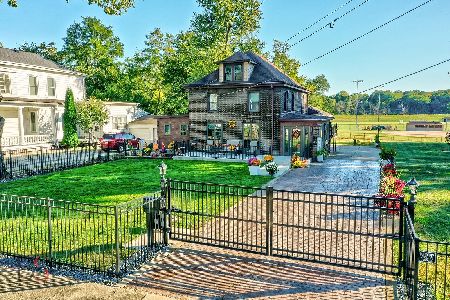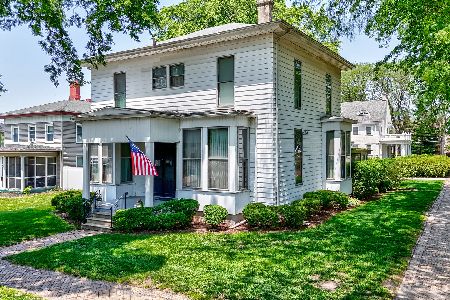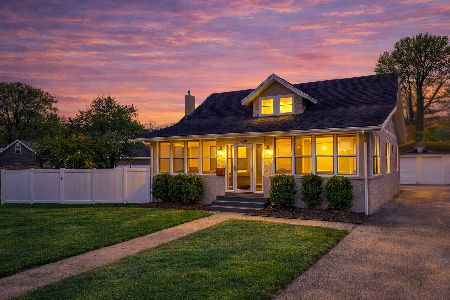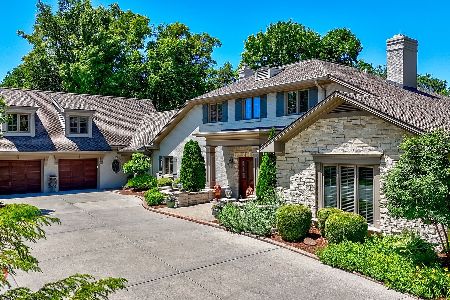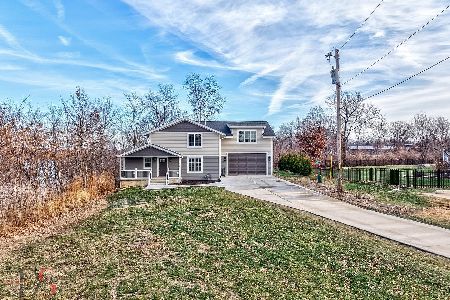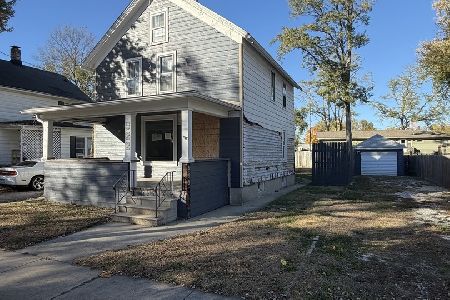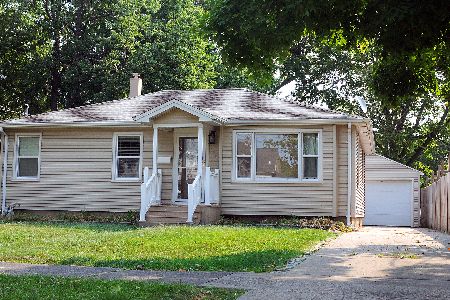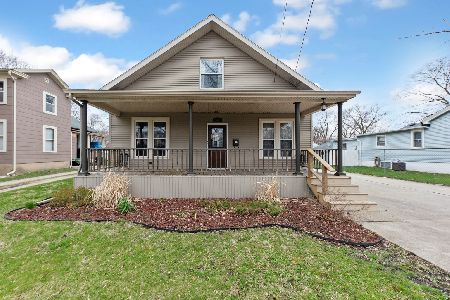610 Main Street, Ottawa, Illinois 61350
$208,000
|
Sold
|
|
| Status: | Closed |
| Sqft: | 1,446 |
| Cost/Sqft: | $148 |
| Beds: | 4 |
| Baths: | 2 |
| Year Built: | 1955 |
| Property Taxes: | $4,485 |
| Days On Market: | 228 |
| Lot Size: | 0,16 |
Description
Charming and full of character, this 4-bedroom, 2-bathroom, 1.5-story home is nestled in Ottawa's sought-after East Side Historic District -- just a short stroll from downtown's vibrant shops, restaurants, and community events! Step inside to a spacious living room featuring a cozy fireplace flanked by built-in bookcases, perfect for relaxing evenings or entertaining guests. The kitchen offers a casual eat-in area and easy access to the home's layout. Two bedrooms and a full bathroom are conveniently located on the main level, while the inviting 3-season sunroom overlooks a private, deep yard-fenced on three sides for added privacy. Upstairs, you'll find two more generous bedrooms, a second full bathroom, and an abundance of storage space throughout the home. The basement provides even more flexibility with a large family/rec room, a dedicated workshop area, and laundry space. Outside, enjoy a covered carport with an attached workshop/storage room, plus an additional shed for all your tools and toys. New windows throughout the home, new central air, new gutters, new stove, refrigerator, washer and dryer. This home offers timeless charm, great flow, and unbeatable location!
Property Specifics
| Single Family | |
| — | |
| — | |
| 1955 | |
| — | |
| — | |
| No | |
| 0.16 |
| — | |
| — | |
| 0 / Not Applicable | |
| — | |
| — | |
| — | |
| 12382561 | |
| 2112302010 |
Nearby Schools
| NAME: | DISTRICT: | DISTANCE: | |
|---|---|---|---|
|
Grade School
Jefferson Elementary: K-4th Grad |
141 | — | |
|
Middle School
Shepherd Middle School |
141 | Not in DB | |
|
High School
Ottawa Township High School |
140 | Not in DB | |
Property History
| DATE: | EVENT: | PRICE: | SOURCE: |
|---|---|---|---|
| 15 Oct, 2010 | Sold | $100,000 | MRED MLS |
| 8 Oct, 2010 | Under contract | $119,500 | MRED MLS |
| — | Last price change | $119,900 | MRED MLS |
| 17 Aug, 2009 | Listed for sale | $139,900 | MRED MLS |
| 4 Aug, 2025 | Sold | $208,000 | MRED MLS |
| 26 Jun, 2025 | Under contract | $214,500 | MRED MLS |
| — | Last price change | $225,000 | MRED MLS |
| 3 Jun, 2025 | Listed for sale | $225,000 | MRED MLS |
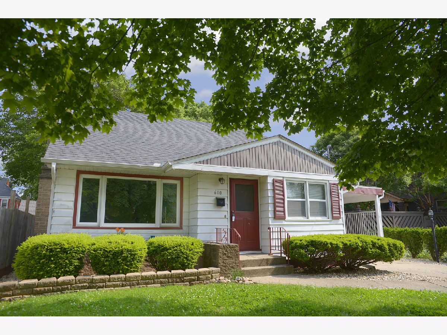
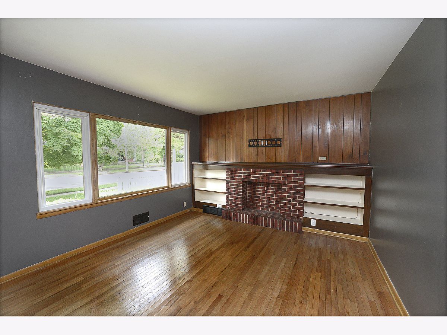
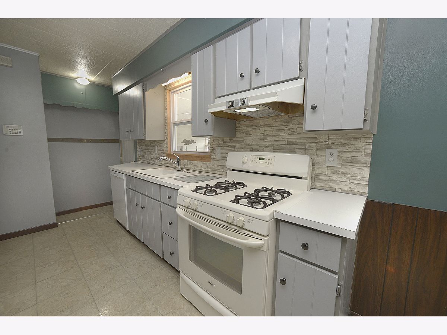
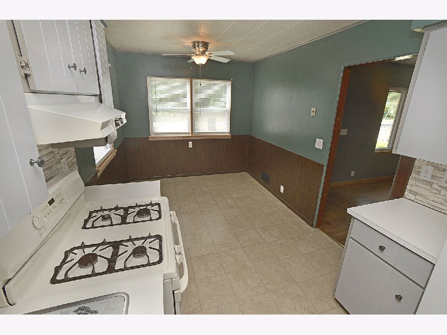
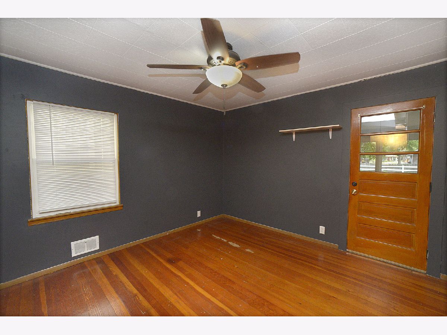
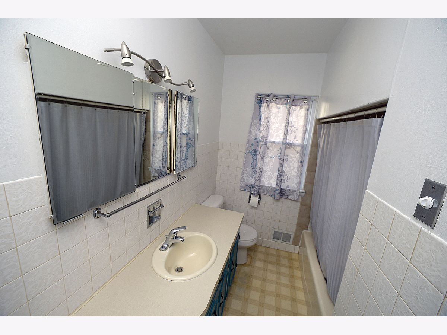
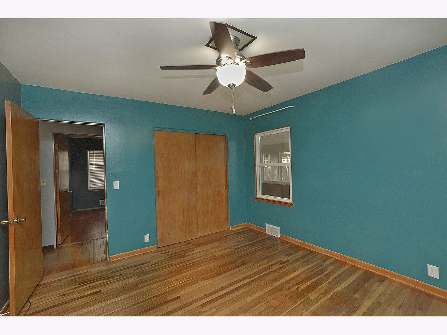
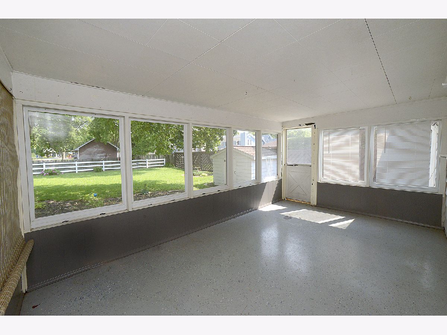
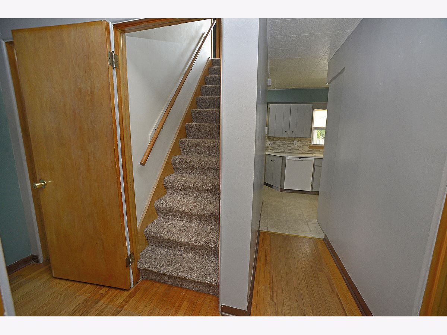

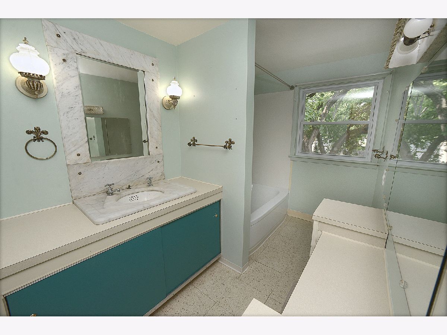
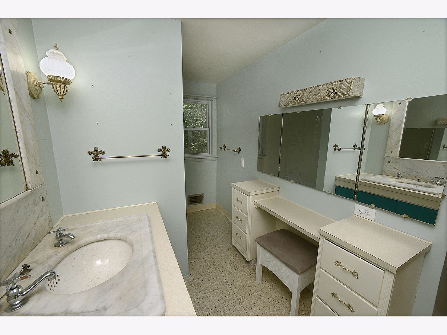
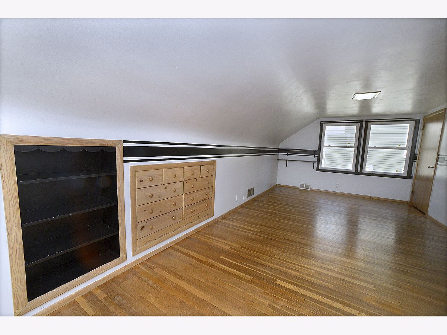
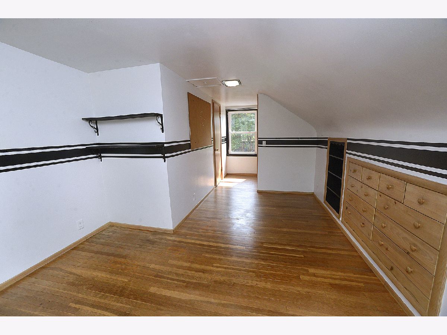

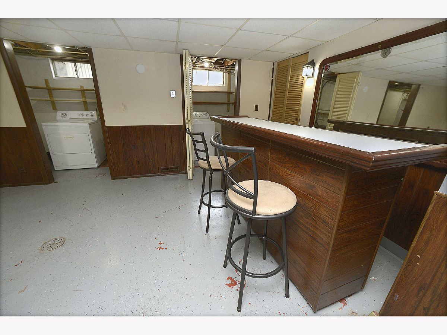
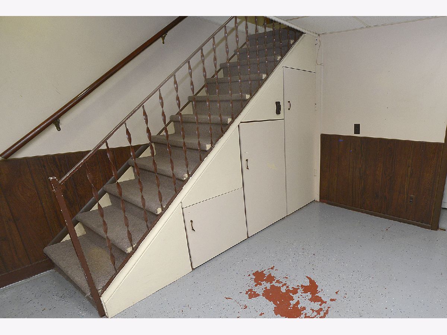
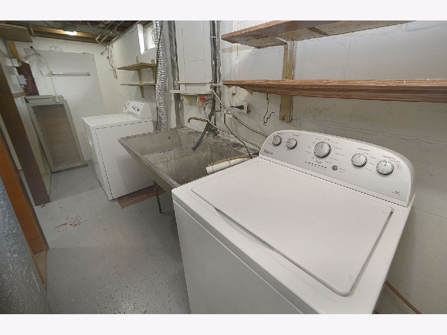
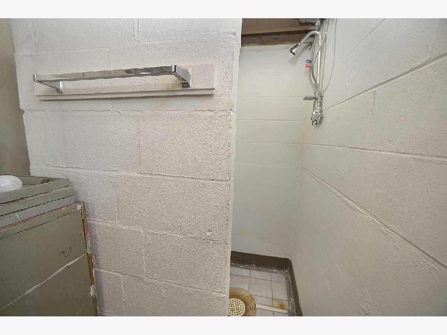
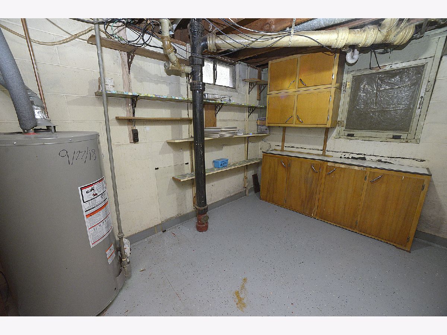
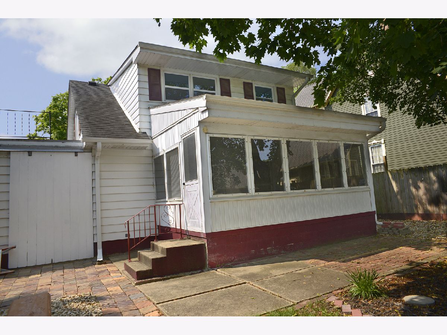
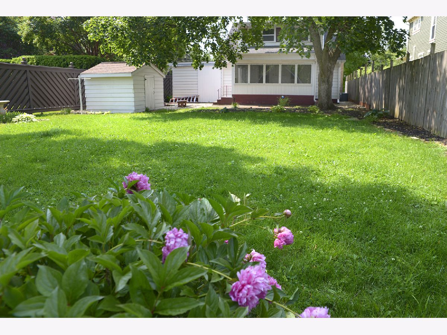
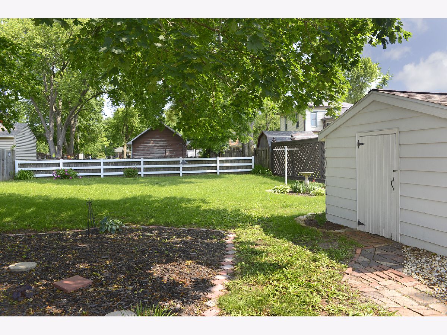
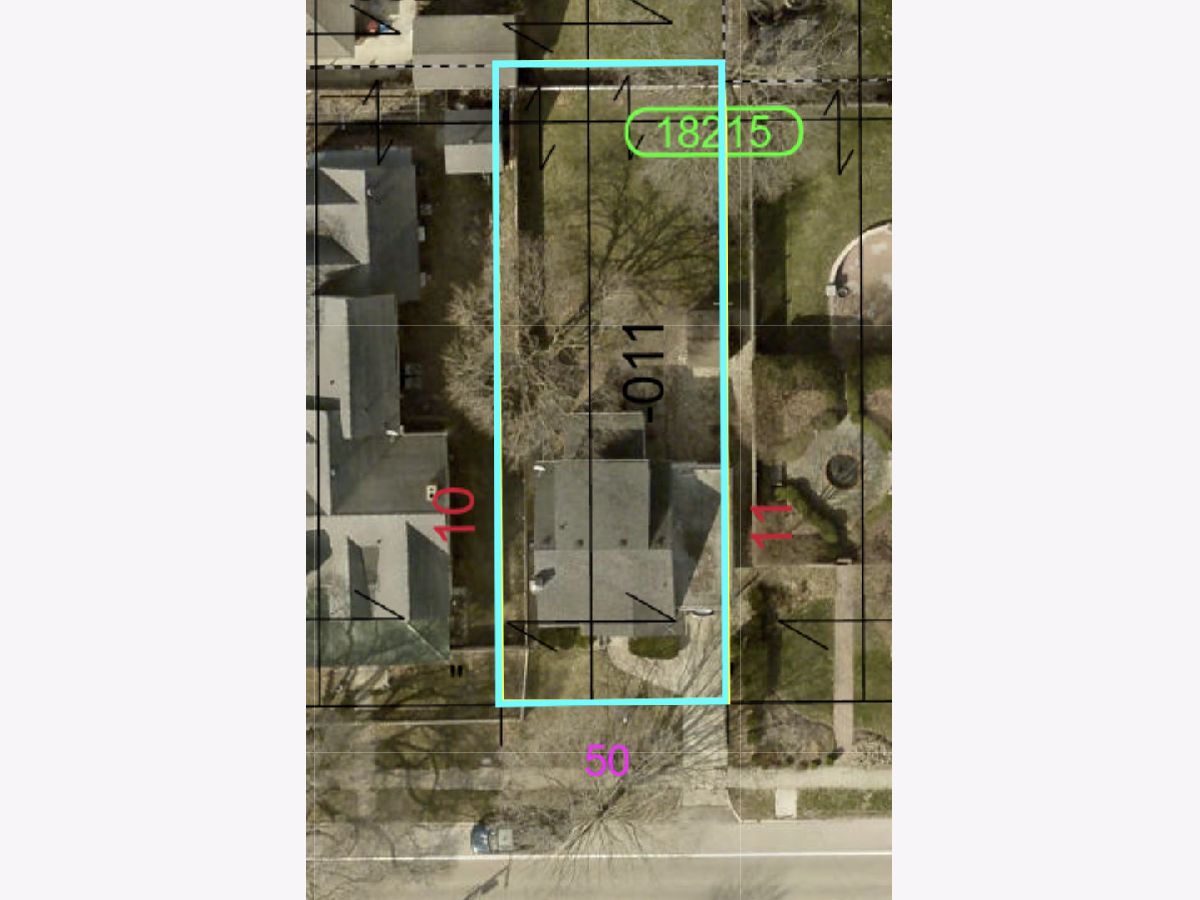
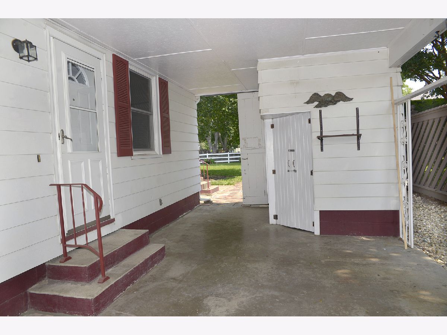
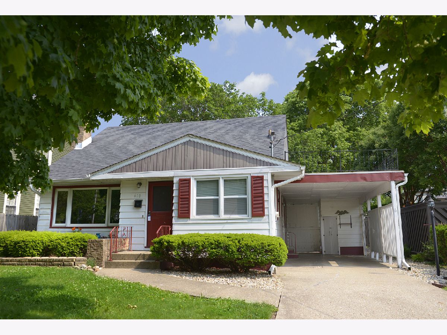
Room Specifics
Total Bedrooms: 4
Bedrooms Above Ground: 4
Bedrooms Below Ground: 0
Dimensions: —
Floor Type: —
Dimensions: —
Floor Type: —
Dimensions: —
Floor Type: —
Full Bathrooms: 2
Bathroom Amenities: —
Bathroom in Basement: 0
Rooms: —
Basement Description: —
Other Specifics
| — | |
| — | |
| — | |
| — | |
| — | |
| 50X141 | |
| — | |
| — | |
| — | |
| — | |
| Not in DB | |
| — | |
| — | |
| — | |
| — |
Tax History
| Year | Property Taxes |
|---|---|
| 2010 | $4,716 |
| 2025 | $4,485 |
Contact Agent
Nearby Similar Homes
Nearby Sold Comparables
Contact Agent
Listing Provided By
Coldwell Banker Real Estate Group

