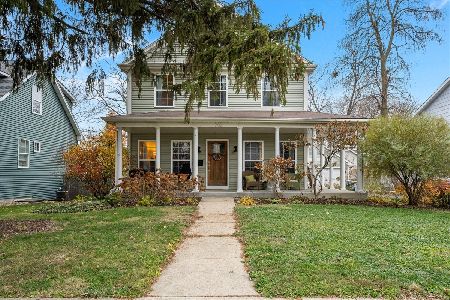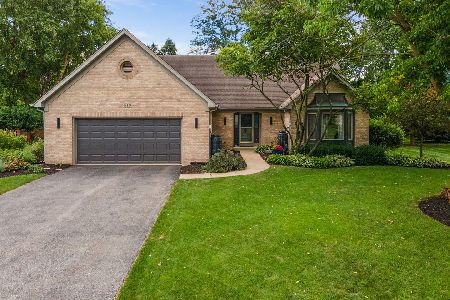610 Norcross Drive, Batavia, Illinois 60510
$483,293
|
Sold
|
|
| Status: | Closed |
| Sqft: | 2,370 |
| Cost/Sqft: | $207 |
| Beds: | 4 |
| Baths: | 3 |
| Year Built: | 1992 |
| Property Taxes: | $9,387 |
| Days On Market: | 820 |
| Lot Size: | 0,41 |
Description
Nestled in Batavia, this meticulously designed brick front home offers a blend of convenience, comfort, and stunning curb appeal. The main floor boasts a desirable first-floor master suite, ensuring easy accessibility and private retreat. The home is within walking distance of the middle school and benefits from the highly acclaimed Batavia School District. For nature enthusiasts, the backyard provides a tranquil oasis, backing to the Illinois Prairie Path Batavia Spur. Commuting is a breeze with quick access to I-88, making travel and shopping a seamless experience. The second level accommodates three bedrooms with ample storage, while the partially finished basement offers extra space and storage options. A two-story entry with its brick facade welcomes you, creating an open and inviting atmosphere. With main floor laundry, daily tasks are simplified. This home offers a harmonious fusion of practicality, comfort, and location, catering to modern living demands while impressing with its timeless curb appeal and brick front facade. Updates: Garage Door (2023), HVAC (2011), Water Heater (2023), Refrigerator/Microwave(2018), Dishwasher (2023), Roof (2010). As-Is Sale.
Property Specifics
| Single Family | |
| — | |
| — | |
| 1992 | |
| — | |
| — | |
| No | |
| 0.41 |
| Kane | |
| — | |
| — / Not Applicable | |
| — | |
| — | |
| — | |
| 11866835 | |
| 1226327002 |
Property History
| DATE: | EVENT: | PRICE: | SOURCE: |
|---|---|---|---|
| 20 Nov, 2023 | Sold | $483,293 | MRED MLS |
| 8 Oct, 2023 | Under contract | $489,900 | MRED MLS |
| — | Last price change | $525,000 | MRED MLS |
| 15 Sep, 2023 | Listed for sale | $525,000 | MRED MLS |
| 23 Oct, 2025 | Sold | $540,000 | MRED MLS |
| 9 Sep, 2025 | Under contract | $549,900 | MRED MLS |
| 21 Aug, 2025 | Listed for sale | $549,900 | MRED MLS |
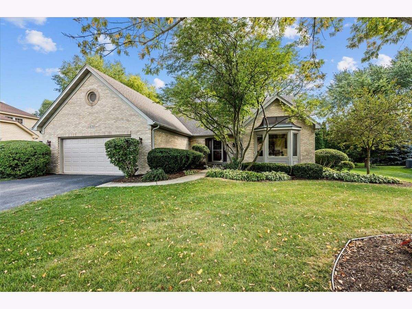
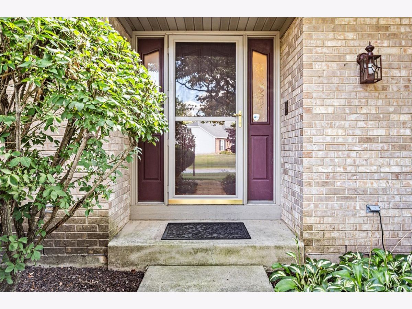
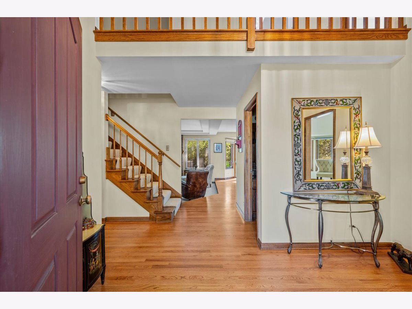
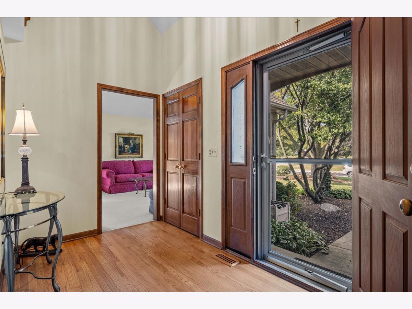
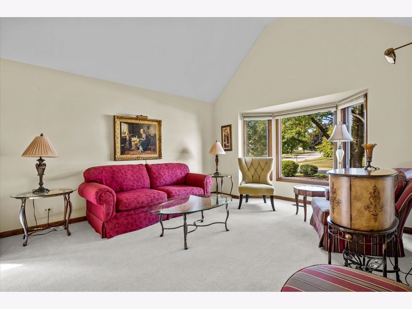
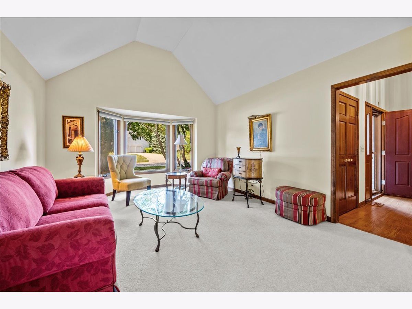
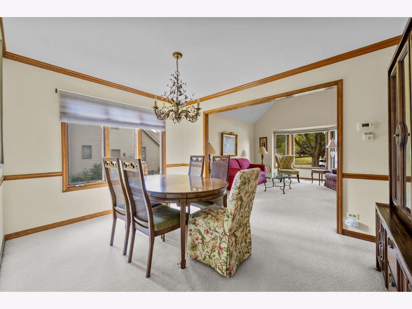
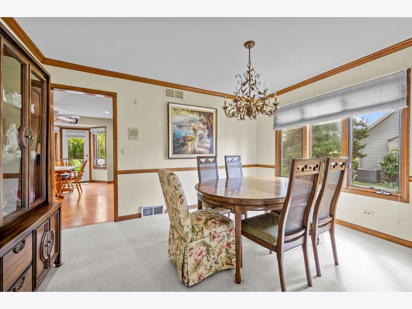
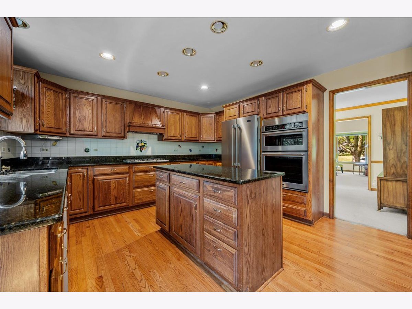
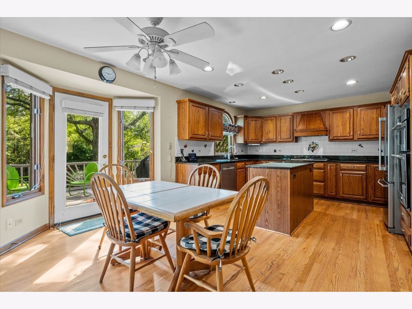
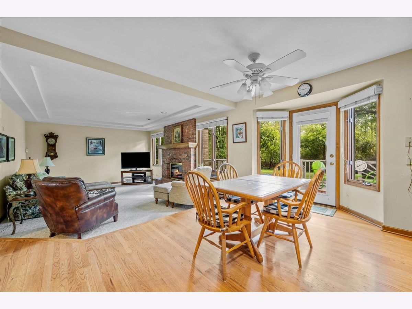
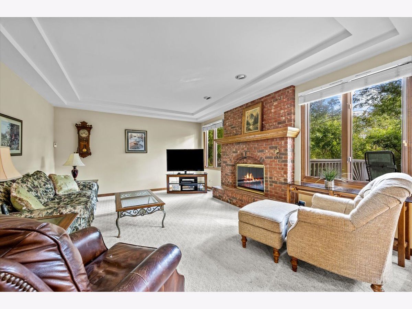
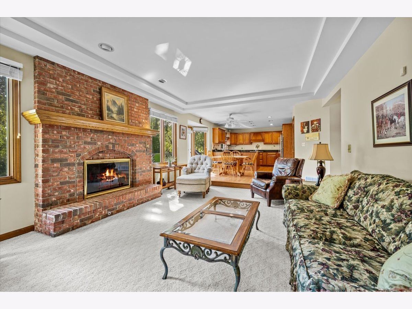
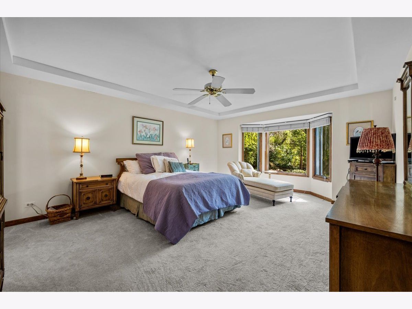
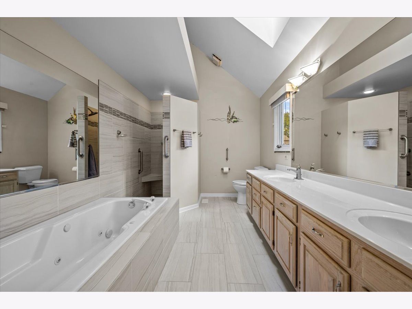
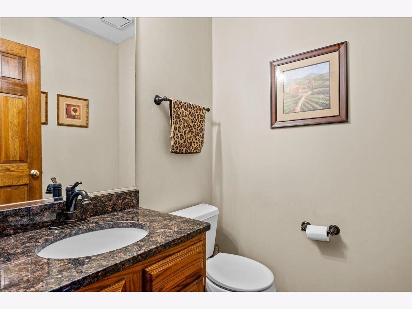
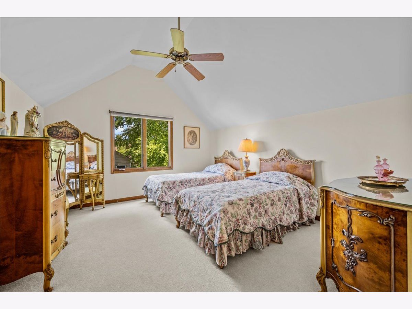
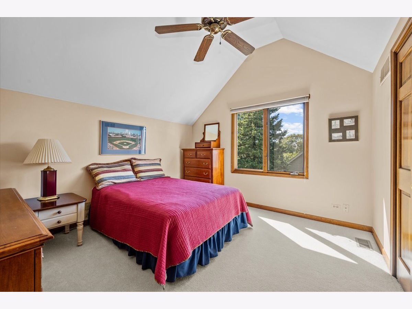
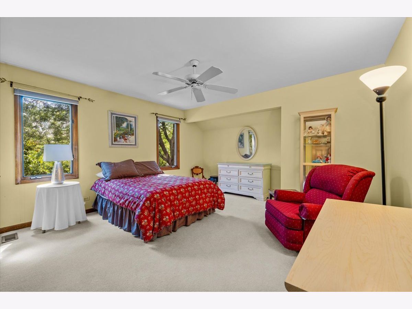
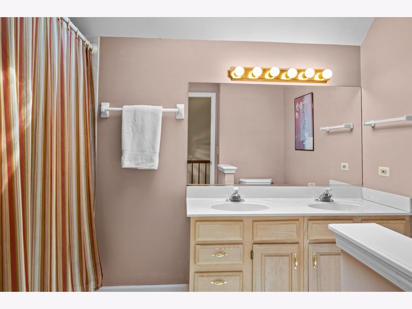
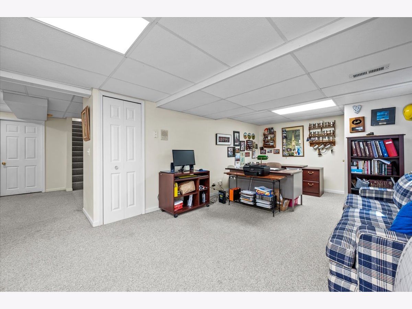
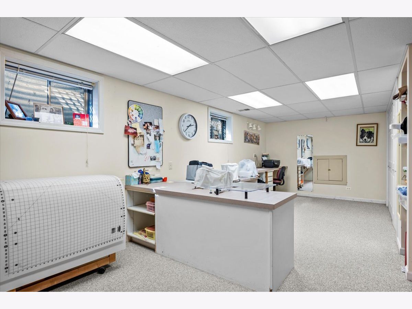
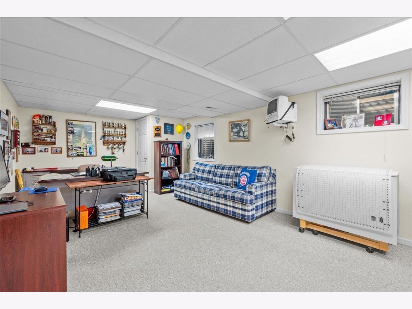
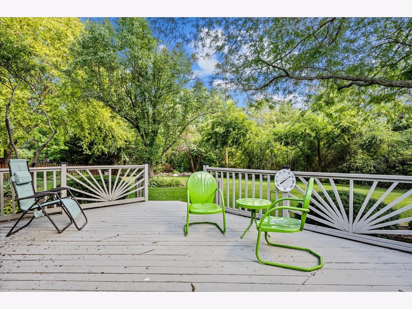
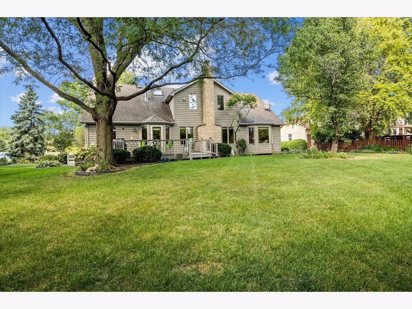
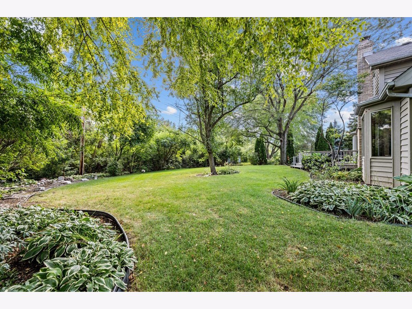
Room Specifics
Total Bedrooms: 4
Bedrooms Above Ground: 4
Bedrooms Below Ground: 0
Dimensions: —
Floor Type: —
Dimensions: —
Floor Type: —
Dimensions: —
Floor Type: —
Full Bathrooms: 3
Bathroom Amenities: Separate Shower,Double Sink,Garden Tub
Bathroom in Basement: 0
Rooms: —
Basement Description: Partially Finished,Egress Window
Other Specifics
| 2 | |
| — | |
| Asphalt | |
| — | |
| — | |
| 109X174X92X190 | |
| — | |
| — | |
| — | |
| — | |
| Not in DB | |
| — | |
| — | |
| — | |
| — |
Tax History
| Year | Property Taxes |
|---|---|
| 2023 | $9,387 |
| 2025 | $11,030 |
Contact Agent
Nearby Similar Homes
Nearby Sold Comparables
Contact Agent
Listing Provided By
Baird & Warner Fox Valley - Geneva


