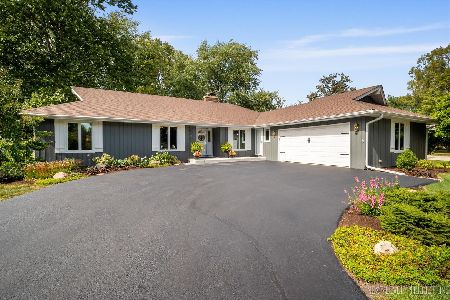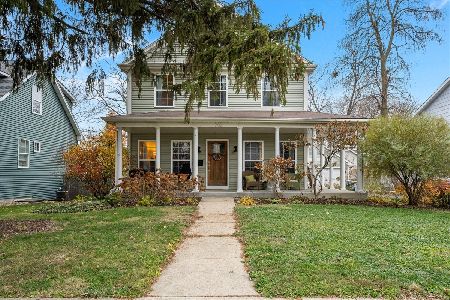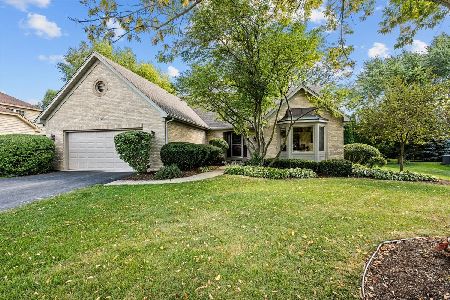620 Norcross Drive, Batavia, Illinois 60510
$370,000
|
Sold
|
|
| Status: | Closed |
| Sqft: | 3,100 |
| Cost/Sqft: | $124 |
| Beds: | 4 |
| Baths: | 3 |
| Year Built: | 1990 |
| Property Taxes: | $11,763 |
| Days On Market: | 2458 |
| Lot Size: | 0,29 |
Description
Great location with tree-lined backyard backing to the prairie path! Inside you will find extensive millwork including crown molding, French doors and chair rail, hardwood throughout first floor, 2 story entry, a first floor office, crisp white kitchen with granite counters and stainless appliances. The family room with cathedral ceiling features a fireplace and doors out to the large deck. Enter from the garage into the laundry/mudroom with exterior access. Upstairs are 4 bedrooms plus a loft. The master bedroom features a walk-in closet and ensuite with dual vanity, separate shower and soaking tub. Tons of hangout space in the partially finished basement with plenty of room to expand into the unfinished area.
Property Specifics
| Single Family | |
| — | |
| — | |
| 1990 | |
| Partial | |
| — | |
| No | |
| 0.29 |
| Kane | |
| Wild Meadows | |
| 0 / Not Applicable | |
| None | |
| Public | |
| Public Sewer | |
| 10311186 | |
| 1226327003 |
Nearby Schools
| NAME: | DISTRICT: | DISTANCE: | |
|---|---|---|---|
|
Grade School
Hoover Wood Elementary School |
101 | — | |
|
Middle School
Sam Rotolo Middle School Of Bat |
101 | Not in DB | |
|
High School
Batavia Sr High School |
101 | Not in DB | |
Property History
| DATE: | EVENT: | PRICE: | SOURCE: |
|---|---|---|---|
| 30 Apr, 2010 | Sold | $378,000 | MRED MLS |
| 21 Mar, 2010 | Under contract | $389,900 | MRED MLS |
| — | Last price change | $399,990 | MRED MLS |
| 14 Dec, 2009 | Listed for sale | $399,990 | MRED MLS |
| 30 Oct, 2013 | Sold | $385,000 | MRED MLS |
| 20 Sep, 2013 | Under contract | $399,900 | MRED MLS |
| 10 Sep, 2013 | Listed for sale | $399,900 | MRED MLS |
| 29 Aug, 2019 | Sold | $370,000 | MRED MLS |
| 22 Jul, 2019 | Under contract | $385,000 | MRED MLS |
| — | Last price change | $389,900 | MRED MLS |
| 20 Mar, 2019 | Listed for sale | $415,000 | MRED MLS |
Room Specifics
Total Bedrooms: 4
Bedrooms Above Ground: 4
Bedrooms Below Ground: 0
Dimensions: —
Floor Type: Carpet
Dimensions: —
Floor Type: Carpet
Dimensions: —
Floor Type: Carpet
Full Bathrooms: 3
Bathroom Amenities: Whirlpool,Separate Shower,Double Sink
Bathroom in Basement: 0
Rooms: Office,Foyer,Eating Area,Bonus Room,Recreation Room
Basement Description: Partially Finished
Other Specifics
| 3 | |
| Concrete Perimeter | |
| Asphalt | |
| Deck | |
| — | |
| 174X91X164X51X45 | |
| — | |
| Full | |
| Vaulted/Cathedral Ceilings, Bar-Wet, Hardwood Floors, First Floor Laundry | |
| Range, Microwave, Dishwasher, Refrigerator, Stainless Steel Appliance(s) | |
| Not in DB | |
| Curbs, Sidewalks, Street Lights, Street Paved | |
| — | |
| — | |
| Wood Burning, Gas Log |
Tax History
| Year | Property Taxes |
|---|---|
| 2010 | $10,578 |
| 2013 | $11,088 |
| 2019 | $11,763 |
Contact Agent
Nearby Similar Homes
Nearby Sold Comparables
Contact Agent
Listing Provided By
Redfin Corporation








