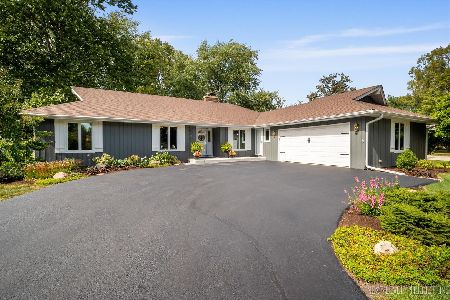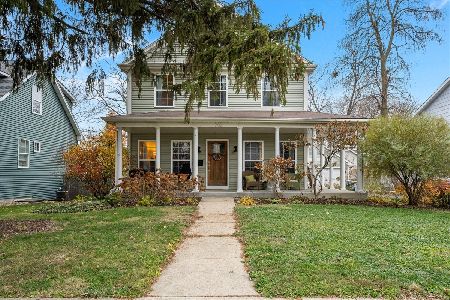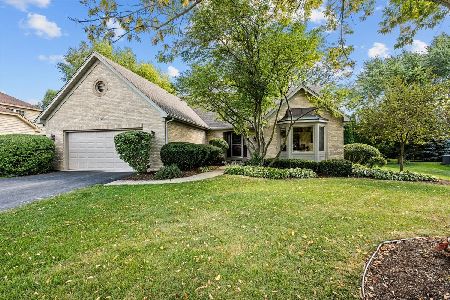620 Norcross Drive, Batavia, Illinois 60510
$385,000
|
Sold
|
|
| Status: | Closed |
| Sqft: | 3,100 |
| Cost/Sqft: | $129 |
| Beds: | 4 |
| Baths: | 3 |
| Year Built: | 1990 |
| Property Taxes: | $11,088 |
| Days On Market: | 4476 |
| Lot Size: | 0,30 |
Description
Quality home on premium lot adjacent to Prairie Path! Brick/cedar ext, 2 story foyer, crown molding, hardwd flrs. Kitchen w/ granite, island, SS appls. Family rm w/ vltd ceiling, fireplace & access to lg deck & tree lined yard. Dining rm opens to living rm. Den, loft, spacious laundry rm. 4 bedrms, private master w/ bth & walk-in. Finished BSMT w/rec rm, storage rm AND work rm. I88, Metra, shops, wlk 2 school
Property Specifics
| Single Family | |
| — | |
| Georgian | |
| 1990 | |
| Full | |
| — | |
| No | |
| 0.3 |
| Kane | |
| Wild Meadows | |
| 0 / Not Applicable | |
| None | |
| Public | |
| Public Sewer | |
| 08441137 | |
| 1226327003 |
Nearby Schools
| NAME: | DISTRICT: | DISTANCE: | |
|---|---|---|---|
|
Grade School
Hoover Wood Elementary School |
101 | — | |
|
Middle School
Sam Rotolo Middle School Of Bat |
101 | Not in DB | |
|
High School
Batavia Sr High School |
101 | Not in DB | |
Property History
| DATE: | EVENT: | PRICE: | SOURCE: |
|---|---|---|---|
| 30 Apr, 2010 | Sold | $378,000 | MRED MLS |
| 21 Mar, 2010 | Under contract | $389,900 | MRED MLS |
| — | Last price change | $399,990 | MRED MLS |
| 14 Dec, 2009 | Listed for sale | $399,990 | MRED MLS |
| 30 Oct, 2013 | Sold | $385,000 | MRED MLS |
| 20 Sep, 2013 | Under contract | $399,900 | MRED MLS |
| 10 Sep, 2013 | Listed for sale | $399,900 | MRED MLS |
| 29 Aug, 2019 | Sold | $370,000 | MRED MLS |
| 22 Jul, 2019 | Under contract | $385,000 | MRED MLS |
| — | Last price change | $389,900 | MRED MLS |
| 20 Mar, 2019 | Listed for sale | $415,000 | MRED MLS |
Room Specifics
Total Bedrooms: 4
Bedrooms Above Ground: 4
Bedrooms Below Ground: 0
Dimensions: —
Floor Type: Carpet
Dimensions: —
Floor Type: Carpet
Dimensions: —
Floor Type: Carpet
Full Bathrooms: 3
Bathroom Amenities: Whirlpool,Separate Shower,Double Sink
Bathroom in Basement: 0
Rooms: Den,Foyer,Loft,Media Room,Recreation Room,Walk In Closet,Workshop
Basement Description: Partially Finished
Other Specifics
| 3 | |
| Concrete Perimeter | |
| Asphalt | |
| Deck, Storms/Screens | |
| — | |
| 78X164X99X173 | |
| — | |
| Full | |
| Vaulted/Cathedral Ceilings, Bar-Wet, Hardwood Floors | |
| Range, Microwave, Dishwasher, Disposal | |
| Not in DB | |
| Sidewalks, Street Lights, Street Paved | |
| — | |
| — | |
| Wood Burning, Attached Fireplace Doors/Screen, Gas Log, Gas Starter |
Tax History
| Year | Property Taxes |
|---|---|
| 2010 | $10,578 |
| 2013 | $11,088 |
| 2019 | $11,763 |
Contact Agent
Nearby Similar Homes
Nearby Sold Comparables
Contact Agent
Listing Provided By
Baird & Warner








