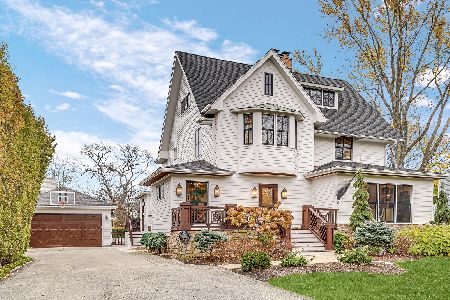610 Oak Street, Winnetka, Illinois 60093
$4,000,000
|
Sold
|
|
| Status: | Closed |
| Sqft: | 0 |
| Cost/Sqft: | — |
| Beds: | 5 |
| Baths: | 8 |
| Year Built: | 2013 |
| Property Taxes: | $41,583 |
| Days On Market: | 1037 |
| Lot Size: | 0,32 |
Description
Exceptional in every way! Location, location, location! No detail has been spared in this impeccable custom stone home in east Winnetka on a gorgeous lot just steps from Lake Michigan, the Village Green, town, train and schools. The large entrance hall welcomes you to the 1st floor with a spectacular Christopher Peacock custom kitchen (with marble and granite counters, 2 dishwashers, SubZero wine storage, drink fridge, walk-in pantry, built -in breakfast seating, walnut butcher block) and beautiful family room with fireplace and an ideal flow to outdoor covered terrace and a patio with fire pit and seating wall. Also on the first floor is an elegant dining room with butler's pantry (Christopher Peacock) and an inviting library with fireplace and rich finishes. The mudroom and first floor laundry are adjacent to the 2 car attached garage. All hardwood is hand scraped, live sawn white oak. The second floor features an exquisite primary suite with private balcony, luxurious marble bath, steam shower, whirlpool tub, heated floor and large walk-in closet for two. Also on the second floor are three additional bedrooms and two more gorgeous baths and a bright and spacious laundry room. The third floor retreat can be used as an additional bedroom with full bath or as a delightful private office. Baths on 2nd and 3rd floors have heated floors. The lower level is fabulous with a second family room with fireplace, entertaining bar (with wine fridge, dishwasher and beverage fridge) plus space for game tables. Also in LL is an incredible theatre, a fantastic sport court plus a private bedroom and full bath. A powder room and arts and crafts room are wonderful lower level bonuses. The professionally landscaped property is magnificent with large patios, covered porch, fire pit and lush plantings with lighting throughout. The additional detached 2 car garage adds yet more convenience to this incredible property. A spectacular home and property for those with discerning tastes who appreciate perfection.
Property Specifics
| Single Family | |
| — | |
| — | |
| 2013 | |
| — | |
| — | |
| No | |
| 0.32 |
| Cook | |
| — | |
| — / Not Applicable | |
| — | |
| — | |
| — | |
| 11736725 | |
| 05211170170000 |
Nearby Schools
| NAME: | DISTRICT: | DISTANCE: | |
|---|---|---|---|
|
Grade School
Greeley Elementary School |
36 | — | |
|
High School
New Trier Twp H.s. Northfield/wi |
203 | Not in DB | |
Property History
| DATE: | EVENT: | PRICE: | SOURCE: |
|---|---|---|---|
| 16 May, 2014 | Sold | $3,022,000 | MRED MLS |
| 13 Feb, 2013 | Under contract | $3,175,000 | MRED MLS |
| 30 Oct, 2012 | Listed for sale | $3,175,000 | MRED MLS |
| 30 Jun, 2023 | Sold | $4,000,000 | MRED MLS |
| 17 Mar, 2023 | Under contract | $3,999,500 | MRED MLS |
| 16 Mar, 2023 | Listed for sale | $3,999,500 | MRED MLS |
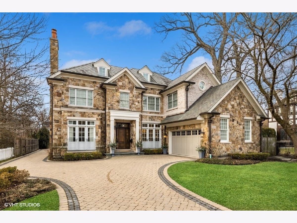
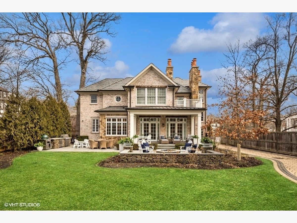
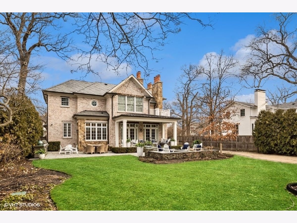
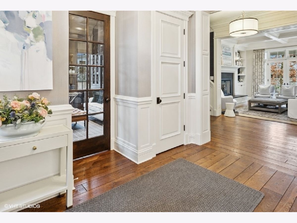
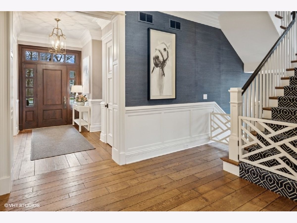
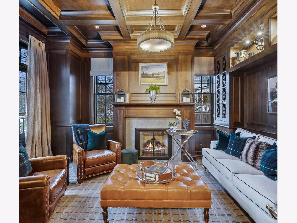

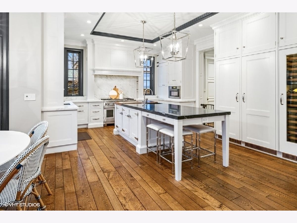
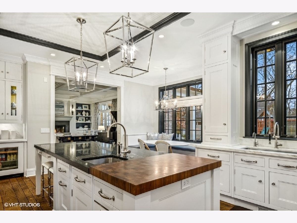
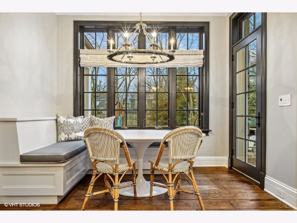
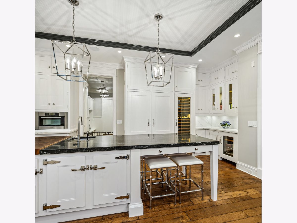
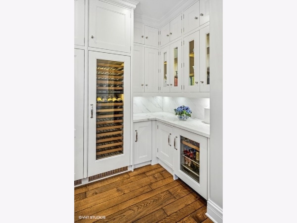
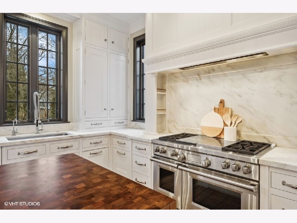
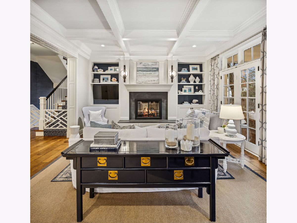
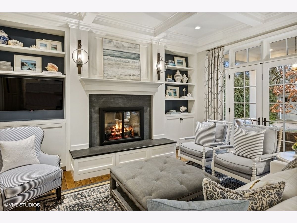

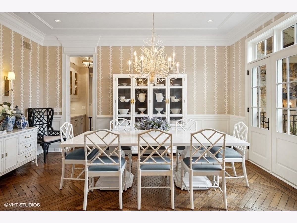
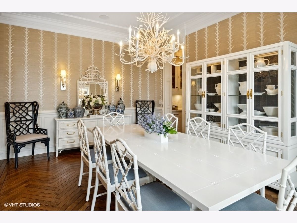
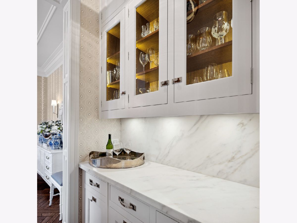
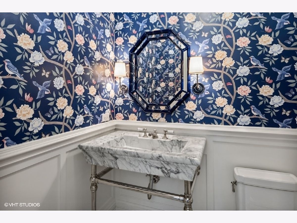
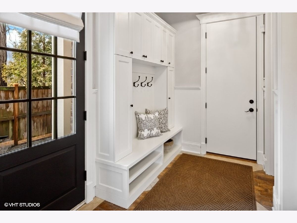
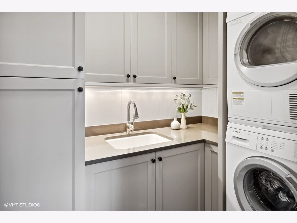
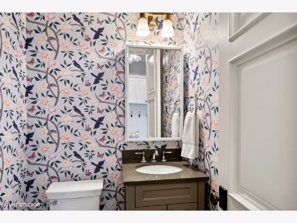
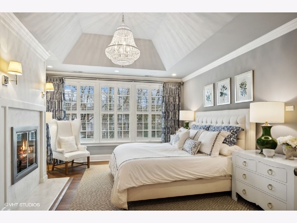
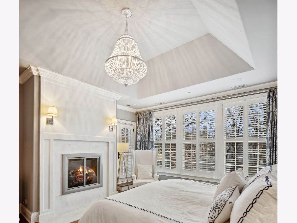

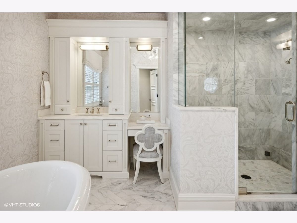
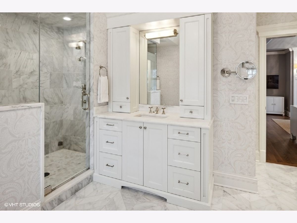

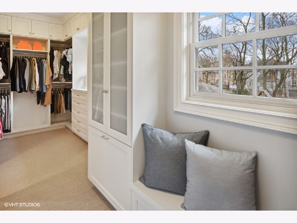
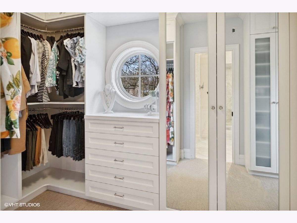
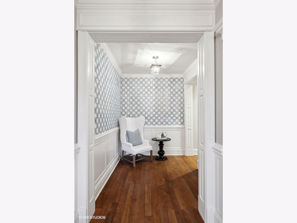
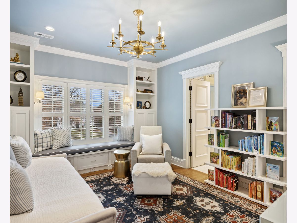
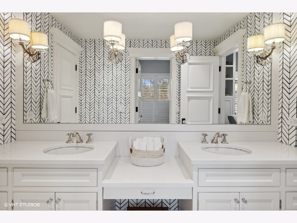
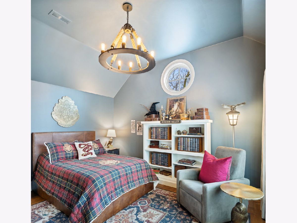
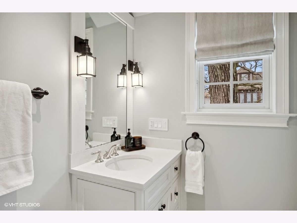
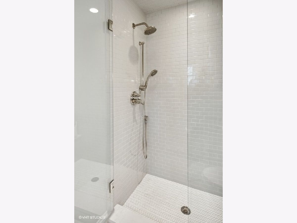
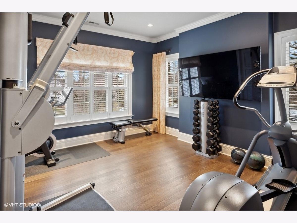
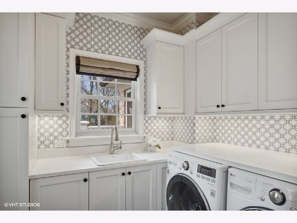
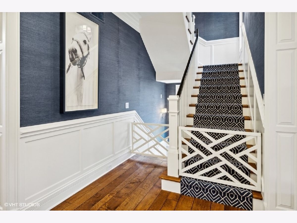
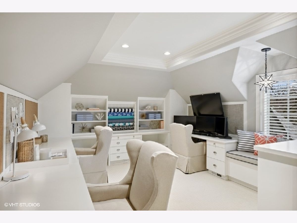
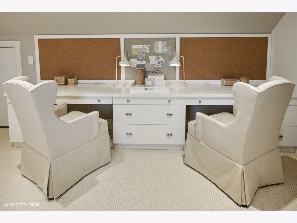
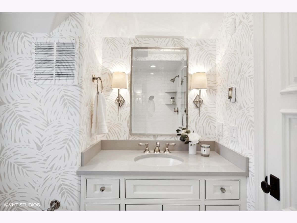
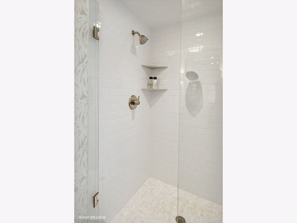
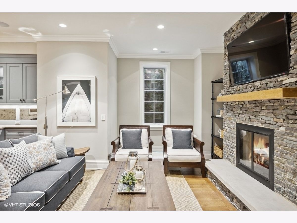
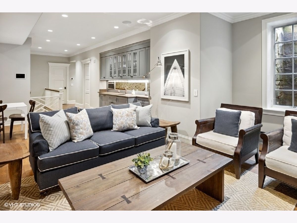
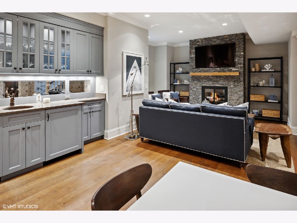
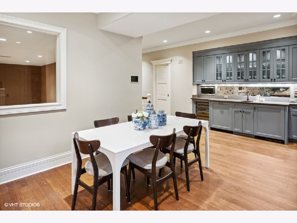
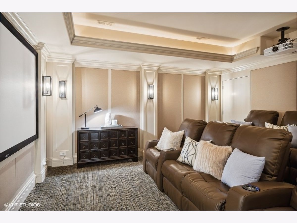
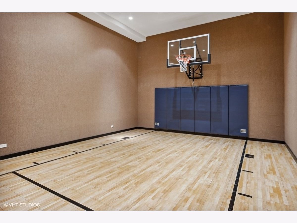
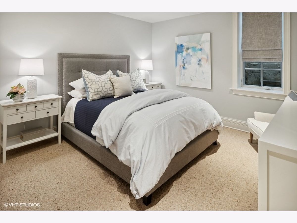
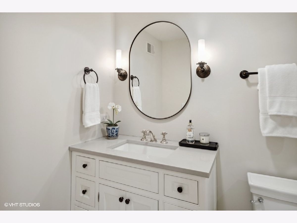
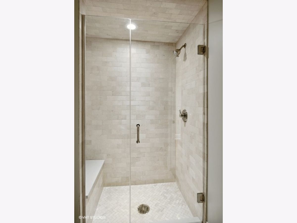
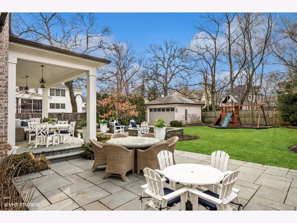
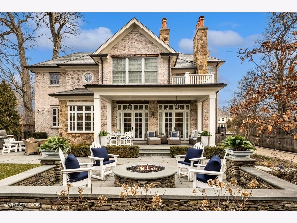
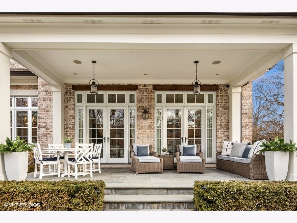
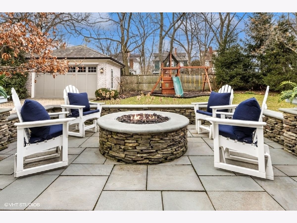
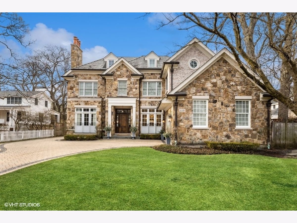
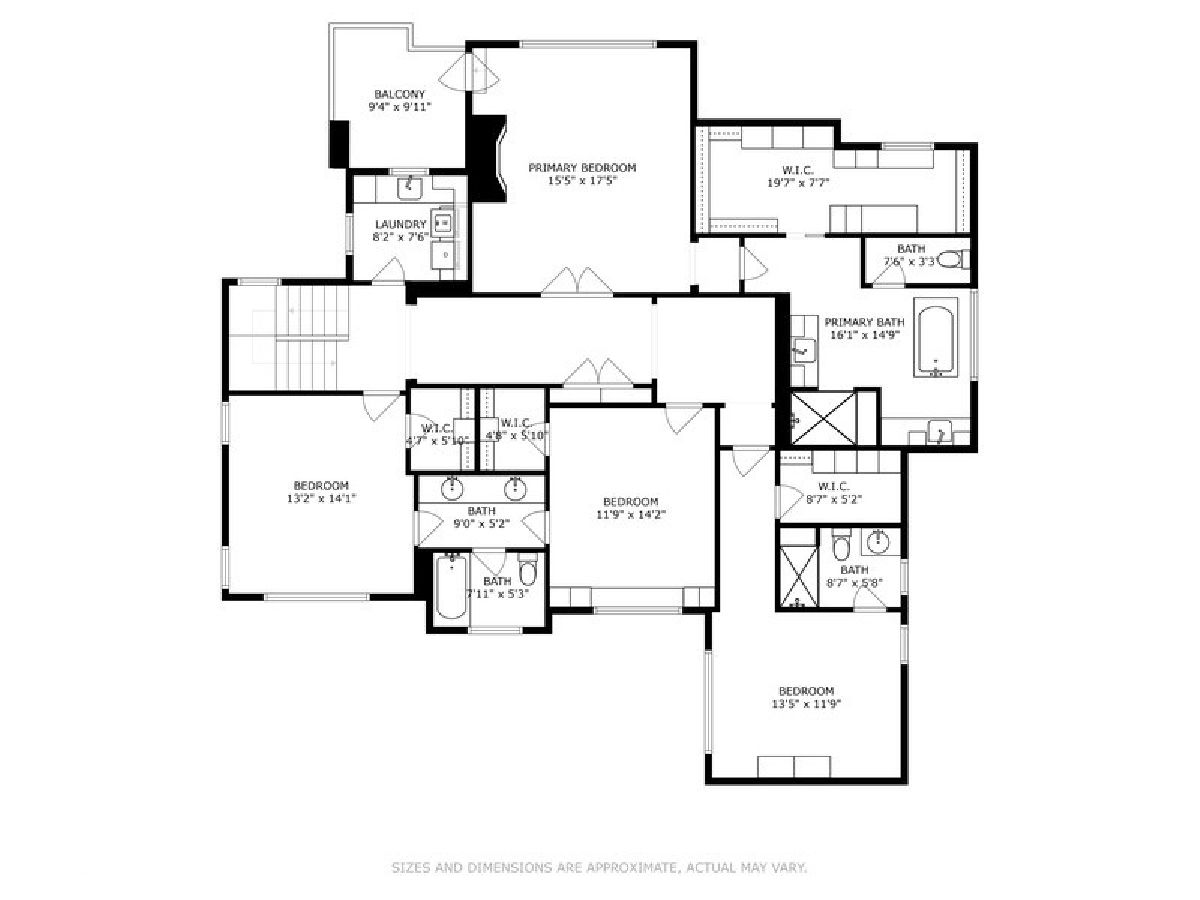
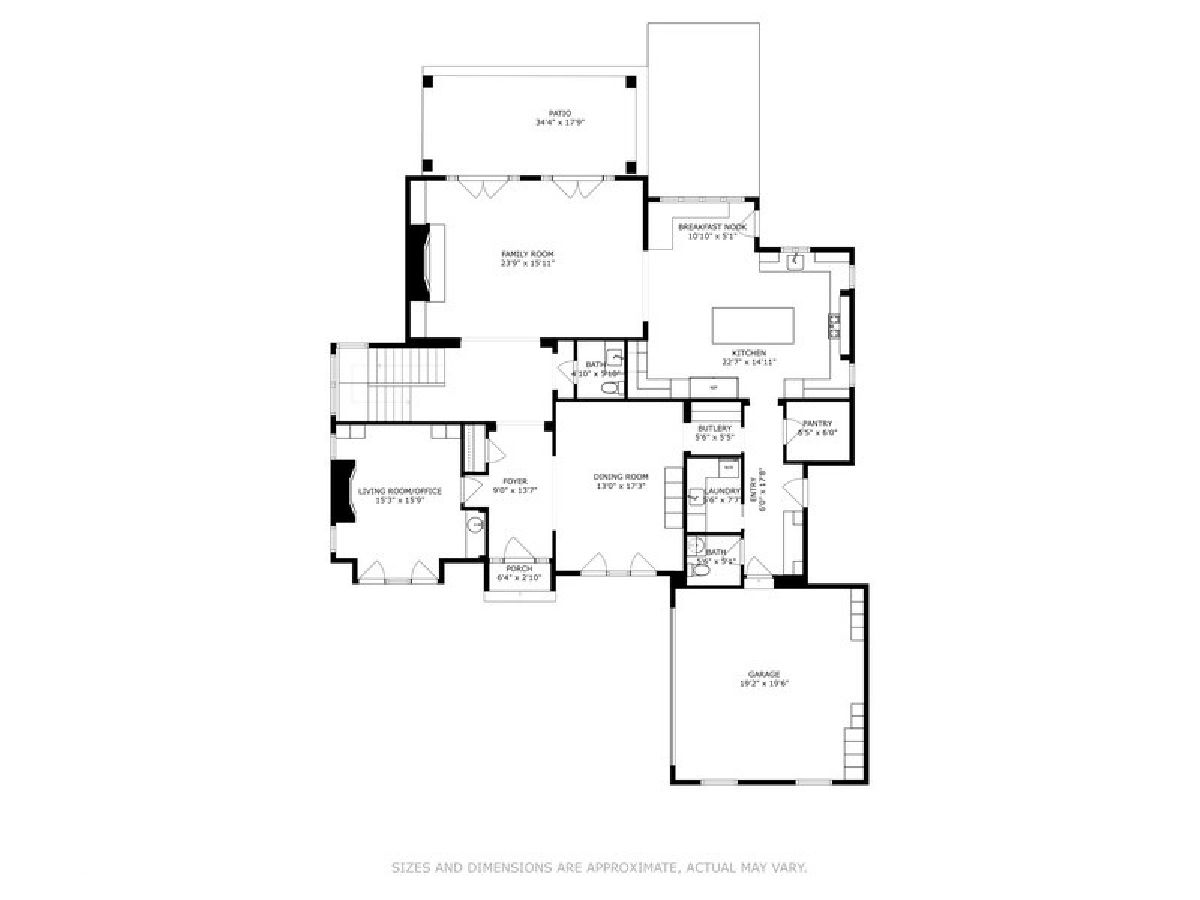
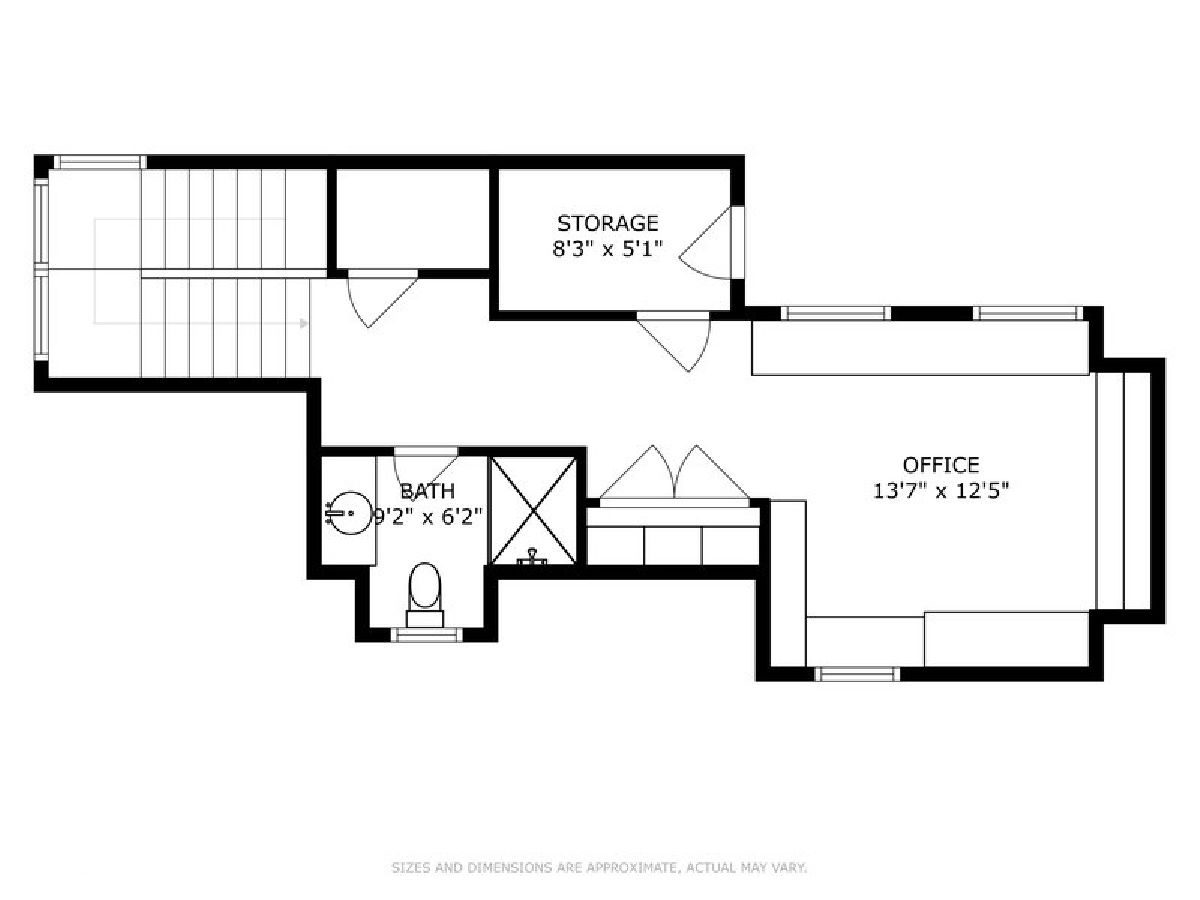
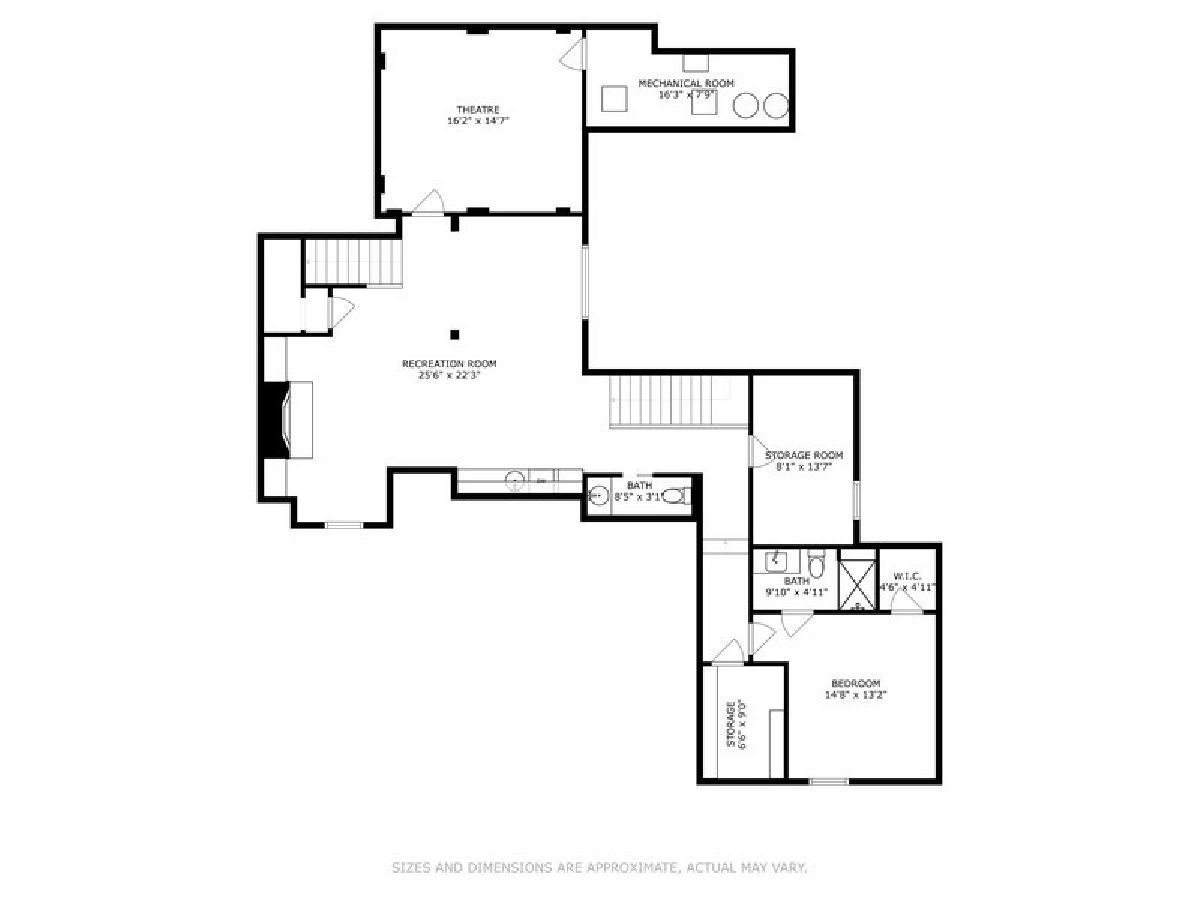
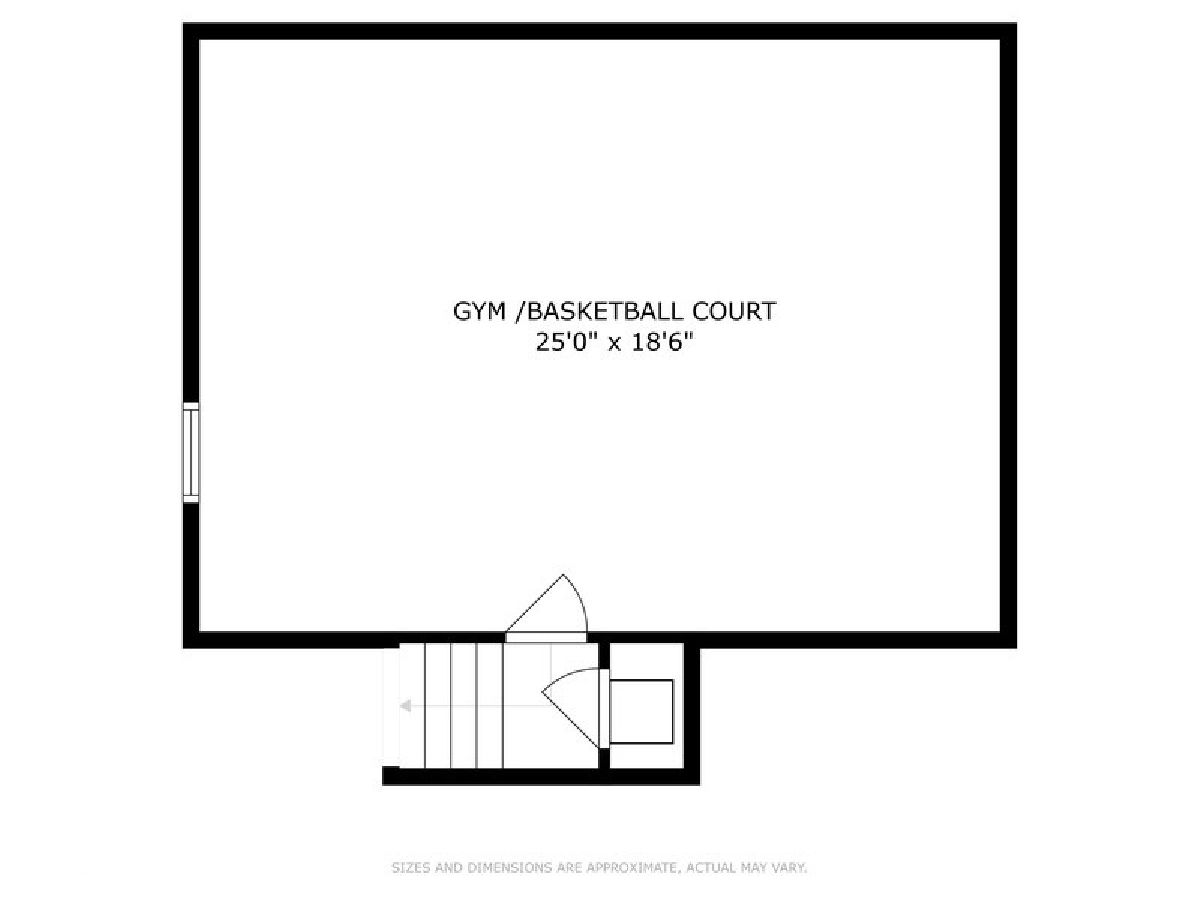
Room Specifics
Total Bedrooms: 6
Bedrooms Above Ground: 5
Bedrooms Below Ground: 1
Dimensions: —
Floor Type: —
Dimensions: —
Floor Type: —
Dimensions: —
Floor Type: —
Dimensions: —
Floor Type: —
Dimensions: —
Floor Type: —
Full Bathrooms: 8
Bathroom Amenities: Whirlpool,Separate Shower,Steam Shower,Double Sink,Full Body Spray Shower
Bathroom in Basement: 1
Rooms: —
Basement Description: Finished
Other Specifics
| 4 | |
| — | |
| Other | |
| — | |
| — | |
| 75 X 187 | |
| — | |
| — | |
| — | |
| — | |
| Not in DB | |
| — | |
| — | |
| — | |
| — |
Tax History
| Year | Property Taxes |
|---|---|
| 2023 | $41,583 |
Contact Agent
Nearby Similar Homes
Contact Agent
Listing Provided By
Compass





