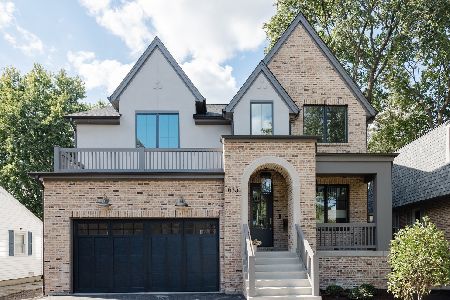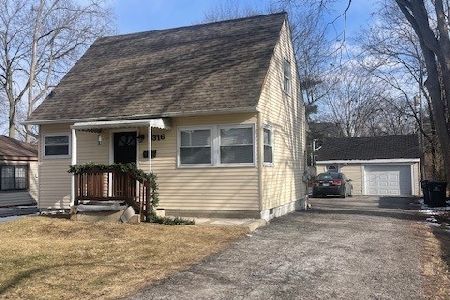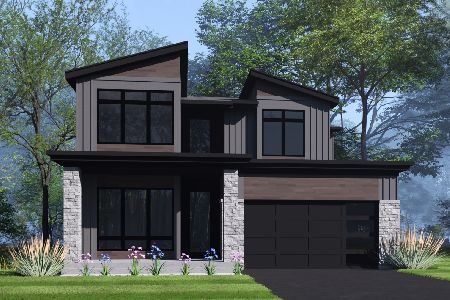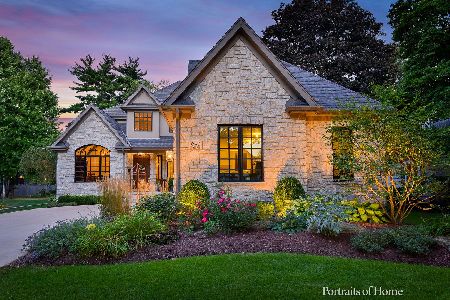610 Sleight Street, Naperville, Illinois 60563
$1,370,000
|
Sold
|
|
| Status: | Closed |
| Sqft: | 6,012 |
| Cost/Sqft: | $245 |
| Beds: | 4 |
| Baths: | 6 |
| Year Built: | 2007 |
| Property Taxes: | $36,518 |
| Days On Market: | 1884 |
| Lot Size: | 0,26 |
Description
Extraordinary Value - Timeless architecture with understated warmth & elegance in Naperville's highly desired Park Addition Neighborhood in Downtown Naperville. This absolute masterpiece will meet every need of today's most discerning luxury buyer and offers the perfect blend of class & comfort. Amazing Level of detail & finish w/ Elegant formal rooms, complimented by warm family spaces. The owner's suite has a coffee/wine bar with fridge, stunning bath, live-in closet, exercise & sitting rooms with private balcony. All bedrooms have en suite baths. The home boasts 4 Fireplaces (Family Room, Study, Master Bedroom and Basement Rec Room). There is a bonus room on the 3rd level perfect for guests or a private getaway for work or play. Legendary Finished Basement Includes: Movie Theatre, Full Bar Designed after Chicago Favorite Hugo's Frog Bar and 5th Bedroom w/ Full Bathroom. Sought after location in the Hot Park Addition Neighborhood & Close to Nationally Ranked Ellsworth, Washington and Naperville North High School. Steps to Naperville Metra and Naperville Farmers Market. 3.5 car garage with lift capacity & Private Gated Vehicle Entry. Unsurpassed curb appeal, compelling interior spaces and a coveted location combine to make this a very special opportunity. Welcome Home!
Property Specifics
| Single Family | |
| — | |
| Traditional | |
| 2007 | |
| Full | |
| — | |
| No | |
| 0.26 |
| Du Page | |
| — | |
| 0 / Not Applicable | |
| None | |
| Lake Michigan | |
| Public Sewer, Sewer-Storm | |
| 10912240 | |
| 0818123034 |
Nearby Schools
| NAME: | DISTRICT: | DISTANCE: | |
|---|---|---|---|
|
Grade School
Ellsworth Elementary School |
203 | — | |
|
Middle School
Washington Junior High School |
203 | Not in DB | |
|
High School
Naperville North High School |
203 | Not in DB | |
Property History
| DATE: | EVENT: | PRICE: | SOURCE: |
|---|---|---|---|
| 17 Jul, 2007 | Sold | $1,825,000 | MRED MLS |
| 11 Jun, 2007 | Under contract | $1,958,000 | MRED MLS |
| — | Last price change | $1,859,000 | MRED MLS |
| 14 Sep, 2006 | Listed for sale | $1,795,000 | MRED MLS |
| 8 Apr, 2016 | Sold | $1,850,000 | MRED MLS |
| 24 Feb, 2016 | Under contract | $2,175,000 | MRED MLS |
| — | Last price change | $2,175,000 | MRED MLS |
| 19 Mar, 2015 | Listed for sale | $2,175,000 | MRED MLS |
| 11 Aug, 2016 | Sold | $367,000 | MRED MLS |
| 14 Jul, 2016 | Under contract | $369,900 | MRED MLS |
| — | Last price change | $389,900 | MRED MLS |
| 3 Apr, 2016 | Listed for sale | $389,900 | MRED MLS |
| 28 Dec, 2020 | Sold | $1,370,000 | MRED MLS |
| 16 Nov, 2020 | Under contract | $1,475,000 | MRED MLS |
| 20 Oct, 2020 | Listed for sale | $1,475,000 | MRED MLS |

Room Specifics
Total Bedrooms: 5
Bedrooms Above Ground: 4
Bedrooms Below Ground: 1
Dimensions: —
Floor Type: Carpet
Dimensions: —
Floor Type: Carpet
Dimensions: —
Floor Type: Carpet
Dimensions: —
Floor Type: —
Full Bathrooms: 6
Bathroom Amenities: Whirlpool,Separate Shower,Double Sink
Bathroom in Basement: 1
Rooms: Den,Bedroom 5,Sitting Room,Exercise Room,Bonus Room,Recreation Room,Theatre Room
Basement Description: Finished
Other Specifics
| 3.5 | |
| Concrete Perimeter | |
| Brick,Circular | |
| Porch, Brick Paver Patio, Outdoor Grill, Fire Pit | |
| Landscaped | |
| 60 X 175 | |
| Finished,Interior Stair | |
| Full | |
| Vaulted/Cathedral Ceilings, Bar-Wet, Heated Floors, First Floor Laundry, Second Floor Laundry, Built-in Features | |
| Double Oven, Range, Microwave, Dishwasher, Refrigerator, High End Refrigerator, Bar Fridge, Freezer, Washer, Dryer, Disposal, Stainless Steel Appliance(s), Wine Refrigerator, Water Purifier Owned, Other | |
| Not in DB | |
| Park, Curbs, Street Lights, Street Paved | |
| — | |
| — | |
| Gas Log, Gas Starter |
Tax History
| Year | Property Taxes |
|---|---|
| 2007 | $4,657 |
| 2016 | $33,174 |
| 2016 | $7,400 |
| 2020 | $36,518 |
Contact Agent
Nearby Similar Homes
Nearby Sold Comparables
Contact Agent
Listing Provided By
john greene, Realtor










