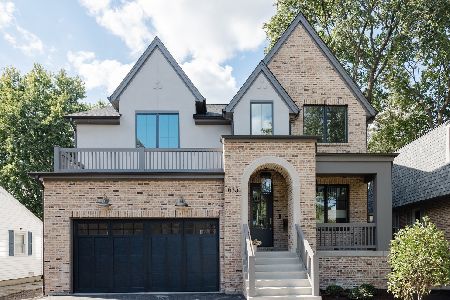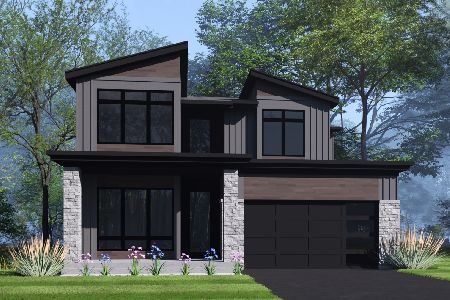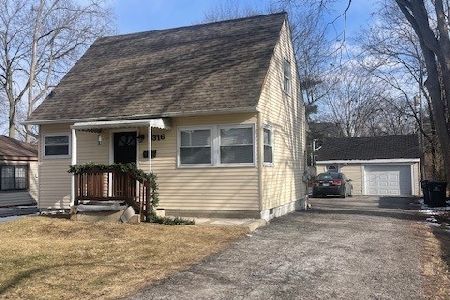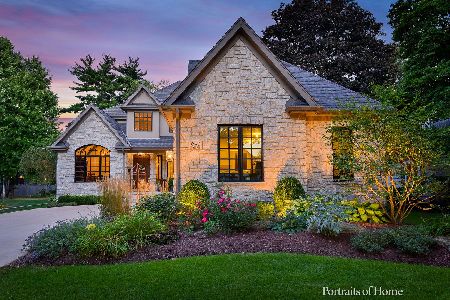640 Sleight Street, Naperville, Illinois 60563
$1,103,000
|
Sold
|
|
| Status: | Closed |
| Sqft: | 0 |
| Cost/Sqft: | — |
| Beds: | 4 |
| Baths: | 6 |
| Year Built: | 2013 |
| Property Taxes: | $4,941 |
| Days On Market: | 4559 |
| Lot Size: | 0,26 |
Description
Gorgeous new construction by Lenanhan Builders exhibits meticulous attention to detail through-out. Knotty Alder doors; stunning curved staircase; beamed ceiling; hand-scraped floors; heated floors; custom kitchen; covered patio w/ fireplace provides outdoor room extension off breakfast room. 3 suites 2nd floor. Finished daylight basement w/full bath and 5th bedroom. Walk to Downtown Naperville, Metra Train, Schools!
Property Specifics
| Single Family | |
| — | |
| — | |
| 2013 | |
| Full | |
| — | |
| No | |
| 0.26 |
| Du Page | |
| — | |
| 0 / Not Applicable | |
| None | |
| Lake Michigan | |
| Public Sewer | |
| 08379756 | |
| 0818123006 |
Nearby Schools
| NAME: | DISTRICT: | DISTANCE: | |
|---|---|---|---|
|
Grade School
Ellsworth Elementary School |
203 | — | |
|
Middle School
Washington Junior High School |
203 | Not in DB | |
|
High School
Naperville North High School |
203 | Not in DB | |
Property History
| DATE: | EVENT: | PRICE: | SOURCE: |
|---|---|---|---|
| 16 Jul, 2013 | Sold | $1,103,000 | MRED MLS |
| 24 Jun, 2013 | Under contract | $1,100,000 | MRED MLS |
| 24 Jun, 2013 | Listed for sale | $1,100,000 | MRED MLS |
| 16 Oct, 2019 | Sold | $1,065,000 | MRED MLS |
| 16 Sep, 2019 | Under contract | $1,095,000 | MRED MLS |
| — | Last price change | $1,195,000 | MRED MLS |
| 5 May, 2019 | Listed for sale | $1,195,000 | MRED MLS |
| 30 Apr, 2021 | Sold | $1,070,000 | MRED MLS |
| 27 Mar, 2021 | Under contract | $1,150,000 | MRED MLS |
| 21 Jan, 2021 | Listed for sale | $1,150,000 | MRED MLS |
| 8 Mar, 2021 | Sold | $533,000 | MRED MLS |
| 14 Feb, 2021 | Under contract | $525,000 | MRED MLS |
| 12 Feb, 2021 | Listed for sale | $525,000 | MRED MLS |
| 14 May, 2024 | Sold | $1,499,000 | MRED MLS |
| 29 Apr, 2024 | Under contract | $1,499,000 | MRED MLS |
| 15 Apr, 2024 | Listed for sale | $1,499,000 | MRED MLS |
Room Specifics
Total Bedrooms: 5
Bedrooms Above Ground: 4
Bedrooms Below Ground: 1
Dimensions: —
Floor Type: —
Dimensions: —
Floor Type: —
Dimensions: —
Floor Type: —
Dimensions: —
Floor Type: —
Full Bathrooms: 6
Bathroom Amenities: —
Bathroom in Basement: 1
Rooms: Bonus Room,Bedroom 5,Recreation Room
Basement Description: Finished
Other Specifics
| 3 | |
| Concrete Perimeter | |
| Concrete | |
| Patio, Outdoor Fireplace | |
| — | |
| 66X173 | |
| — | |
| Full | |
| Vaulted/Cathedral Ceilings, Hardwood Floors, First Floor Bedroom, First Floor Laundry, First Floor Full Bath | |
| Double Oven, Microwave, Dishwasher, High End Refrigerator, Bar Fridge, Disposal | |
| Not in DB | |
| Street Paved | |
| — | |
| — | |
| Gas Log |
Tax History
| Year | Property Taxes |
|---|---|
| 2013 | $4,941 |
| 2019 | $23,720 |
| 2021 | $22,972 |
| 2021 | $9,532 |
| 2024 | $25,026 |
Contact Agent
Nearby Similar Homes
Nearby Sold Comparables
Contact Agent
Listing Provided By
Weichert Realtors-Kingsland Properties











