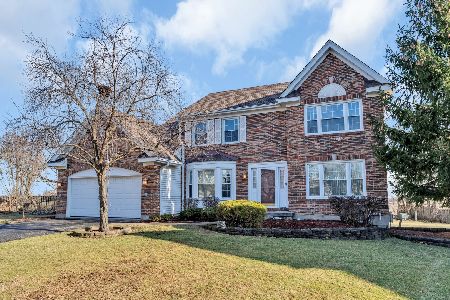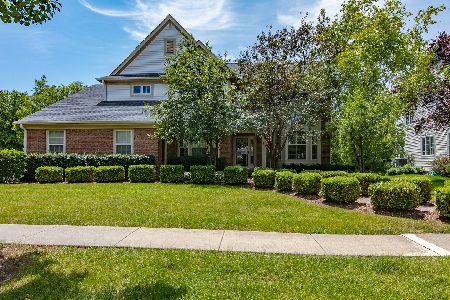6100 Oakmont Lane, Gurnee, Illinois 60031
$420,000
|
Sold
|
|
| Status: | Closed |
| Sqft: | 3,774 |
| Cost/Sqft: | $116 |
| Beds: | 4 |
| Baths: | 5 |
| Year Built: | 2001 |
| Property Taxes: | $14,218 |
| Days On Market: | 2583 |
| Lot Size: | 0,29 |
Description
You will feel the difference in this expanded, customized home with thoughtful details designed for family living and entertainment. Updated Kitchen Dec.'18! Spacious sun room off of breakfast area opens to a large brick paver patio. 4/5 Bedrooms, 4.5 baths. Large Master Suite with sitting area. Expanded Master Bath has jetted tub, separate shower and walk in closet. Office/play room on main floor, guest/in-law suite with private bath and sitting room. Each bedroom has access to bathroom and walk in closets. Finished Basement includes large rec room, gas fire place, entertaining bar, full size fridge, built in microwave, media/theater room, bonus room, and full bath with jetted tub/shower combo. Spacious main floor laundry room with over-sized wash basin. Living/Dining area complete with entertainment bar. Great family room enhanced with large windows, vaulted ceiling and gas log fire place. Extra deep garage with storage cabinets. Home Warranty included! View Virtual Tour
Property Specifics
| Single Family | |
| — | |
| Colonial | |
| 2001 | |
| Full | |
| DORAL: EXPANDED ADDITION | |
| No | |
| 0.29 |
| Lake | |
| Rolling Ridge | |
| 450 / Annual | |
| Insurance,Other | |
| Public | |
| Public Sewer | |
| 10166003 | |
| 07281110070000 |
Nearby Schools
| NAME: | DISTRICT: | DISTANCE: | |
|---|---|---|---|
|
Grade School
Woodland Elementary School |
50 | — | |
|
Middle School
Woodland Middle School |
50 | Not in DB | |
|
High School
Warren Township High School |
121 | Not in DB | |
Property History
| DATE: | EVENT: | PRICE: | SOURCE: |
|---|---|---|---|
| 22 Mar, 2019 | Sold | $420,000 | MRED MLS |
| 4 Feb, 2019 | Under contract | $439,000 | MRED MLS |
| 6 Jan, 2019 | Listed for sale | $439,000 | MRED MLS |
Room Specifics
Total Bedrooms: 5
Bedrooms Above Ground: 4
Bedrooms Below Ground: 1
Dimensions: —
Floor Type: Carpet
Dimensions: —
Floor Type: Carpet
Dimensions: —
Floor Type: Carpet
Dimensions: —
Floor Type: —
Full Bathrooms: 5
Bathroom Amenities: Whirlpool,Separate Shower
Bathroom in Basement: 1
Rooms: Bedroom 5,Eating Area,Foyer,Office,Recreation Room,Workshop,Suite,Breakfast Room,Theatre Room
Basement Description: Finished
Other Specifics
| 2 | |
| Concrete Perimeter | |
| Asphalt | |
| Patio, Porch | |
| Cul-De-Sac | |
| 150X83X150X82 | |
| Unfinished | |
| Full | |
| Vaulted/Cathedral Ceilings, Bar-Wet, Hardwood Floors, First Floor Laundry | |
| Range, Microwave, Dishwasher, Refrigerator, Stainless Steel Appliance(s) | |
| Not in DB | |
| Sidewalks, Street Paved | |
| — | |
| — | |
| Gas Log |
Tax History
| Year | Property Taxes |
|---|---|
| 2019 | $14,218 |
Contact Agent
Nearby Similar Homes
Nearby Sold Comparables
Contact Agent
Listing Provided By
Berkshire Hathaway HomeServices KoenigRubloff









