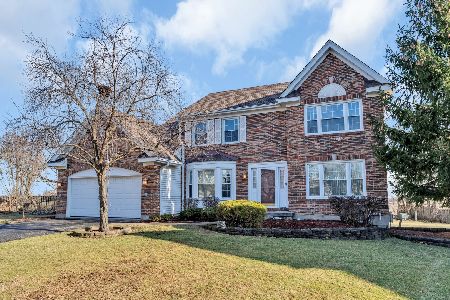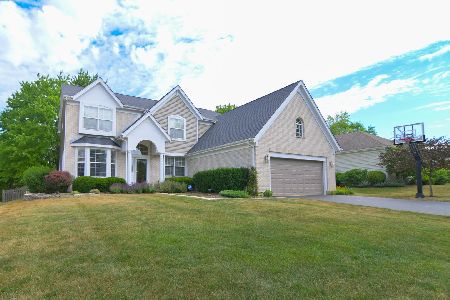6101 Oakmont Lane, Gurnee, Illinois 60031
$434,000
|
Sold
|
|
| Status: | Closed |
| Sqft: | 3,323 |
| Cost/Sqft: | $132 |
| Beds: | 4 |
| Baths: | 3 |
| Year Built: | 1999 |
| Property Taxes: | $12,786 |
| Days On Market: | 1549 |
| Lot Size: | 0,34 |
Description
Welcome Home! You will enjoy the comforts of home in this warm and inviting 4 bedroom, over 3300 square feet of luxury in the beautiful Rolling Ridge subdivision. This stunning updated home is ready for you to move in. As you step thru the front door, you're greeted by this home's bright & airy; open floor plan. Relax in your spacious 2 story family room with a fireplace. Paver brick walkway leads to Grand entry with Crown and Picture Frame moulding throughout. Private backyard on corner lot with fence and trees all around. New roof and siding. Two a/c and furnaces. A/c is new. 3 of the 4 bedrooms have huge walk-in closets. Large Master with vaulted ceilings and giant walk-in closet with built in laundry chute. Master bath has upgraded tile and double shower. Vanity has granite counter tops and double custom sinks. Enjoy hosting dinner guests w/the gourmet Kitchen that is completely upgraded with gorgeous granite countertops, stainless appliances and wine fridge and rack. Wood floors throughout. There is more...First floor laundry with built in cabinets. First floor bath has incredible custom vanity. The full basement has 9 foot ceilings and the plumbing for a bathroom. Separate living room, dining room and office. 3 car garage. Corner lot. A must see!
Property Specifics
| Single Family | |
| — | |
| — | |
| 1999 | |
| Full | |
| — | |
| No | |
| 0.34 |
| Lake | |
| Rolling Ridge | |
| 450 / Annual | |
| Other | |
| Lake Michigan | |
| Public Sewer | |
| 11263797 | |
| 07281100210000 |
Nearby Schools
| NAME: | DISTRICT: | DISTANCE: | |
|---|---|---|---|
|
Grade School
Woodland Elementary School |
50 | — | |
|
Middle School
Woodland Intermediate School |
50 | Not in DB | |
|
High School
Warren Township High School |
121 | Not in DB | |
Property History
| DATE: | EVENT: | PRICE: | SOURCE: |
|---|---|---|---|
| 8 Aug, 2018 | Under contract | $0 | MRED MLS |
| 26 Jul, 2018 | Listed for sale | $0 | MRED MLS |
| 13 Jan, 2022 | Sold | $434,000 | MRED MLS |
| 9 Dec, 2021 | Under contract | $439,900 | MRED MLS |
| — | Last price change | $449,900 | MRED MLS |
| 5 Nov, 2021 | Listed for sale | $449,900 | MRED MLS |
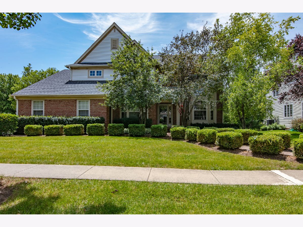
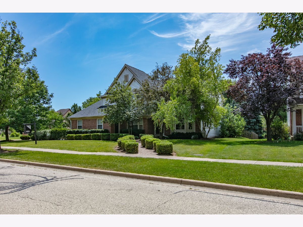
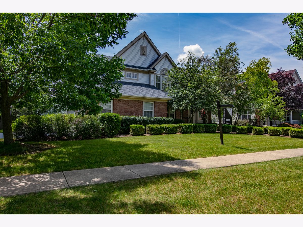
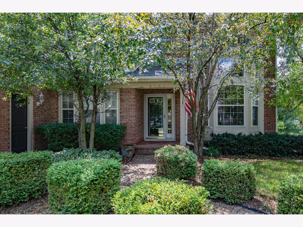
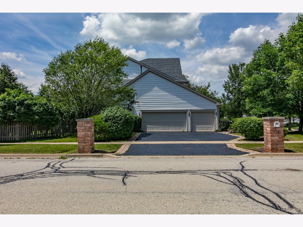
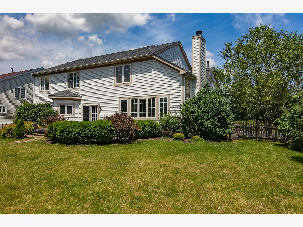
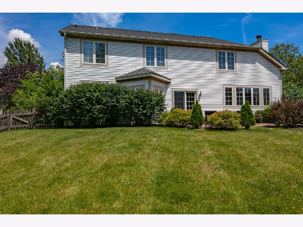
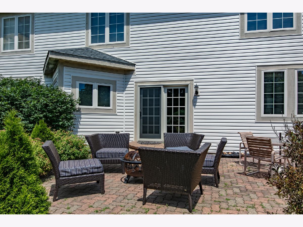
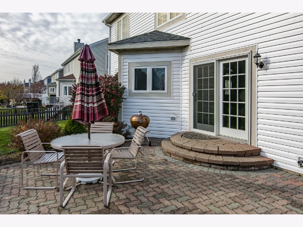
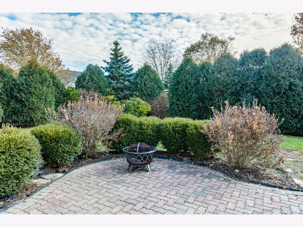
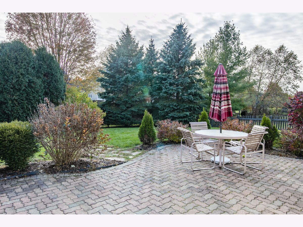
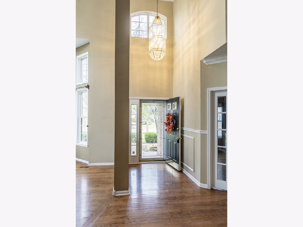
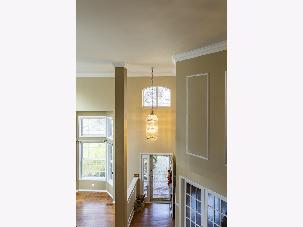
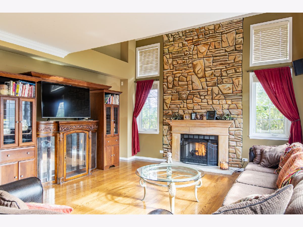
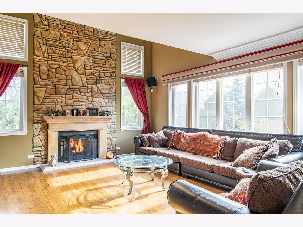
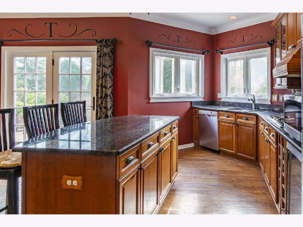
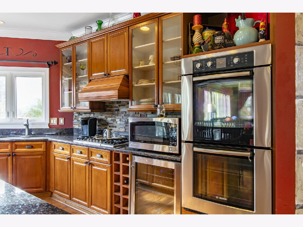
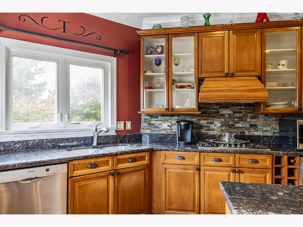
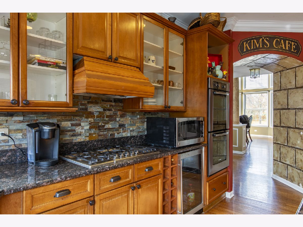
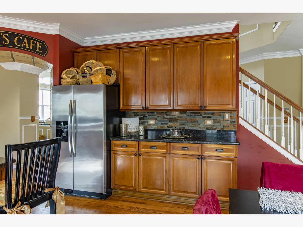
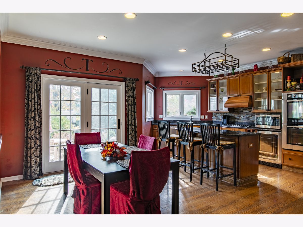
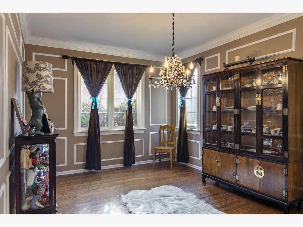
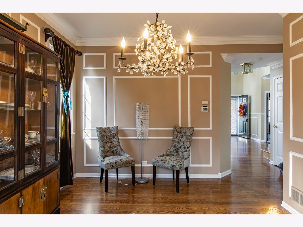
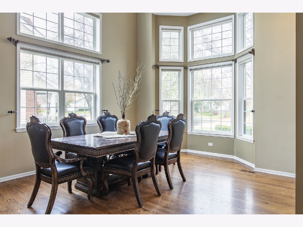
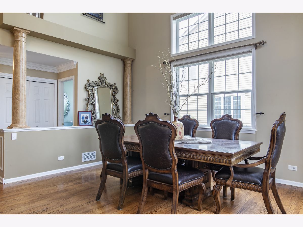
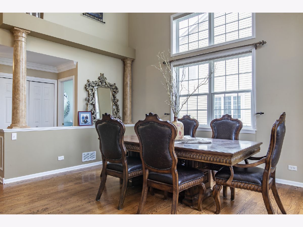
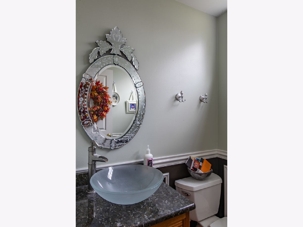
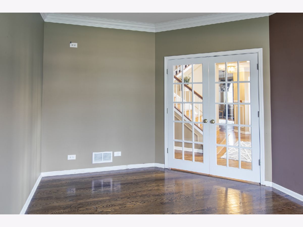
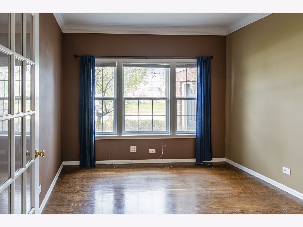
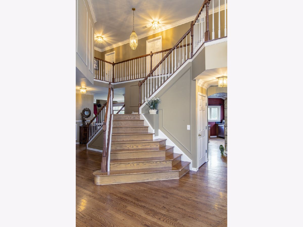
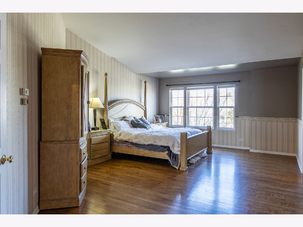
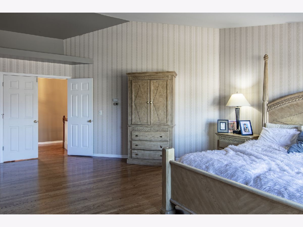
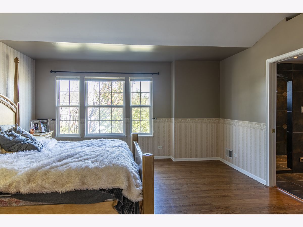
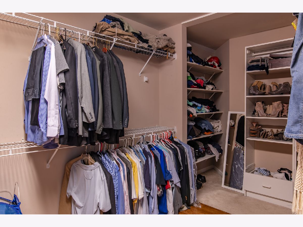
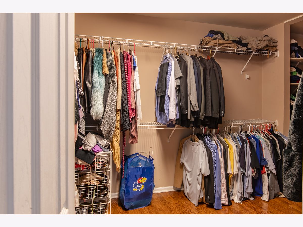
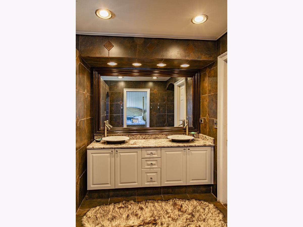
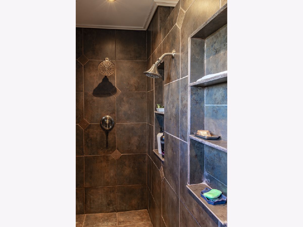
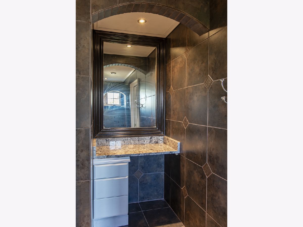
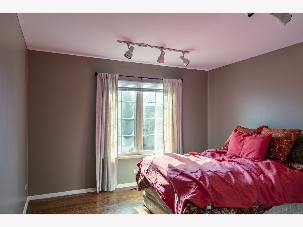
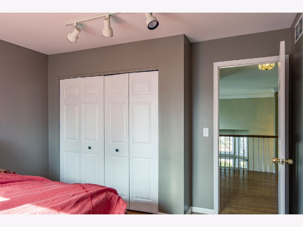
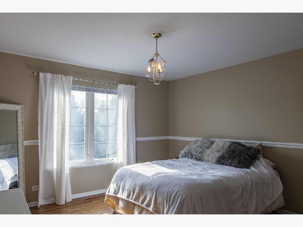
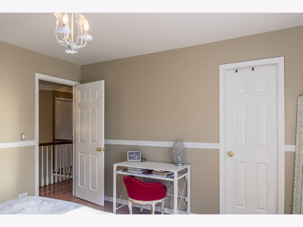
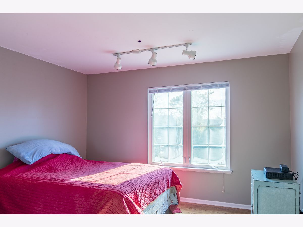
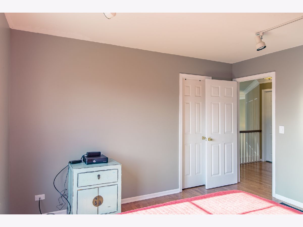
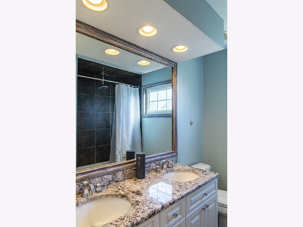
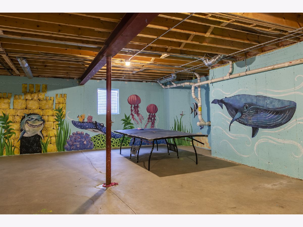
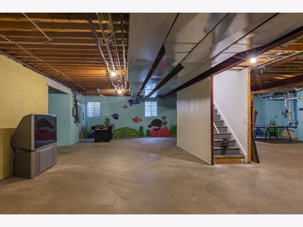
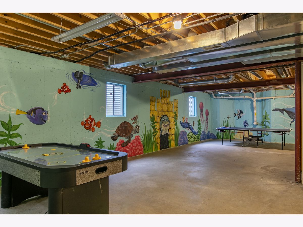
Room Specifics
Total Bedrooms: 4
Bedrooms Above Ground: 4
Bedrooms Below Ground: 0
Dimensions: —
Floor Type: Hardwood
Dimensions: —
Floor Type: Hardwood
Dimensions: —
Floor Type: Hardwood
Full Bathrooms: 3
Bathroom Amenities: —
Bathroom in Basement: 0
Rooms: Den
Basement Description: Unfinished
Other Specifics
| 3 | |
| — | |
| — | |
| — | |
| Corner Lot | |
| 0.34 | |
| — | |
| Full | |
| — | |
| Double Oven, Range, Microwave, Dishwasher, Refrigerator, Freezer, Disposal, Wine Refrigerator, Cooktop | |
| Not in DB | |
| — | |
| — | |
| — | |
| — |
Tax History
| Year | Property Taxes |
|---|---|
| 2022 | $12,786 |
Contact Agent
Nearby Similar Homes
Nearby Sold Comparables
Contact Agent
Listing Provided By
d'aprile properties




