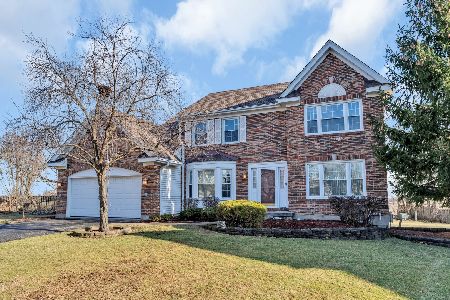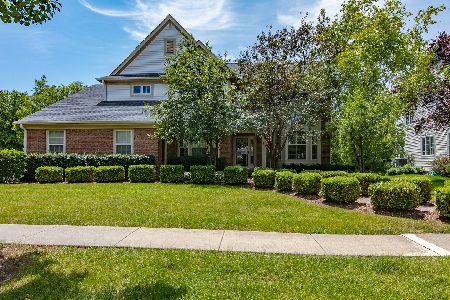6120 Oakmont Lane, Gurnee, Illinois 60031
$390,000
|
Sold
|
|
| Status: | Closed |
| Sqft: | 3,227 |
| Cost/Sqft: | $124 |
| Beds: | 4 |
| Baths: | 3 |
| Year Built: | 1999 |
| Property Taxes: | $11,020 |
| Days On Market: | 3603 |
| Lot Size: | 0,29 |
Description
Perfectly maintained and neutrally decorated home offering a bright and open flooring plan, main level den, windows galore and an unfinished basement that awaits your finishing touches. Formal living and dining rooms. Two-story family room with a cozy fireplace. The kitchen includes an abundance of cabinetry, sparkling appliances, breakfast bar and sunny eating area with a sliding glass door leading to the patio. Laundry/mud room with cabinets galore and counter space. The master bedroom features a walk-in closet, reach-in closets and a private bathroom with double bowl vanity and a soaking tub. Three additional bedrooms with generous closet space and a full bathroom complete the second level. Enjoy the outdoors on the patio overlooking the well manicured yard.
Property Specifics
| Single Family | |
| — | |
| Colonial | |
| 1999 | |
| Full | |
| — | |
| No | |
| 0.29 |
| Lake | |
| Rolling Ridge | |
| 400 / Annual | |
| Insurance,Other | |
| Public | |
| Public Sewer | |
| 09173796 | |
| 07281110050000 |
Nearby Schools
| NAME: | DISTRICT: | DISTANCE: | |
|---|---|---|---|
|
Grade School
Woodland Elementary School |
50 | — | |
|
Middle School
Woodland Middle School |
50 | Not in DB | |
|
High School
Warren Township High School |
121 | Not in DB | |
Property History
| DATE: | EVENT: | PRICE: | SOURCE: |
|---|---|---|---|
| 26 Sep, 2016 | Sold | $390,000 | MRED MLS |
| 15 Aug, 2016 | Under contract | $399,900 | MRED MLS |
| 23 Mar, 2016 | Listed for sale | $399,900 | MRED MLS |
Room Specifics
Total Bedrooms: 4
Bedrooms Above Ground: 4
Bedrooms Below Ground: 0
Dimensions: —
Floor Type: Carpet
Dimensions: —
Floor Type: Carpet
Dimensions: —
Floor Type: Carpet
Full Bathrooms: 3
Bathroom Amenities: Separate Shower,Double Sink,Soaking Tub
Bathroom in Basement: 0
Rooms: Breakfast Room,Foyer,Office
Basement Description: Unfinished
Other Specifics
| 2 | |
| Concrete Perimeter | |
| Asphalt | |
| Patio | |
| — | |
| 84X150X83X150 | |
| — | |
| Full | |
| Hardwood Floors, First Floor Laundry | |
| Double Oven, Microwave, Dishwasher, Refrigerator, Washer, Dryer, Disposal | |
| Not in DB | |
| Sidewalks, Street Lights, Street Paved | |
| — | |
| — | |
| Gas Starter |
Tax History
| Year | Property Taxes |
|---|---|
| 2016 | $11,020 |
Contact Agent
Nearby Similar Homes
Nearby Sold Comparables
Contact Agent
Listing Provided By
RE/MAX Suburban









