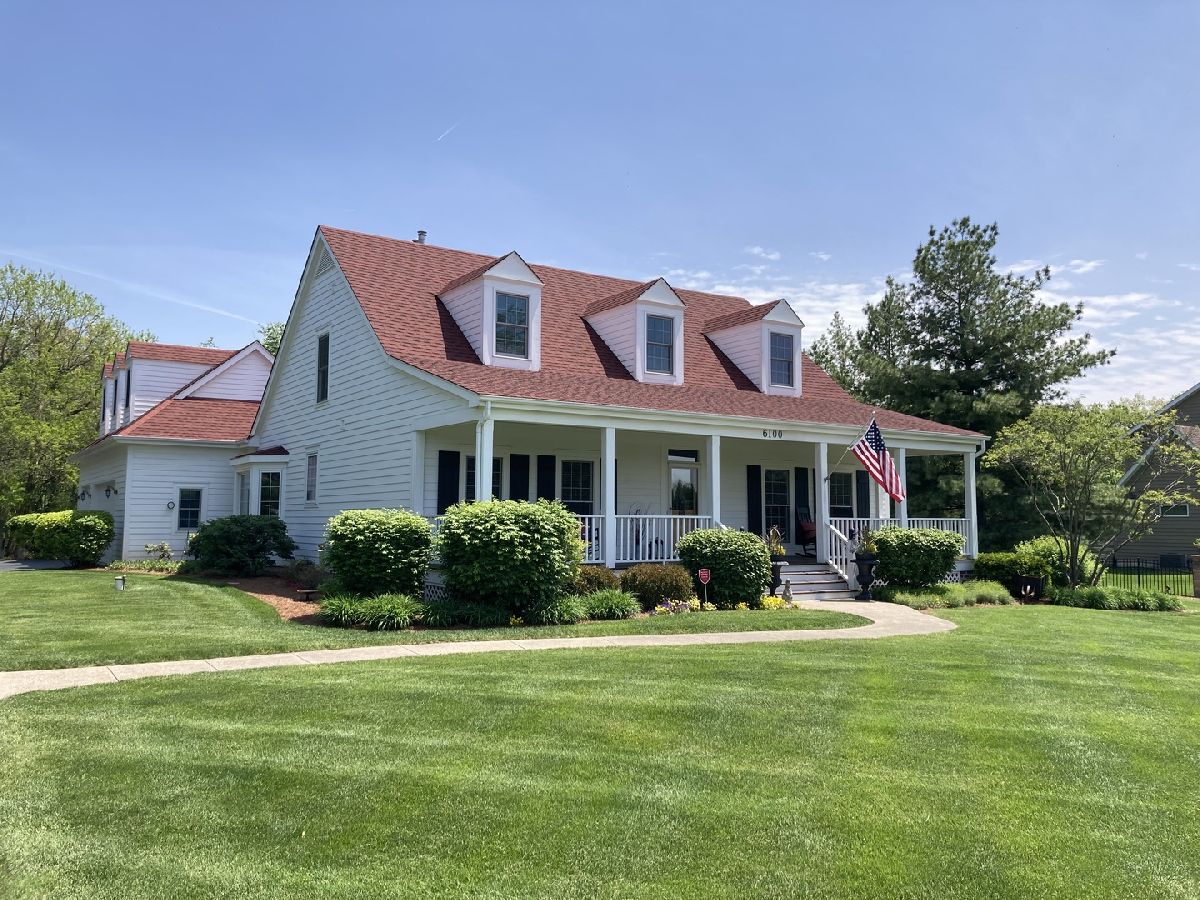6100 Red Gate Lane, Yorkville, Illinois 60560
$565,000
|
Sold
|
|
| Status: | Closed |
| Sqft: | 2,948 |
| Cost/Sqft: | $187 |
| Beds: | 4 |
| Baths: | 3 |
| Year Built: | 2000 |
| Property Taxes: | $9,060 |
| Days On Market: | 1337 |
| Lot Size: | 1,05 |
Description
Better Homes & Gardens, Country Living & House Beautiful in ONE GORGEOUS Property & Setting! This William Poole Design Custom Built Will Not Disappoint! A Southern Living Flair Cape Cod, Located in Woods of Silver Springs, W/SO Many Upgraded Details.... Acre Plus-Perfect Yard, Main Floor Master Suite , 4-5 Bedrooms ( one is currently Office-Bonus Room) 3 Full Baths, Front Open & Back Screened Porches, Design Kitchen, Formal Dining= SO Perfect! The 2 Story Foyer Over looks the 2 Story Family Room, Leading to the Back Screened Porch W/Breathtaking Views. Design Kitchen W/Granite, Sugar Maple Cabinetry, Stainless Steel Appliances, Island, Pantry, Eating Area, Large Bay Window & More Views! Formal Dining W/Tray Ceiling, Main Floor= Hardwood Flooring, Transom Windows, Upgraded Trim, All Adding to The Wow Factor! Main Floor Master Suite hosts Access to The Back Screened Porch...Large Master Bath W/Separate Shower, & Jetted Bath. Additional Main Floor Bedroom & Full Hall Bath. 2nd Floor includes 2 additional Bedrooms, & Full Bath, Adding Privacy & Space - Over-Looking the Family Room, Windows & Views. The 28 x 16 Bonus Room with Separate Stairs, Currently an Office/Den & Pool Table - Seller will Include in the Sale. ( Also Could Be 5th Bedroom) The Front Covered Porch Enhances the Curb Appeal & Style = MORE VIEWS! ALL So Peaceful! Side Load 3 Car Garage & Additional Space IF More Garage Desired-Room to Build. Paver Patio, Professional Landscape & So Much Privacy! 9 Ft Ceiling & R/I Plumbed Basement. (The Pantry in Kitchen is Also Plumbed W/Gas ,Electric, and Water if Wanting to Move Laundry to Main Floor) Updates Include, New Roof, Furnace, AC, & Jen Weld Windows W/High E Glass. Its ALL HERE & Beyond Beautiful!!
Property Specifics
| Single Family | |
| — | |
| — | |
| 2000 | |
| — | |
| CUSTOM | |
| No | |
| 1.05 |
| Kendall | |
| Woods Of Silver Springs | |
| 50 / Annual | |
| — | |
| — | |
| — | |
| 11425746 | |
| 0402230005 |
Property History
| DATE: | EVENT: | PRICE: | SOURCE: |
|---|---|---|---|
| 15 Jul, 2022 | Sold | $565,000 | MRED MLS |
| 13 Jun, 2022 | Under contract | $549,900 | MRED MLS |
| 6 Jun, 2022 | Listed for sale | $549,900 | MRED MLS |


































Room Specifics
Total Bedrooms: 4
Bedrooms Above Ground: 4
Bedrooms Below Ground: 0
Dimensions: —
Floor Type: —
Dimensions: —
Floor Type: —
Dimensions: —
Floor Type: —
Full Bathrooms: 3
Bathroom Amenities: Whirlpool,Separate Shower,Double Sink
Bathroom in Basement: 0
Rooms: —
Basement Description: Unfinished,Bathroom Rough-In
Other Specifics
| 3 | |
| — | |
| Asphalt | |
| — | |
| — | |
| 137X320X149X325 | |
| Unfinished | |
| — | |
| — | |
| — | |
| Not in DB | |
| — | |
| — | |
| — | |
| — |
Tax History
| Year | Property Taxes |
|---|---|
| 2022 | $9,060 |
Contact Agent
Nearby Sold Comparables
Contact Agent
Listing Provided By
Baird & Warner





