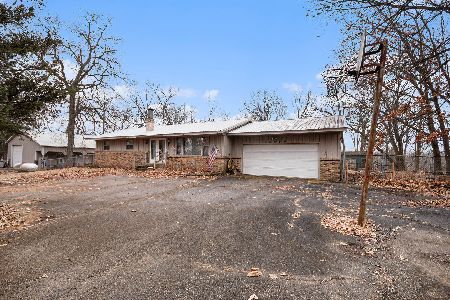6000 Red Gate Lane, Yorkville, Illinois 60560
$399,000
|
Sold
|
|
| Status: | Closed |
| Sqft: | 4,402 |
| Cost/Sqft: | $91 |
| Beds: | 5 |
| Baths: | 4 |
| Year Built: | 2001 |
| Property Taxes: | $11,383 |
| Days On Market: | 2964 |
| Lot Size: | 1,50 |
Description
OPPORTUNITY KNOCKS! Amazing 5 bedroom CUSTOM home on wooded 1.5 acres, subdivision next door to Silver Springs State Park & BOAT LAUNCHES on the Fox River! Inside enjoy: Granite kitchen with stainless appliances, 9ft ceilings, pocket doors, custom lighting, hardwood floors, double-sided fireplace, zoned heating, UNBELIEVABLE Master en suite with BALCONY deck & 400SF master bath, bathroom attached to each bedroom, WALK-IN CLOSETS in EVERY BEDROOM, nearly completed basement that walks out to a SUMMER DREAM: pool, tiered deck, entertaining space & privacy! Outside you will love: 900SF heated garage with 8.5 high garage doors, Hardiboard exterior, 1.5 acres, wraparound front porch & backyard covered gazebo. Listing agent pays for the 14-month HOME WARRANTY to welcome you home!
Property Specifics
| Single Family | |
| — | |
| — | |
| 2001 | |
| Full,Walkout | |
| — | |
| No | |
| 1.5 |
| Kendall | |
| Woods Of Silver Springs | |
| 6 / Monthly | |
| Other | |
| Private Well | |
| Septic-Mechanical, Septic-Private | |
| 09821182 | |
| 0402230008 |
Nearby Schools
| NAME: | DISTRICT: | DISTANCE: | |
|---|---|---|---|
|
Grade School
Circle Center Grade School |
115 | — | |
|
Middle School
Yorkville Middle School |
115 | Not in DB | |
|
High School
Yorkville High School |
115 | Not in DB | |
|
Alternate Elementary School
Yorkville Intermediate School |
— | Not in DB | |
Property History
| DATE: | EVENT: | PRICE: | SOURCE: |
|---|---|---|---|
| 1 Aug, 2013 | Sold | $340,000 | MRED MLS |
| 22 May, 2013 | Under contract | $351,900 | MRED MLS |
| — | Last price change | $361,900 | MRED MLS |
| 7 Apr, 2013 | Listed for sale | $361,900 | MRED MLS |
| 2 Apr, 2018 | Sold | $399,000 | MRED MLS |
| 28 Feb, 2018 | Under contract | $399,900 | MRED MLS |
| 22 Dec, 2017 | Listed for sale | $399,900 | MRED MLS |
Room Specifics
Total Bedrooms: 5
Bedrooms Above Ground: 5
Bedrooms Below Ground: 0
Dimensions: —
Floor Type: Hardwood
Dimensions: —
Floor Type: Hardwood
Dimensions: —
Floor Type: Carpet
Dimensions: —
Floor Type: —
Full Bathrooms: 4
Bathroom Amenities: Whirlpool,Separate Shower,Double Sink,Garden Tub
Bathroom in Basement: 1
Rooms: Eating Area,Bedroom 5,Foyer,Walk In Closet,Deck,Walk In Closet,Deck,Balcony/Porch/Lanai,Recreation Room
Basement Description: Partially Finished
Other Specifics
| 3.5 | |
| Concrete Perimeter | |
| Asphalt | |
| Balcony, Deck, Porch, Above Ground Pool | |
| Corner Lot,Cul-De-Sac,Landscaped,Wooded | |
| 65340 | |
| Pull Down Stair,Unfinished | |
| Full | |
| Vaulted/Cathedral Ceilings, Hardwood Floors | |
| Range, Microwave, Dishwasher, Refrigerator, Washer, Dryer, Trash Compactor | |
| Not in DB | |
| Street Paved | |
| — | |
| — | |
| Double Sided, Gas Starter |
Tax History
| Year | Property Taxes |
|---|---|
| 2013 | $10,868 |
| 2018 | $11,383 |
Contact Agent
Nearby Similar Homes
Nearby Sold Comparables
Contact Agent
Listing Provided By
Kettley & Co. Inc. - Yorkville






