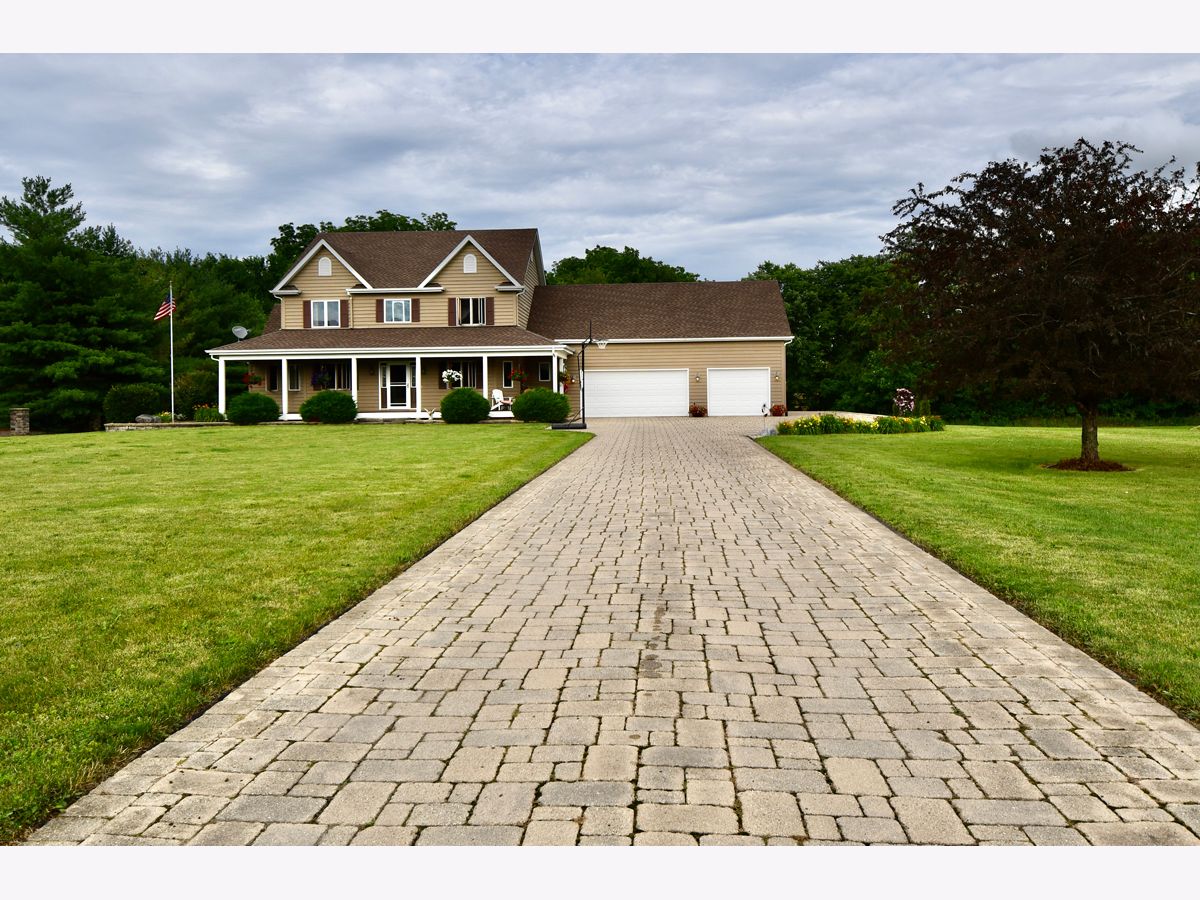6120 Red Gate Lane, Yorkville, Illinois 60560
$395,000
|
Sold
|
|
| Status: | Closed |
| Sqft: | 2,700 |
| Cost/Sqft: | $148 |
| Beds: | 4 |
| Baths: | 3 |
| Year Built: | 2003 |
| Property Taxes: | $9,592 |
| Days On Market: | 1579 |
| Lot Size: | 1,10 |
Description
There are so many features to love in this wonderful home. The long paver brick driveway leads up to the very oversized 3 car garage that has plenty of room for lawn equipment and other toys for every generation. Enjoy beautiful sunsets from the sprawling front porch. Inside you'll find an open floorplan and a convenient first floor master. This home has the fell of a vacation home with a 2 story family room with a fireplace and opens to a large eat in kitchen. The large mud room leads to the half bath and laundry conveniently located right next to the garage, great for clean up. Walk out to the large paver patio and a view of lots of trees and sunrises. Upstairs there are 3 generous bedrooms, a loft, and a storage room that leads to a massive 32' x 11' unfinished attic just waiting to be anything you want. The basement is a deep 9' pour that is wonderful for storage, hobbies or potentially so much more house. Located just over a mile to Silver Springs Park and less than 5 miles to downtown Yorkville. So much to offer at an affordable price.
Property Specifics
| Single Family | |
| — | |
| — | |
| 2003 | |
| Full | |
| — | |
| No | |
| 1.1 |
| Kendall | |
| Woods Of Silver Springs | |
| 50 / Annual | |
| None | |
| Private Well | |
| Septic-Private | |
| 11241261 | |
| 0402230004 |
Nearby Schools
| NAME: | DISTRICT: | DISTANCE: | |
|---|---|---|---|
|
Grade School
Circle Center Grade School |
115 | — | |
|
Middle School
Yorkville Middle School |
115 | Not in DB | |
|
High School
Yorkville High School |
115 | Not in DB | |
Property History
| DATE: | EVENT: | PRICE: | SOURCE: |
|---|---|---|---|
| 3 Dec, 2021 | Sold | $395,000 | MRED MLS |
| 23 Oct, 2021 | Under contract | $399,900 | MRED MLS |
| 7 Oct, 2021 | Listed for sale | $399,900 | MRED MLS |















































Room Specifics
Total Bedrooms: 4
Bedrooms Above Ground: 4
Bedrooms Below Ground: 0
Dimensions: —
Floor Type: Carpet
Dimensions: —
Floor Type: Carpet
Dimensions: —
Floor Type: Carpet
Full Bathrooms: 3
Bathroom Amenities: Whirlpool,Separate Shower
Bathroom in Basement: 0
Rooms: Eating Area,Loft,Attic,Foyer,Mud Room
Basement Description: Unfinished,9 ft + pour
Other Specifics
| 3 | |
| Concrete Perimeter | |
| Other | |
| Porch, Brick Paver Patio | |
| — | |
| 137X325X151X336 | |
| Unfinished | |
| Full | |
| Wood Laminate Floors, First Floor Bedroom, First Floor Laundry, First Floor Full Bath, Open Floorplan, Some Carpeting | |
| Range, Microwave, Dishwasher, Refrigerator, Washer, Dryer, Water Softener | |
| Not in DB | |
| — | |
| — | |
| — | |
| Gas Log, Gas Starter |
Tax History
| Year | Property Taxes |
|---|---|
| 2021 | $9,592 |
Contact Agent
Nearby Sold Comparables
Contact Agent
Listing Provided By
Charles Rutenberg Realty of IL





