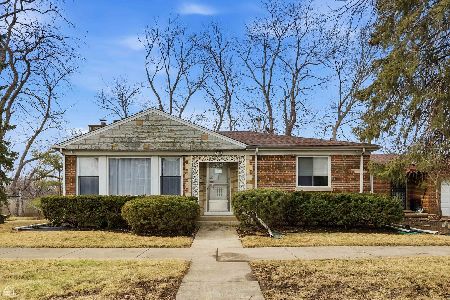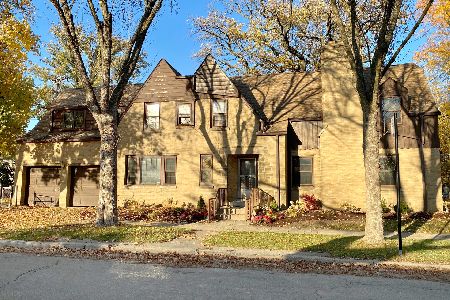6101 Kilpatrick Avenue, Forest Glen, Chicago, Illinois 60646
$880,000
|
Sold
|
|
| Status: | Closed |
| Sqft: | 2,788 |
| Cost/Sqft: | $323 |
| Beds: | 4 |
| Baths: | 4 |
| Year Built: | 1939 |
| Property Taxes: | $12,763 |
| Days On Market: | 3522 |
| Lot Size: | 0,17 |
Description
Heart of Sauganash! Exec-Styled 4BR/3.5BA Lannon Stone Colonial - Huge Rooms, Extra-Large Lot! Entry Foyer - Bridal Staircase! Living Room - Double-Sided Fireplace, Bay Window. Sunny Family Room. Professionally-Landscaped Yard - Paver Patio! Hardwood Floors, Custom Inlaid Tile! Island Kitchen - Granite Countertops, Pro Appliances - Built-in Refrigerator, Viking Range & Hood, Thermador Double-Oven, Bosch Dishwasher. Cherry Cabinets Floor to Ceiling - Room to Entertain! Formal Dining Room! First Floor Music Room, 1/2 Bath. Bedrooms offer Huge Closets! 26' x 14' Master Suite. Master Bath w/ Radiant Heated Floors, Double Sink, Steam and Rain Showers - Body Sprays! 2nd Floor Private Deck over Attached, 2 1/2 Car Garage. Upstairs Laundry! Finished Lower Level - Oversized Media Room, Library - Wood Burning Fireplace, Full Bath with Steam Shower, Jetted Tub. Exercise Room, Storage! Top Sauganash School Across the Street! Edens Expressway, CTA, METRA, Whole Foods Nearby. WOW!
Property Specifics
| Single Family | |
| — | |
| Colonial | |
| 1939 | |
| Full | |
| COLONIAL | |
| No | |
| 0.17 |
| Cook | |
| Sauganash | |
| 0 / Not Applicable | |
| None | |
| Lake Michigan | |
| Public Sewer, Sewer-Storm | |
| 09282013 | |
| 13031200310000 |
Nearby Schools
| NAME: | DISTRICT: | DISTANCE: | |
|---|---|---|---|
|
Grade School
Sauganash Elementary School |
299 | — | |
|
Middle School
Sauganash Elementary School |
299 | Not in DB | |
|
High School
Taft High School |
299 | Not in DB | |
Property History
| DATE: | EVENT: | PRICE: | SOURCE: |
|---|---|---|---|
| 16 Sep, 2014 | Sold | $185,000 | MRED MLS |
| 24 Jul, 2014 | Under contract | $199,900 | MRED MLS |
| 22 Jun, 2014 | Listed for sale | $199,900 | MRED MLS |
| 12 Sep, 2016 | Sold | $880,000 | MRED MLS |
| 1 Aug, 2016 | Under contract | $899,400 | MRED MLS |
| — | Last price change | $927,400 | MRED MLS |
| 9 Jul, 2016 | Listed for sale | $927,400 | MRED MLS |
Room Specifics
Total Bedrooms: 4
Bedrooms Above Ground: 4
Bedrooms Below Ground: 0
Dimensions: —
Floor Type: Hardwood
Dimensions: —
Floor Type: Hardwood
Dimensions: —
Floor Type: Hardwood
Full Bathrooms: 4
Bathroom Amenities: Whirlpool,Separate Shower,Steam Shower,Double Sink,Full Body Spray Shower,Soaking Tub
Bathroom in Basement: 1
Rooms: Den,Foyer
Basement Description: Finished
Other Specifics
| 2 | |
| Concrete Perimeter | |
| Asphalt,Side Drive | |
| Deck, Patio, Roof Deck, Brick Paver Patio, Storms/Screens | |
| Corner Lot,Fenced Yard | |
| 59 X 124 | |
| Unfinished | |
| Full | |
| Hardwood Floors, Heated Floors, First Floor Bedroom, Second Floor Laundry, First Floor Full Bath | |
| Double Oven, Range, Dishwasher, Refrigerator, High End Refrigerator, Washer, Dryer, Stainless Steel Appliance(s) | |
| Not in DB | |
| Sidewalks, Street Lights, Street Paved | |
| — | |
| — | |
| Double Sided, Wood Burning, Attached Fireplace Doors/Screen, Gas Log |
Tax History
| Year | Property Taxes |
|---|---|
| 2014 | $2,862 |
| 2016 | $12,763 |
Contact Agent
Nearby Similar Homes
Nearby Sold Comparables
Contact Agent
Listing Provided By
Keller Williams Rlty Partners










