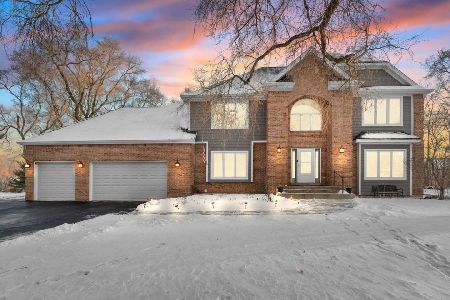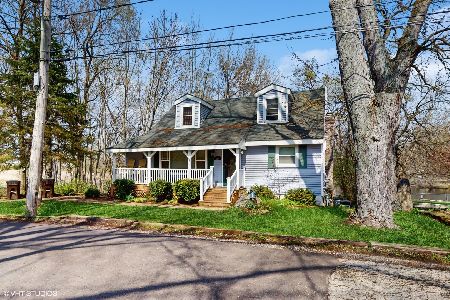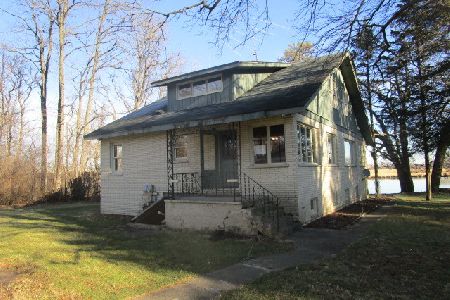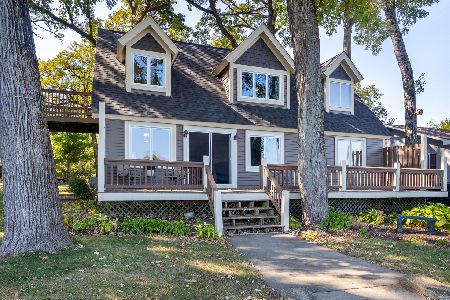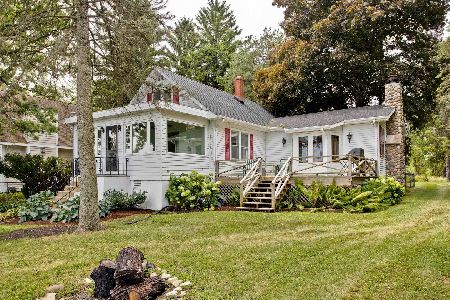6103 Rawson Bridge Road, Cary, Illinois 60013
$556,000
|
Sold
|
|
| Status: | Closed |
| Sqft: | 4,214 |
| Cost/Sqft: | $135 |
| Beds: | 5 |
| Baths: | 5 |
| Year Built: | 2001 |
| Property Taxes: | $17,700 |
| Days On Market: | 2384 |
| Lot Size: | 3,00 |
Description
This sprawling custom brick home is teeming with charm and functional elegance. Set on 3-veiled acres surrounded by miles of conservation yet just minutes to the train, walking trails, 2-championship golf courses & excellent schools. This delightful open style floorplan highlights architectural details like dual staircases, rare Ash Hardwood floors, a desirable 1st flr Master bedroom w/ separate sitting room and brand new luxury bath. Tranquil nature views from virtually every window including the 1st flr study, a wide open sun-filled granite/cherry kit that flows seamlessly into the family room offering a fireplace & Cathedral ceilings. The fabulous 3-season room and about every other door leads to a massive and relaxing deck. The upper level bedrooms have or share a connected full bath and the walkout level holds guest quarters including a 2nd kitchen, bedroom, full bath, billiards room, media area, & abundant storage space. Call for more info or to schedule a private showing today.
Property Specifics
| Single Family | |
| — | |
| French Provincial | |
| 2001 | |
| Full,Walkout | |
| CUSTOM 1ST FLOOR MASTER | |
| No | |
| 3 |
| Mc Henry | |
| Kingsbridge | |
| — / — | |
| None | |
| Private Well | |
| Septic-Private | |
| 10452038 | |
| 2006226004 |
Nearby Schools
| NAME: | DISTRICT: | DISTANCE: | |
|---|---|---|---|
|
Grade School
Deer Path Elementary School |
26 | — | |
|
Middle School
Cary Junior High School |
26 | Not in DB | |
|
High School
Cary-grove Community High School |
155 | Not in DB | |
Property History
| DATE: | EVENT: | PRICE: | SOURCE: |
|---|---|---|---|
| 28 Jan, 2010 | Sold | $470,000 | MRED MLS |
| 16 Jan, 2010 | Under contract | $485,000 | MRED MLS |
| — | Last price change | $509,000 | MRED MLS |
| 6 May, 2009 | Listed for sale | $589,000 | MRED MLS |
| 15 Oct, 2019 | Sold | $556,000 | MRED MLS |
| 28 Aug, 2019 | Under contract | $569,900 | MRED MLS |
| — | Last price change | $585,000 | MRED MLS |
| 15 Jul, 2019 | Listed for sale | $585,000 | MRED MLS |
Room Specifics
Total Bedrooms: 5
Bedrooms Above Ground: 5
Bedrooms Below Ground: 0
Dimensions: —
Floor Type: Hardwood
Dimensions: —
Floor Type: Hardwood
Dimensions: —
Floor Type: Hardwood
Dimensions: —
Floor Type: —
Full Bathrooms: 5
Bathroom Amenities: Whirlpool,Separate Shower,Handicap Shower,Double Sink
Bathroom in Basement: 1
Rooms: Breakfast Room,Den,Sun Room,Bedroom 5,Kitchen,Media Room,Game Room,Storage
Basement Description: Finished,Exterior Access
Other Specifics
| 4 | |
| Concrete Perimeter | |
| Asphalt | |
| Deck, Porch Screened, Screened Patio | |
| Corner Lot,Forest Preserve Adjacent,Nature Preserve Adjacent | |
| 130680 | |
| Unfinished | |
| Full | |
| Vaulted/Cathedral Ceilings, Skylight(s), Hardwood Floors, First Floor Bedroom, In-Law Arrangement, First Floor Full Bath | |
| Double Oven, Microwave, Dishwasher, Cooktop, Water Softener | |
| Not in DB | |
| Tennis Courts, Horse-Riding Area, Street Paved | |
| — | |
| — | |
| Gas Log, Heatilator, Includes Accessories |
Tax History
| Year | Property Taxes |
|---|---|
| 2010 | $16,792 |
| 2019 | $17,700 |
Contact Agent
Nearby Similar Homes
Nearby Sold Comparables
Contact Agent
Listing Provided By
RE/MAX of Barrington

