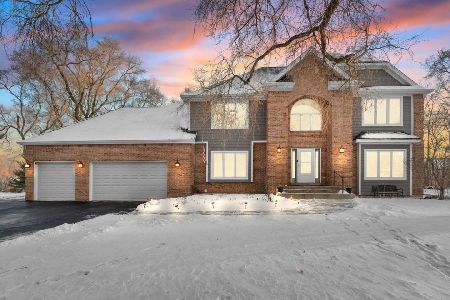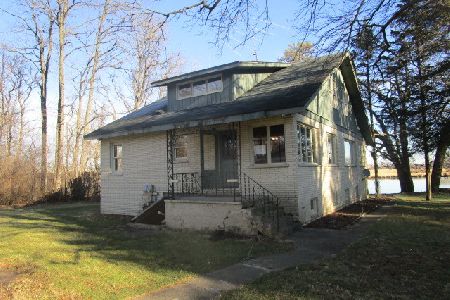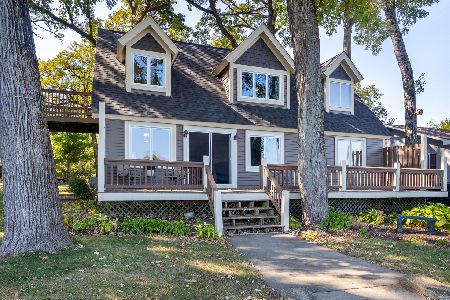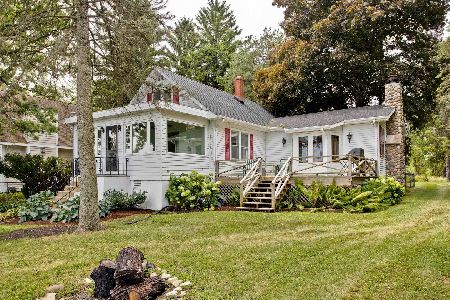7402 Rawson Bridge Road, Cary, Illinois 60013
$355,000
|
Sold
|
|
| Status: | Closed |
| Sqft: | 3,652 |
| Cost/Sqft: | $103 |
| Beds: | 3 |
| Baths: | 5 |
| Year Built: | 1956 |
| Property Taxes: | $14,837 |
| Days On Market: | 3141 |
| Lot Size: | 2,80 |
Description
Iconic California style ranch home set on a lovely 2.8 acre wooded and private lot! This special home exudes character and style in every room; loaded with skylights, walls of glass and transom windows. Nearly 5000 square feet including the walkout basement, provides wide open rooms that create an excellent flow for entertaining and enjoying family activities. Beautiful sun room with skylights adjoins the great room with wood burning stove. Efficient kitchen with ample cabinets, large pantry closet and wet bar service area. Enjoy meals fireside in the cozy dining area w/built in buffet. Striking master suite has transom windows, massive walk in closet and spa like bath! Room for everyone with three bedrooms, den, plus five full bathrooms. Finished basement with recreation room and game room, lots of storage. Expansive 800' outdoor deck to take in the views of nature. Top rated Cary schools, close to Metra, shopping & restaurants. Property taxes appealed: assessed value will be lowered.
Property Specifics
| Single Family | |
| — | |
| Walk-Out Ranch | |
| 1956 | |
| Full,Walkout | |
| RANCH | |
| No | |
| 2.8 |
| Mc Henry | |
| — | |
| 0 / Not Applicable | |
| None | |
| Private Well | |
| Septic-Private | |
| 09663414 | |
| 2008151027 |
Nearby Schools
| NAME: | DISTRICT: | DISTANCE: | |
|---|---|---|---|
|
Grade School
Deer Path Elementary School |
26 | — | |
|
Middle School
Cary Junior High School |
26 | Not in DB | |
|
High School
Cary-grove Community High School |
155 | Not in DB | |
Property History
| DATE: | EVENT: | PRICE: | SOURCE: |
|---|---|---|---|
| 6 Apr, 2018 | Sold | $355,000 | MRED MLS |
| 28 Feb, 2018 | Under contract | $375,000 | MRED MLS |
| — | Last price change | $380,000 | MRED MLS |
| 18 Jun, 2017 | Listed for sale | $400,000 | MRED MLS |
Room Specifics
Total Bedrooms: 3
Bedrooms Above Ground: 3
Bedrooms Below Ground: 0
Dimensions: —
Floor Type: Carpet
Dimensions: —
Floor Type: Carpet
Full Bathrooms: 5
Bathroom Amenities: Whirlpool,Separate Shower,Double Sink
Bathroom in Basement: 1
Rooms: Den,Recreation Room,Game Room,Heated Sun Room,Great Room
Basement Description: Finished,Exterior Access
Other Specifics
| 2.5 | |
| Concrete Perimeter | |
| Asphalt,Circular | |
| Deck | |
| Wooded | |
| 276 X 441 | |
| — | |
| Full | |
| Vaulted/Cathedral Ceilings, Skylight(s), Sauna/Steam Room, Bar-Wet, First Floor Bedroom, First Floor Full Bath | |
| Range, Microwave, Dishwasher | |
| Not in DB | |
| Street Paved | |
| — | |
| — | |
| Wood Burning, Wood Burning Stove, Attached Fireplace Doors/Screen, Gas Log |
Tax History
| Year | Property Taxes |
|---|---|
| 2018 | $14,837 |
Contact Agent
Nearby Similar Homes
Nearby Sold Comparables
Contact Agent
Listing Provided By
Coldwell Banker Real Estate Group







