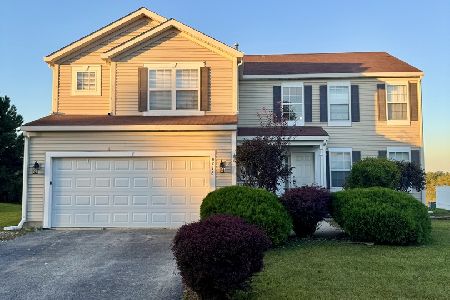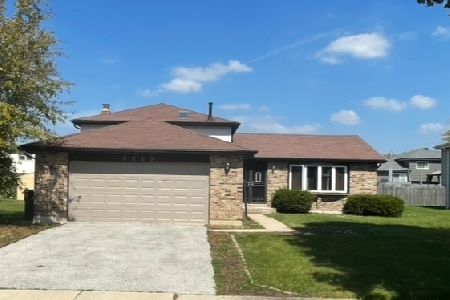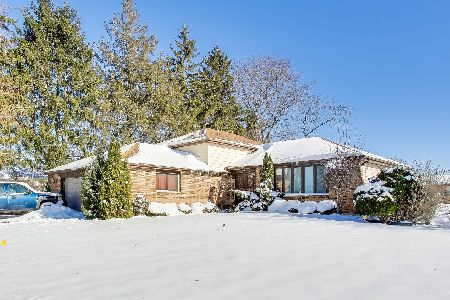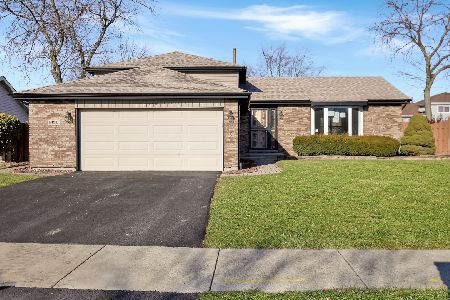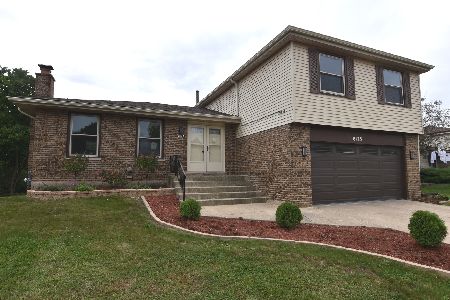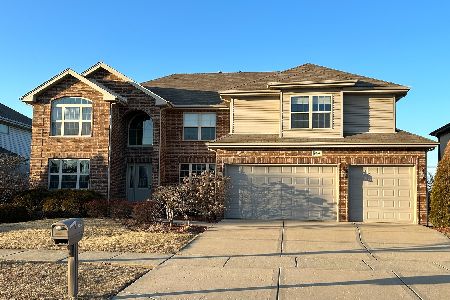6106 Colgate Lane, Matteson, Illinois 60443
$490,000
|
Sold
|
|
| Status: | Closed |
| Sqft: | 3,200 |
| Cost/Sqft: | $153 |
| Beds: | 6 |
| Baths: | 4 |
| Year Built: | 2006 |
| Property Taxes: | $14,378 |
| Days On Market: | 937 |
| Lot Size: | 0,21 |
Description
Welcome to this impressive 2 story home that offers both elegance and functionality. Original owners have greatly cared for this stunning home on a premium lot. The tranquil views from the backyard are breathtaking. New roof on home installed in 2021. The main level features a living room with a tray ceiling. Hardwood floors and tray ceilings enhance the formal dining room, creating a perfect space for formal gatherings. The 2-story family room features a gas fireplace providing a cozy atmosphere and focal point for relaxation. Remodeled gourmet designed kitchen in 2012, showcases custom cabinets, tile backsplash, granite counters, island, and stainless steel appliances. The butlers pantry offers convenience and additional storage. The sliding door off the kitchen opens to the large deck, allowing for seamless entertaining. Main floor bedroom and a full bath with a custom handicap accessible shower. Main level laundry room includes a utility sink. 2nd floor boasts wood laminate flooring throughout, adding warmth and style. The primary bedroom features crown molding and a large walk in closet. Cozy sitting room or office space off the primary bedroom. Enjoy the convenience of the full primary bath with double sinks, a whirlpool tub, and shower. A additional full bath with a skylight. Closets all have custom shelving. The finished walk out basement offers even more living space, including a large 2nd family room with can lighting. The basement includes a bedroom, office, den, and full bath with shower. New 75 gallon hot water tank installed in 2018. 3 car attached garage offers ample parking and storage space. Relax on the deck or brick paver patio and look out to the open grass land and picturesque views of nature. Steps away from the park. This home is ready for the new owners, see this beauty soon!
Property Specifics
| Single Family | |
| — | |
| — | |
| 2006 | |
| — | |
| — | |
| No | |
| 0.21 |
| Cook | |
| Newbury Estates | |
| — / Not Applicable | |
| — | |
| — | |
| — | |
| 11852145 | |
| 31201220100000 |
Nearby Schools
| NAME: | DISTRICT: | DISTANCE: | |
|---|---|---|---|
|
High School
Fine Arts And Communications Cam |
227 | Not in DB | |
Property History
| DATE: | EVENT: | PRICE: | SOURCE: |
|---|---|---|---|
| 11 Feb, 2020 | Under contract | $0 | MRED MLS |
| 28 Jan, 2020 | Listed for sale | $0 | MRED MLS |
| 19 Sep, 2023 | Sold | $490,000 | MRED MLS |
| 7 Aug, 2023 | Under contract | $489,900 | MRED MLS |
| 5 Aug, 2023 | Listed for sale | $489,900 | MRED MLS |
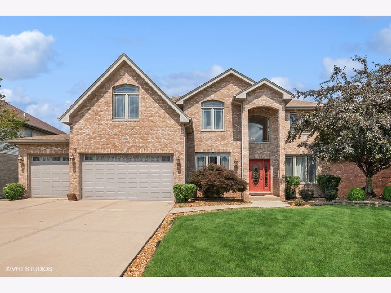
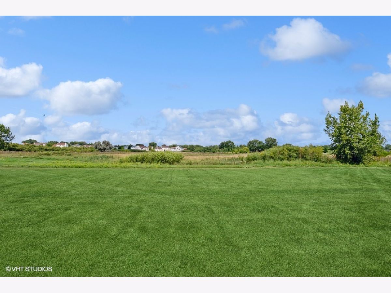
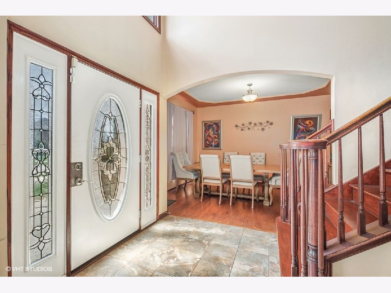
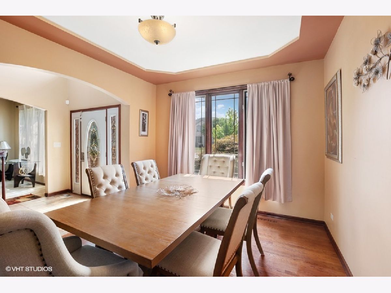
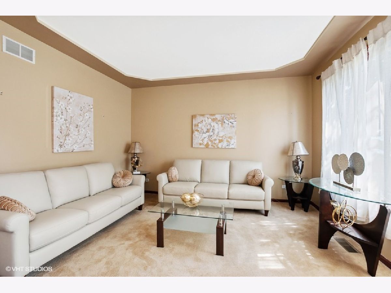
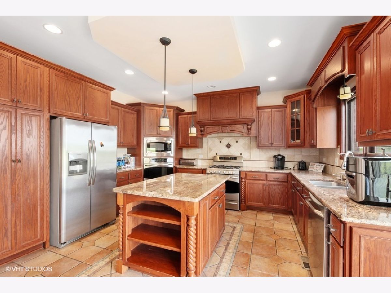
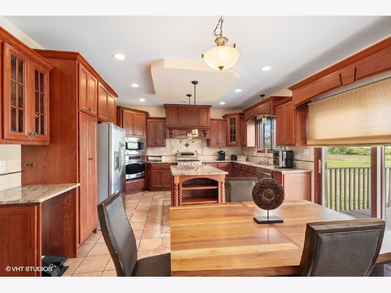
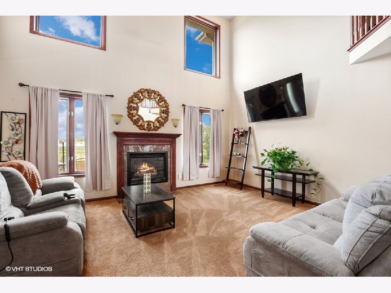
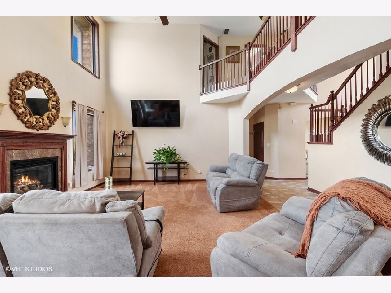
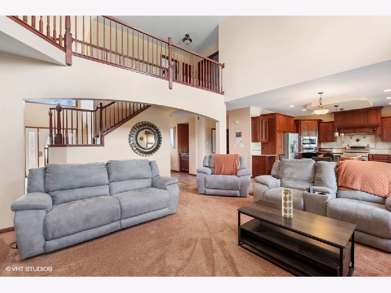
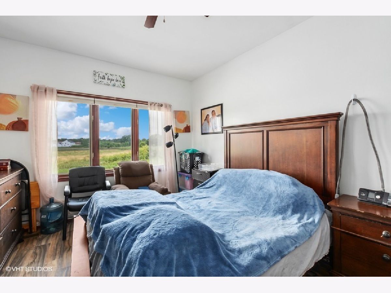
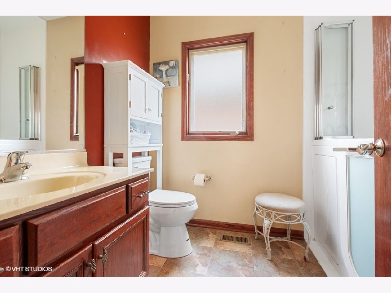
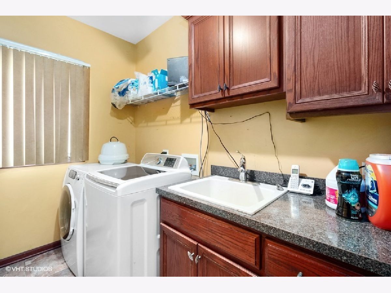
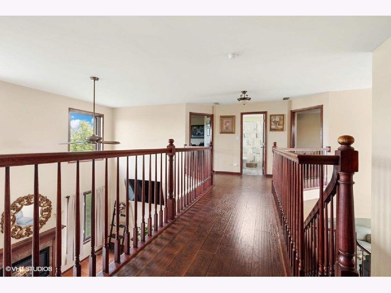
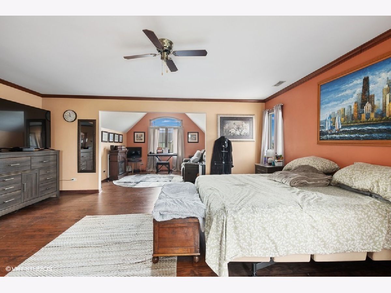
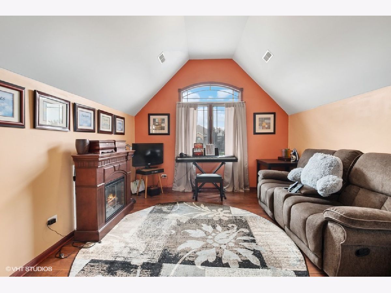
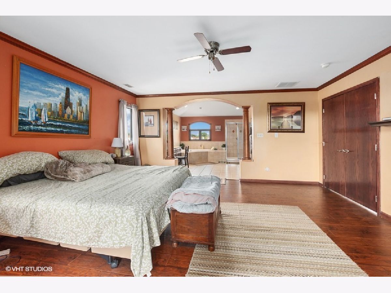
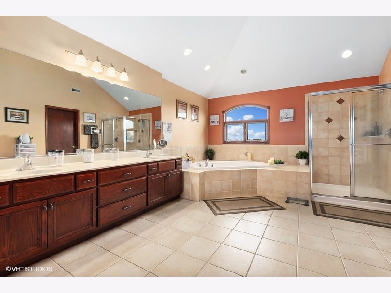
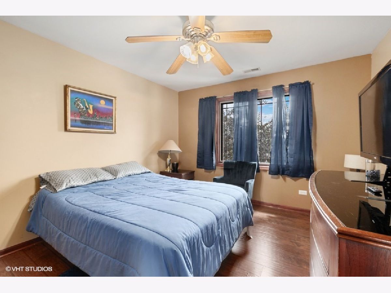
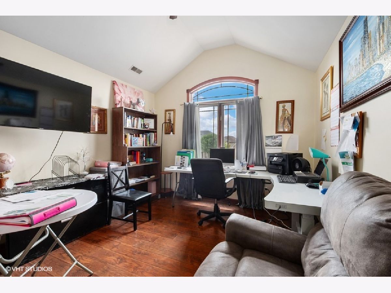
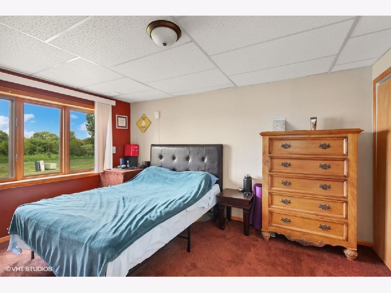
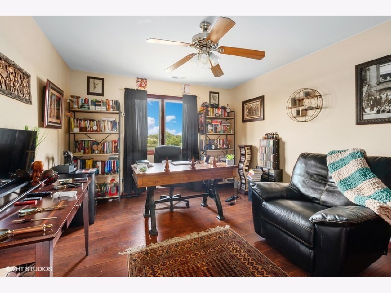
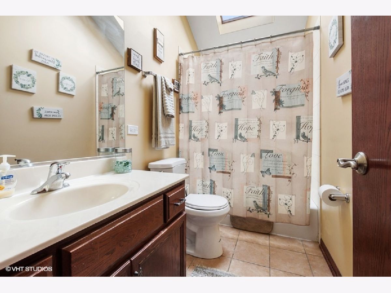
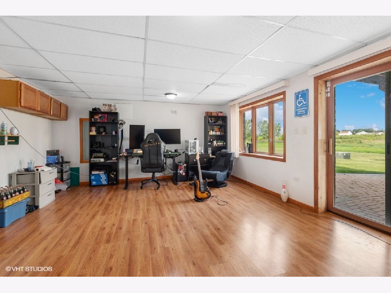
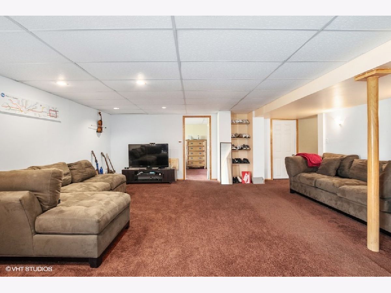
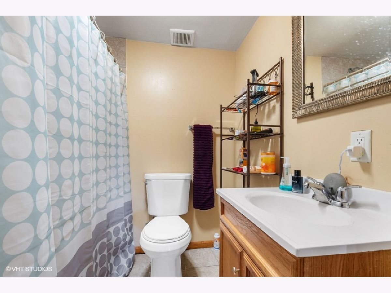
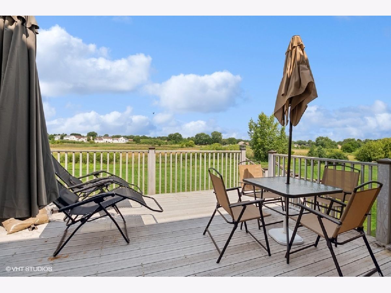
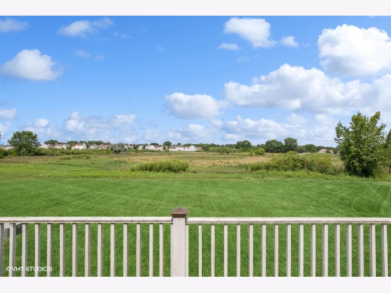
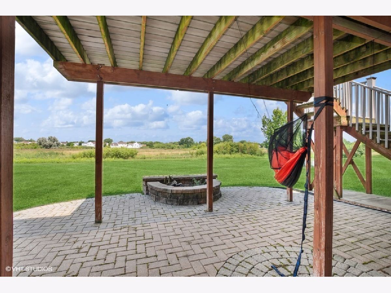
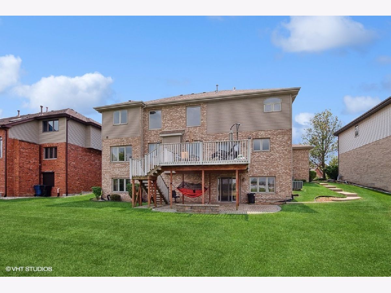
Room Specifics
Total Bedrooms: 6
Bedrooms Above Ground: 6
Bedrooms Below Ground: 0
Dimensions: —
Floor Type: —
Dimensions: —
Floor Type: —
Dimensions: —
Floor Type: —
Dimensions: —
Floor Type: —
Dimensions: —
Floor Type: —
Full Bathrooms: 4
Bathroom Amenities: Whirlpool,Separate Shower,Double Sink
Bathroom in Basement: 1
Rooms: —
Basement Description: Finished,Exterior Access,Rec/Family Area,Sleeping Area,Storage Space
Other Specifics
| 3 | |
| — | |
| Concrete | |
| — | |
| — | |
| 75X120 | |
| — | |
| — | |
| — | |
| — | |
| Not in DB | |
| — | |
| — | |
| — | |
| — |
Tax History
| Year | Property Taxes |
|---|---|
| 2023 | $14,378 |
Contact Agent
Nearby Similar Homes
Nearby Sold Comparables
Contact Agent
Listing Provided By
@properties Christie's International Real Estate

