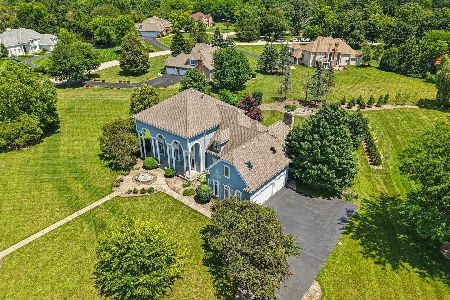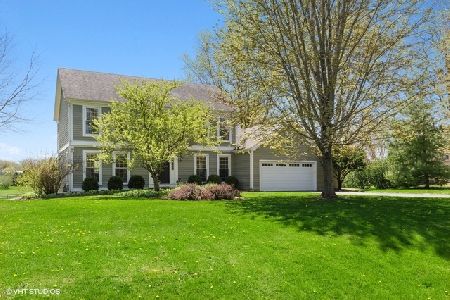6208 Hidden Oak Drive, Crystal Lake, Illinois 60012
$400,000
|
Sold
|
|
| Status: | Closed |
| Sqft: | 2,500 |
| Cost/Sqft: | $156 |
| Beds: | 4 |
| Baths: | 3 |
| Year Built: | 1979 |
| Property Taxes: | $8,574 |
| Days On Market: | 1743 |
| Lot Size: | 1,02 |
Description
Charming, UPDATED and Move-In Ready 4 bdrm. home situated on a beautiful acre in sought after "The Springs" neighborhood. Filled with abundant natural light, this home has a modern farmhouse feel with fresh neutral paint, white trim, refinished wood floors, updated staircase, light fixtures and more. The kitchen features all stainless steel appliances, granite counters and a priceless view of mature trees in private backyard. The kitchen is OPEN to the family room and boasts an on-trend white brick fireplace with stunning dark stained mantel. The generous laundry room has a convenient exterior access door and features both built in cabinets and a sink. The upper level has 4 generous bedrooms, all with walk-in closets. The master suite has a beautifully updated bath with dual vanities, quartz tops, and a large walk in shower with neutral subway tile. A second full bath is updated as well. The finished basement is great additional living space and has NEW carpet and paint. It currently is used as rec room, fitness area and a home office/e-learning. There is ample extra storage room as well. A beautiful NEW maintenance-free vinyl exterior is steel blue with gray cedar shake vinyl accents. Enjoy bonfires, hooting owls and evenings under the stars on the spacious deck with built-in seating for guests. Other updates: NEW Roof, gutters/soffit, PELLA windows throughout, updated asphalt extra wide drive, Reverse Osmosis system, Kinetico Water Softener, Invisible Fence and much more. The neighborhood offers natural beauty, mature trees and ponds for residential use. You will feel like you are in the country, but are literally walking distance to TOP RATED Prairie Ridge HS, and mins. to paved bike trails, Sternes Woods, Veterans Acres, downtown CL shopping, Metra train station, golf courses, Golf Academy and more. LOW TAXES.
Property Specifics
| Single Family | |
| — | |
| — | |
| 1979 | |
| Partial | |
| — | |
| No | |
| 1.02 |
| Mc Henry | |
| The Springs | |
| 170 / Annual | |
| Insurance,Other | |
| Private Well | |
| Septic-Private | |
| 11002582 | |
| 1420277001 |
Nearby Schools
| NAME: | DISTRICT: | DISTANCE: | |
|---|---|---|---|
|
Grade School
North Elementary School |
47 | — | |
|
Middle School
Hannah Beardsley Middle School |
47 | Not in DB | |
|
High School
Prairie Ridge High School |
155 | Not in DB | |
Property History
| DATE: | EVENT: | PRICE: | SOURCE: |
|---|---|---|---|
| 12 Apr, 2021 | Sold | $400,000 | MRED MLS |
| 7 Mar, 2021 | Under contract | $389,000 | MRED MLS |
| 4 Mar, 2021 | Listed for sale | $389,000 | MRED MLS |
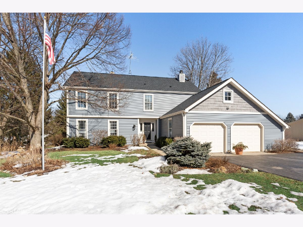
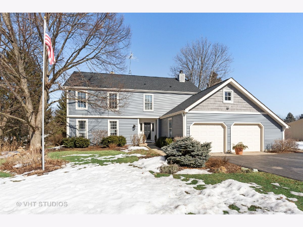
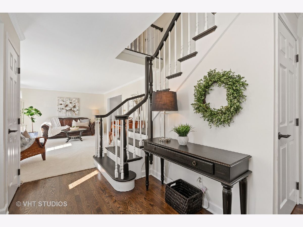
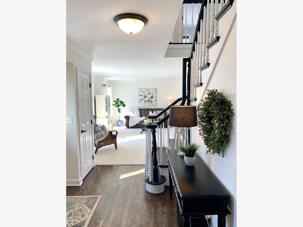
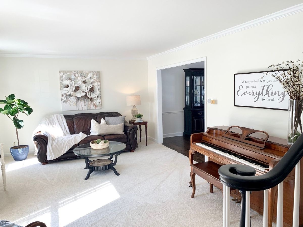
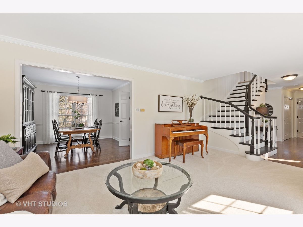
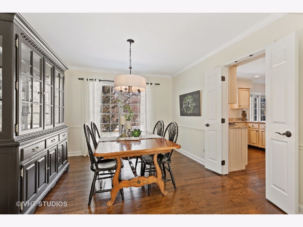
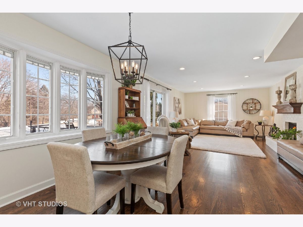
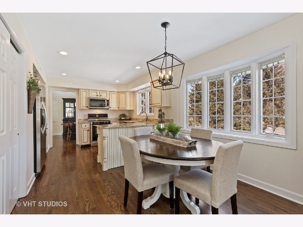
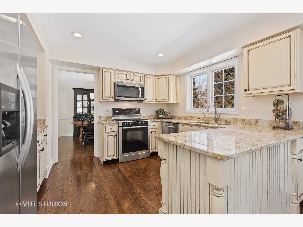
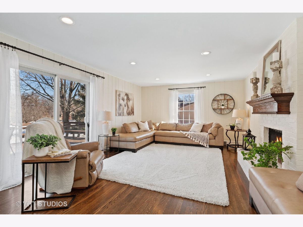
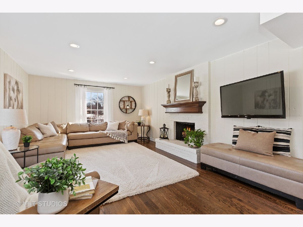
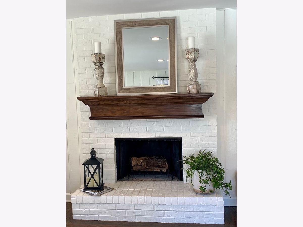
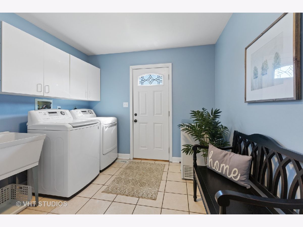
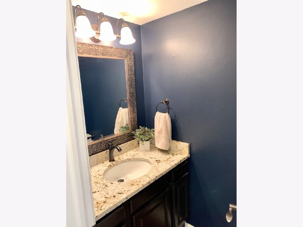
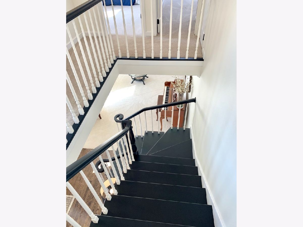
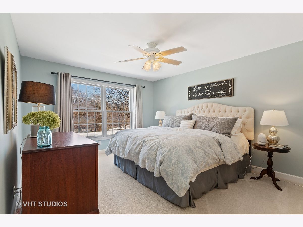
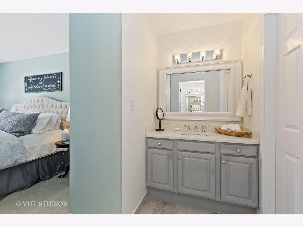
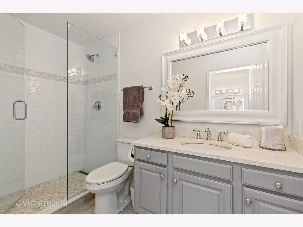
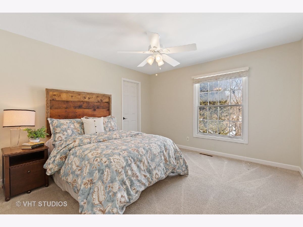
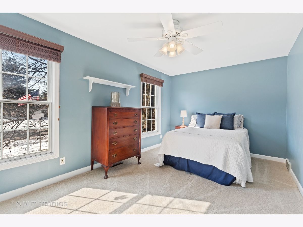
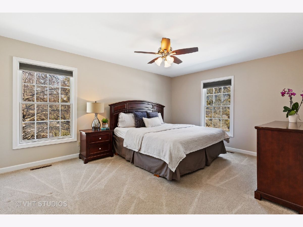
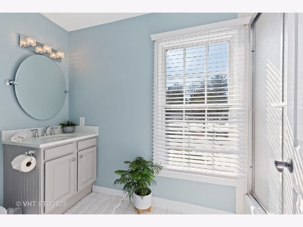
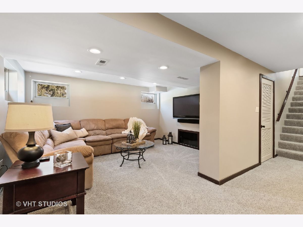
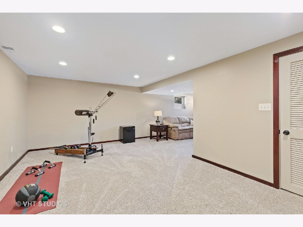
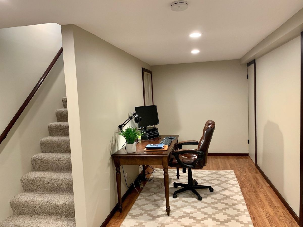
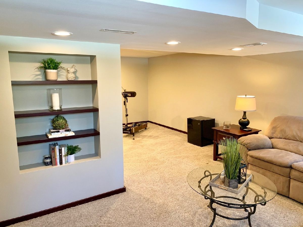
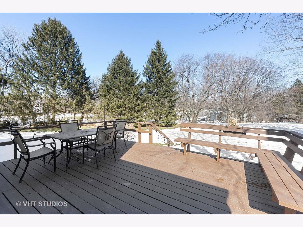
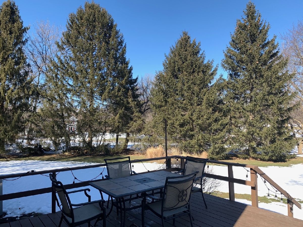
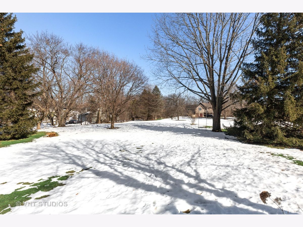
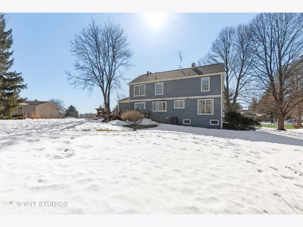
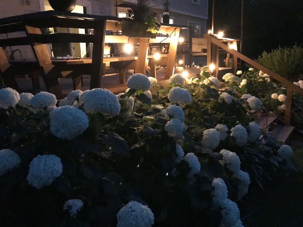
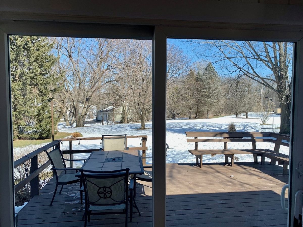
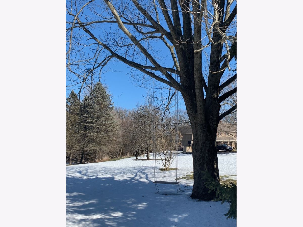
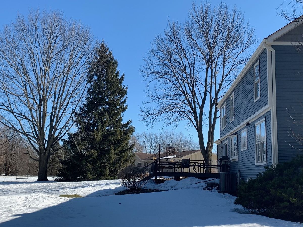
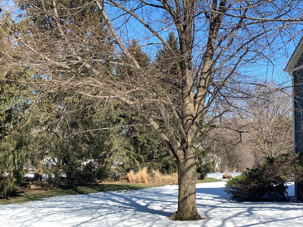
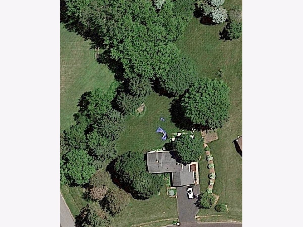
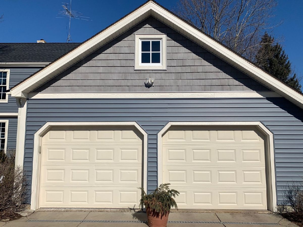
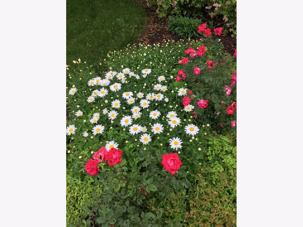
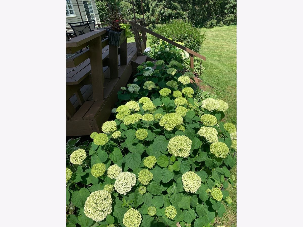
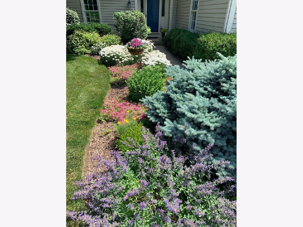
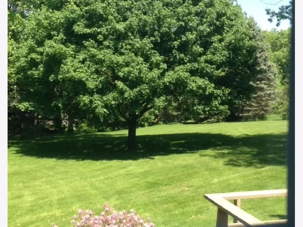
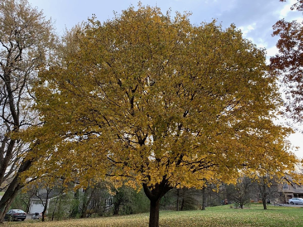
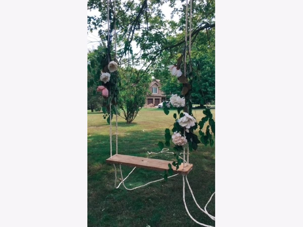
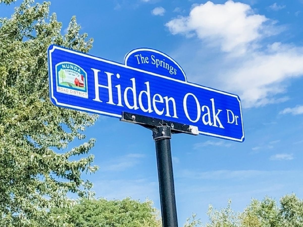
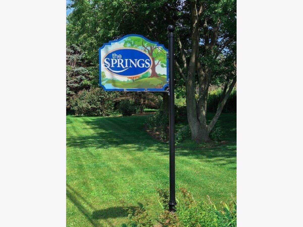
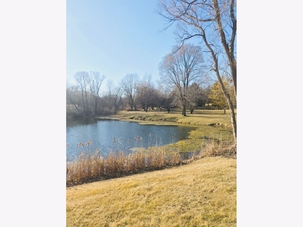
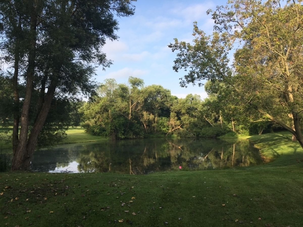
Room Specifics
Total Bedrooms: 4
Bedrooms Above Ground: 4
Bedrooms Below Ground: 0
Dimensions: —
Floor Type: Carpet
Dimensions: —
Floor Type: Carpet
Dimensions: —
Floor Type: Carpet
Full Bathrooms: 3
Bathroom Amenities: Double Sink
Bathroom in Basement: 0
Rooms: Recreation Room,Bonus Room
Basement Description: Finished
Other Specifics
| 2.5 | |
| — | |
| Asphalt | |
| Deck, Invisible Fence | |
| Mature Trees,Fence-Invisible Pet | |
| 43996 | |
| — | |
| Full | |
| Hardwood Floors, Wood Laminate Floors, First Floor Laundry, Built-in Features, Walk-In Closet(s), Open Floorplan, Some Carpeting, Some Window Treatmnt, Some Wood Floors, Granite Counters, Some Insulated Wndws | |
| Range, Microwave, Dishwasher, Refrigerator, Washer, Dryer, Disposal, Stainless Steel Appliance(s), Water Purifier Owned, Water Softener Owned | |
| Not in DB | |
| Park, Tennis Court(s), Lake, Street Paved | |
| — | |
| — | |
| Wood Burning, Gas Starter |
Tax History
| Year | Property Taxes |
|---|---|
| 2021 | $8,574 |
Contact Agent
Nearby Similar Homes
Nearby Sold Comparables
Contact Agent
Listing Provided By
Baird & Warner



