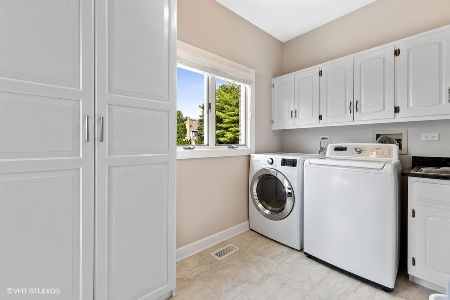480 62nd Street, Burr Ridge, Illinois 60527
$1,955,000
|
Sold
|
|
| Status: | Closed |
| Sqft: | 0 |
| Cost/Sqft: | — |
| Beds: | 5 |
| Baths: | 6 |
| Year Built: | 2006 |
| Property Taxes: | $32,643 |
| Days On Market: | 2571 |
| Lot Size: | 0,67 |
Description
EXQUISITE ESTATE SITTING ON APPROXIMATELY 1/2 ACRE OF MANICURED GROUNDS. AWARD WINNING DISTRICT 181, HINSDALE CENTRAL HIGH SCHOOL. LOCATION, LOCATION, LOCATION- MINUTES TO BOTH DOWNTOWN HINSDALE AND BURR RIDGE TOWN CENTER. CONVENIENTLY CLOSE TO HIGHWAY ACCESS AND TRAIN. FIVE BEDROOMS ON SECOND FLOOR...FABULOUS CHEF'S KITCHEN IS IN THE HEART OF THE HOME WITH HAND LAID BRICK BARREL VAULTED CEILING. DAYLIGHT LOWER LEVEL BOASTS A LUXURIOUS STATE OF THE ART MOVIE/THEATER ROOM. NO DETAIL OVERLOOKED, AS THIS WAS THE BUILDER'S OWN DREAM HOME... AND DID I MENTION THOSE CLOSETS! SPACIOUS, CAREFULLY PLANNED FLOOR PLAN, YET PALATIAL AND COMFORTABLE!
Property Specifics
| Single Family | |
| — | |
| — | |
| 2006 | |
| Full | |
| — | |
| No | |
| 0.67 |
| Du Page | |
| — | |
| 0 / Not Applicable | |
| None | |
| Lake Michigan,Public | |
| Public Sewer | |
| 10163684 | |
| 0913302043 |
Nearby Schools
| NAME: | DISTRICT: | DISTANCE: | |
|---|---|---|---|
|
Grade School
Elm Elementary School |
181 | — | |
|
Middle School
Hinsdale Middle School |
181 | Not in DB | |
|
High School
Hinsdale Central High School |
86 | Not in DB | |
Property History
| DATE: | EVENT: | PRICE: | SOURCE: |
|---|---|---|---|
| 1 Apr, 2019 | Sold | $1,955,000 | MRED MLS |
| 3 Jan, 2019 | Under contract | $2,100,000 | MRED MLS |
| 3 Jan, 2019 | Listed for sale | $2,100,000 | MRED MLS |
Room Specifics
Total Bedrooms: 6
Bedrooms Above Ground: 5
Bedrooms Below Ground: 1
Dimensions: —
Floor Type: Carpet
Dimensions: —
Floor Type: Carpet
Dimensions: —
Floor Type: Carpet
Dimensions: —
Floor Type: —
Dimensions: —
Floor Type: —
Full Bathrooms: 6
Bathroom Amenities: Whirlpool,Separate Shower,Double Sink,Bidet
Bathroom in Basement: 1
Rooms: Bedroom 5,Bedroom 6,Breakfast Room,Sitting Room,Recreation Room,Bonus Room,Media Room
Basement Description: Finished
Other Specifics
| 4 | |
| Concrete Perimeter | |
| — | |
| Brick Paver Patio, Outdoor Grill | |
| Cul-De-Sac | |
| 88X176X173X176X100 | |
| — | |
| Full | |
| Vaulted/Cathedral Ceilings, Hardwood Floors | |
| Range, Dishwasher, Refrigerator, Freezer, Disposal | |
| Not in DB | |
| Street Paved | |
| — | |
| — | |
| Wood Burning, Gas Starter |
Tax History
| Year | Property Taxes |
|---|---|
| 2019 | $32,643 |
Contact Agent
Nearby Similar Homes
Nearby Sold Comparables
Contact Agent
Listing Provided By
Re/Max Signature Homes








