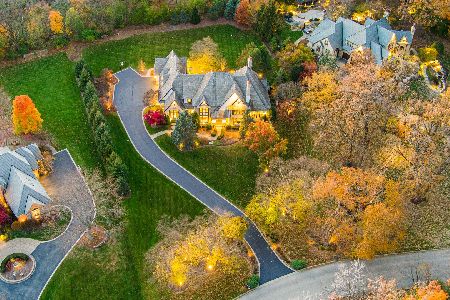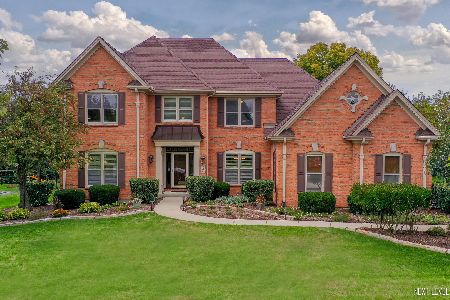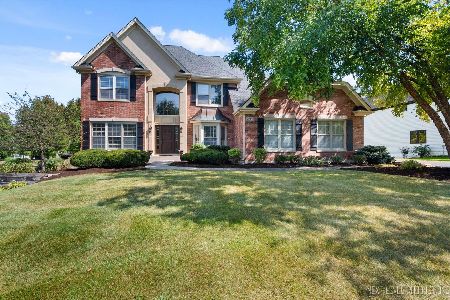611 Ashbrooke Court, St Charles, Illinois 60175
$400,000
|
Sold
|
|
| Status: | Closed |
| Sqft: | 2,818 |
| Cost/Sqft: | $151 |
| Beds: | 4 |
| Baths: | 4 |
| Year Built: | 1994 |
| Property Taxes: | $13,765 |
| Days On Market: | 4098 |
| Lot Size: | 0,65 |
Description
Special Ranch w/true in-law or home office arrangement!This updated home w/open floor plan has an attached breezeway w/private entrance that opens to a separate wing w/full kitch & bath + 2 bdrms--all handicap accessible!Granite kitch w/maple cabs & SS appliances...Liv rm w/14 ft ceil & fp...Den w/12ft ceil...Quality finished bsmt w/full bth,bdrm & rec rms!!3 car heated garage,beautiful private 6/10 acre lot & more!
Property Specifics
| Single Family | |
| — | |
| Ranch | |
| 1994 | |
| Full | |
| CUSTOM | |
| No | |
| 0.65 |
| Kane | |
| Red Gate | |
| 0 / Not Applicable | |
| None | |
| Public | |
| Public Sewer | |
| 08765190 | |
| 0916401005 |
Nearby Schools
| NAME: | DISTRICT: | DISTANCE: | |
|---|---|---|---|
|
Grade School
Wild Rose Elementary School |
303 | — | |
|
Middle School
Haines Middle School |
303 | Not in DB | |
|
High School
St Charles North High School |
303 | Not in DB | |
Property History
| DATE: | EVENT: | PRICE: | SOURCE: |
|---|---|---|---|
| 1 May, 2015 | Sold | $400,000 | MRED MLS |
| 23 Mar, 2015 | Under contract | $425,000 | MRED MLS |
| — | Last price change | $449,000 | MRED MLS |
| 30 Oct, 2014 | Listed for sale | $449,000 | MRED MLS |
Room Specifics
Total Bedrooms: 5
Bedrooms Above Ground: 4
Bedrooms Below Ground: 1
Dimensions: —
Floor Type: Carpet
Dimensions: —
Floor Type: Hardwood
Dimensions: —
Floor Type: Hardwood
Dimensions: —
Floor Type: —
Full Bathrooms: 4
Bathroom Amenities: Whirlpool,Separate Shower,Handicap Shower,Double Sink
Bathroom in Basement: 1
Rooms: Kitchen,Bedroom 5,Den,Game Room,Recreation Room
Basement Description: Finished
Other Specifics
| 3 | |
| Concrete Perimeter | |
| Asphalt | |
| Gazebo, Brick Paver Patio | |
| Cul-De-Sac,Landscaped | |
| 113X236X258X180 | |
| — | |
| Full | |
| Vaulted/Cathedral Ceilings, Bar-Wet, Hardwood Floors, In-Law Arrangement, First Floor Laundry, First Floor Full Bath | |
| Range, Dishwasher, Refrigerator, Washer, Dryer, Disposal | |
| Not in DB | |
| Sidewalks, Street Lights, Street Paved | |
| — | |
| — | |
| Gas Log |
Tax History
| Year | Property Taxes |
|---|---|
| 2015 | $13,765 |
Contact Agent
Nearby Similar Homes
Nearby Sold Comparables
Contact Agent
Listing Provided By
RE/MAX All Pro







