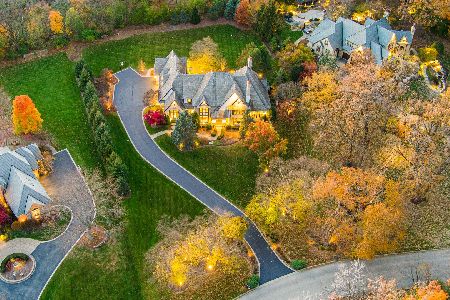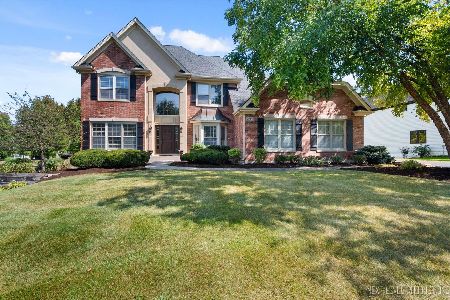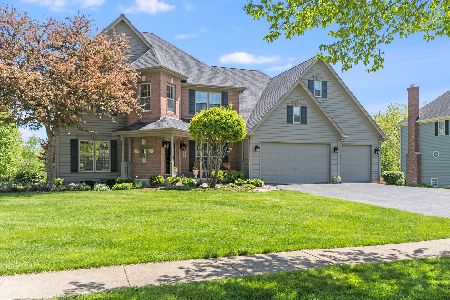704 Chesapeake Road, St Charles, Illinois 60175
$568,000
|
Sold
|
|
| Status: | Closed |
| Sqft: | 3,217 |
| Cost/Sqft: | $182 |
| Beds: | 4 |
| Baths: | 4 |
| Year Built: | 1997 |
| Property Taxes: | $12,662 |
| Days On Market: | 1936 |
| Lot Size: | 0,51 |
Description
Wow! Check out this gorgeous custom J Carl home on a private wooded lot in popular Red Gate subdivision! This home features a two story foyer, formal living and dining rooms, gourmet kitchen with maple cabinets, granite countertops, stainless steel appliances and under cabinet lighting which opens to the family room with gas fireplace! First floor den with built-ins! Huge laundry/mud room! Four bedrooms upstairs - master features a walk-in closet and private updated bathroom with walk-in shower, jacuzzi tub and double sinks! Awesome finished English basement with fifth bedroom, full bath, exercise room and rec room! 3 1/2 car heated garage! Trex deck overlooking absolutely gorgeous yard! Dual staircases! HVAC/water heater 2019! Irrigation system! The best location close to schools, Fox River, bike path, downtown St. Charles, shopping and restaurants! Award winning St. Charles schools!! Wow!!! **FREE IPAD AT CLOSING TO BUYER FOR A CONTRACT BY 10/31/2020**
Property Specifics
| Single Family | |
| — | |
| — | |
| 1997 | |
| Full,English | |
| CUSTOM | |
| No | |
| 0.51 |
| Kane | |
| Red Gate | |
| — / Not Applicable | |
| None | |
| Public | |
| Public Sewer | |
| 10886642 | |
| 0916402016 |
Property History
| DATE: | EVENT: | PRICE: | SOURCE: |
|---|---|---|---|
| 22 Dec, 2020 | Sold | $568,000 | MRED MLS |
| 20 Oct, 2020 | Under contract | $584,800 | MRED MLS |
| 30 Sep, 2020 | Listed for sale | $584,800 | MRED MLS |
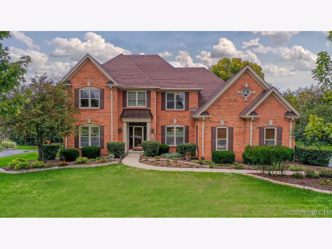
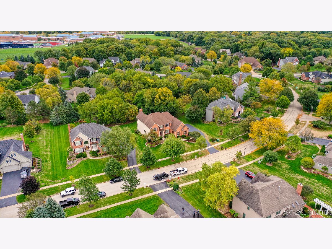
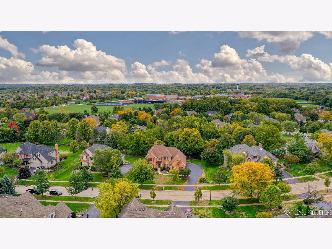
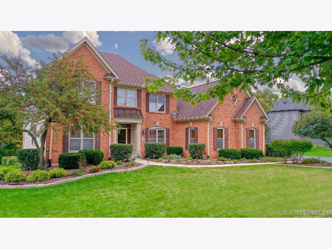
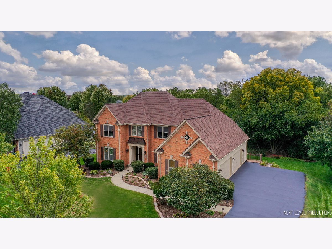
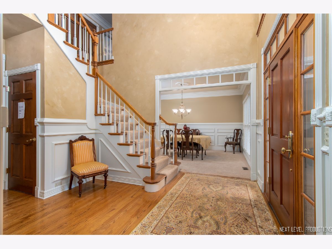
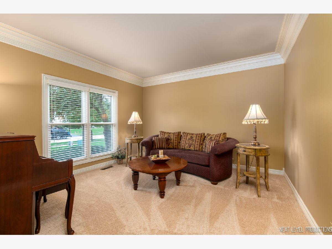
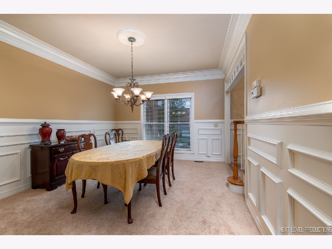
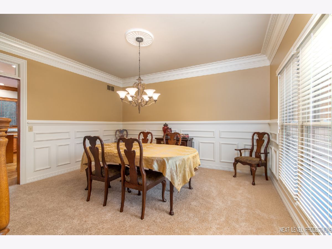
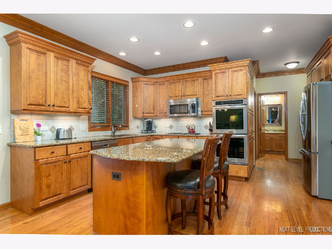
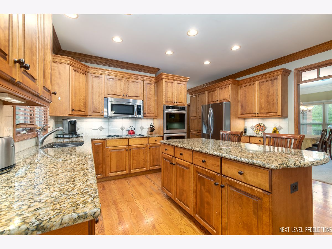
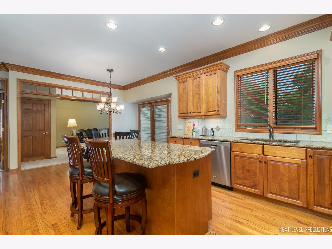
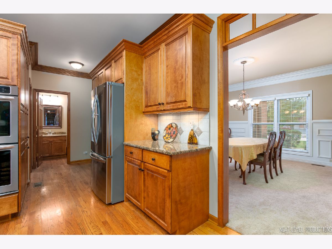
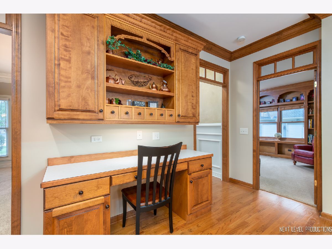
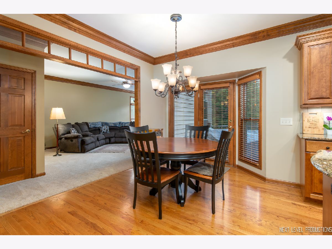
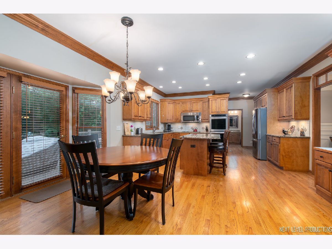
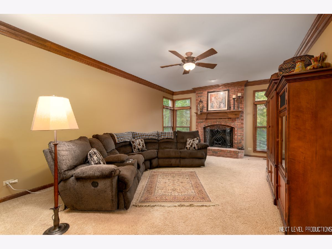
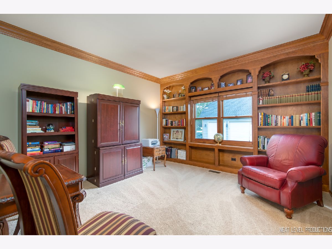
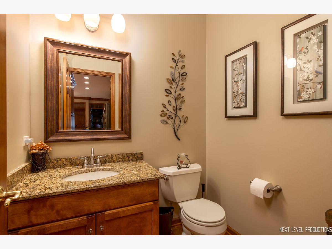
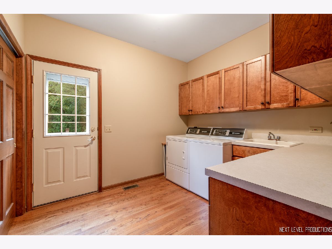
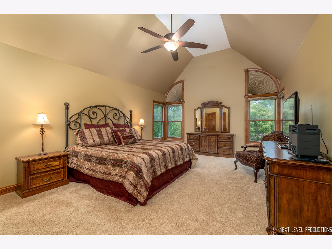
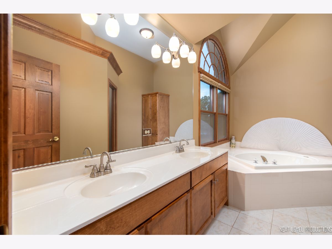
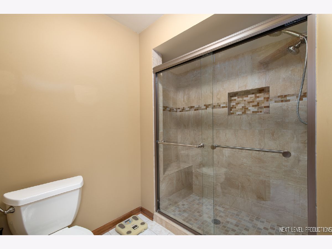
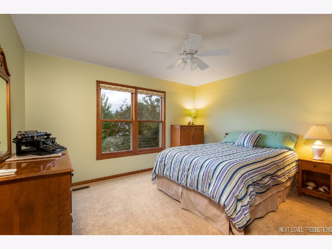
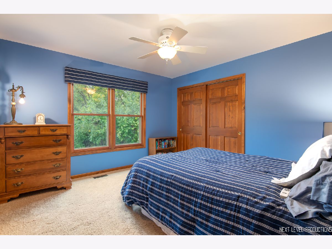
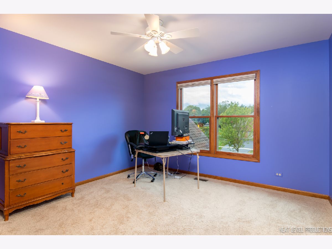
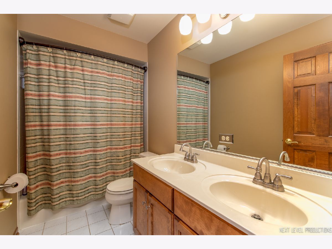
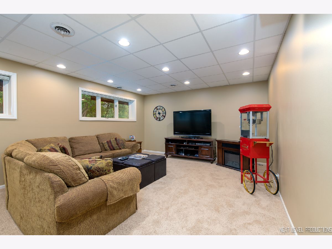
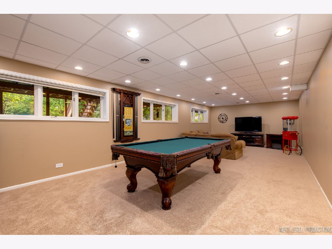
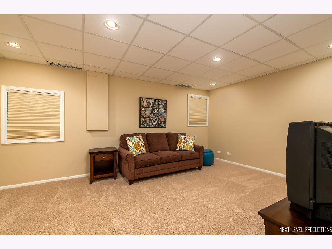
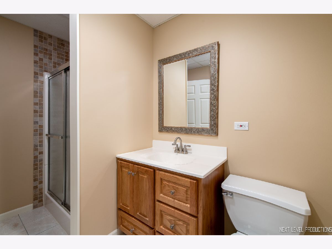
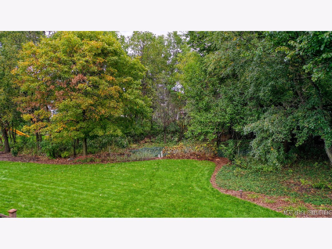
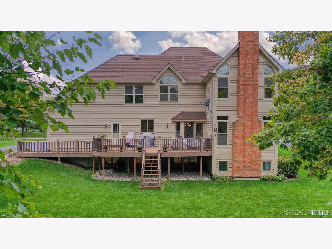
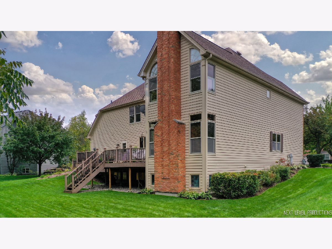
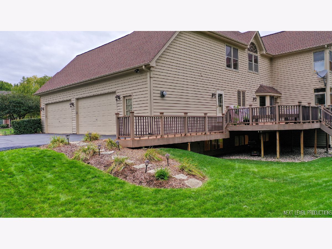
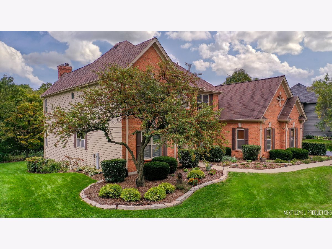
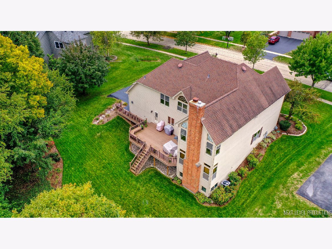
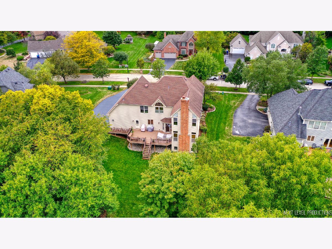
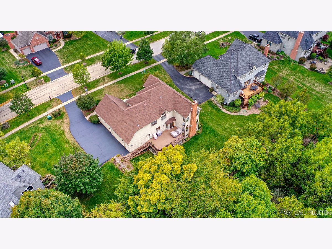
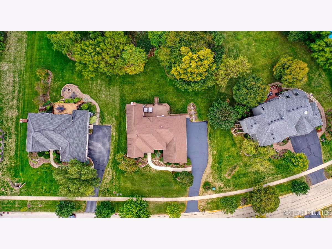
Room Specifics
Total Bedrooms: 5
Bedrooms Above Ground: 4
Bedrooms Below Ground: 1
Dimensions: —
Floor Type: Carpet
Dimensions: —
Floor Type: Carpet
Dimensions: —
Floor Type: Carpet
Dimensions: —
Floor Type: —
Full Bathrooms: 4
Bathroom Amenities: Whirlpool,Separate Shower,Double Sink
Bathroom in Basement: 1
Rooms: Bedroom 5,Den,Recreation Room,Exercise Room
Basement Description: Finished
Other Specifics
| 3.5 | |
| Concrete Perimeter | |
| Asphalt | |
| Deck | |
| — | |
| 103X220X100X220 | |
| — | |
| Full | |
| Hardwood Floors, First Floor Laundry, Built-in Features, Walk-In Closet(s) | |
| Double Oven, Microwave, Dishwasher, Disposal, Stainless Steel Appliance(s), Water Softener Owned | |
| Not in DB | |
| Curbs, Sidewalks, Street Lights, Street Paved | |
| — | |
| — | |
| Gas Log |
Tax History
| Year | Property Taxes |
|---|---|
| 2020 | $12,662 |
Contact Agent
Nearby Similar Homes
Nearby Sold Comparables
Contact Agent
Listing Provided By
REMAX Excels

