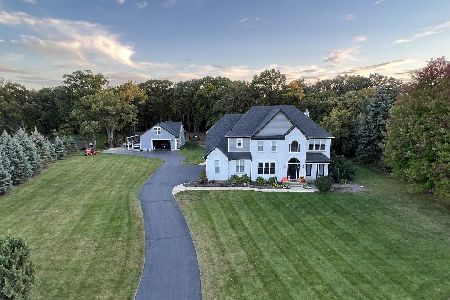611 Bluffs Edge Drive, Mchenry, Illinois 60051
$299,000
|
Sold
|
|
| Status: | Closed |
| Sqft: | 2,950 |
| Cost/Sqft: | $105 |
| Beds: | 4 |
| Baths: | 3 |
| Year Built: | 2002 |
| Property Taxes: | $10,213 |
| Days On Market: | 3431 |
| Lot Size: | 1,00 |
Description
Pride of ownership shows in this custom beauty in prestigious Providence Farms on a one-acre site! A few of the amazing amenities include: Cherry hardwood flooring in foyer, living and dining rooms and 2 Cherry wood staircases to the 2nd level; Fresh paint, 6 panel white doors throughout and new carpeting in the family room with wood burning fireplace; Gourmet kitchen offering newer high end stainless steel appliances, center island and 42" Cherry cabinets that include a built-in pantry and above cabinet lighting. Surprising phenomenal bonus room over the 3 car garage is currently being used as a media room/office with skylights, hardwood flooring, surround sound & extra storage closet. Updated upstairs bath has new vanity, lighting & paint. Master bathroom off of the vaulted master bedroom shines with a garden tub, separate shower & dual sinks! The full basement offering great space is used for jam sessions and is ready for your decorating ideas. 1st-floor laundry, dual furnaces & a/c
Property Specifics
| Single Family | |
| — | |
| Traditional | |
| 2002 | |
| Full | |
| — | |
| No | |
| 1 |
| Mc Henry | |
| Providence Farms | |
| 200 / Annual | |
| None | |
| Private Well | |
| Septic-Private | |
| 09332740 | |
| 1029451007 |
Property History
| DATE: | EVENT: | PRICE: | SOURCE: |
|---|---|---|---|
| 29 Nov, 2016 | Sold | $299,000 | MRED MLS |
| 10 Oct, 2016 | Under contract | $310,000 | MRED MLS |
| 2 Sep, 2016 | Listed for sale | $310,000 | MRED MLS |
Room Specifics
Total Bedrooms: 4
Bedrooms Above Ground: 4
Bedrooms Below Ground: 0
Dimensions: —
Floor Type: Carpet
Dimensions: —
Floor Type: Carpet
Dimensions: —
Floor Type: Carpet
Full Bathrooms: 3
Bathroom Amenities: Separate Shower,Double Sink,Garden Tub
Bathroom in Basement: 0
Rooms: Bonus Room
Basement Description: Unfinished
Other Specifics
| 3 | |
| Concrete Perimeter | |
| Asphalt | |
| — | |
| Corner Lot | |
| 240X166X265.143X18 | |
| — | |
| Full | |
| Skylight(s), Hardwood Floors, First Floor Laundry | |
| Range, Microwave, Dishwasher, Refrigerator, Washer, Dryer | |
| Not in DB | |
| Street Paved | |
| — | |
| — | |
| Wood Burning, Gas Starter, Includes Accessories |
Tax History
| Year | Property Taxes |
|---|---|
| 2016 | $10,213 |
Contact Agent
Nearby Similar Homes
Nearby Sold Comparables
Contact Agent
Listing Provided By
Baird & Warner




