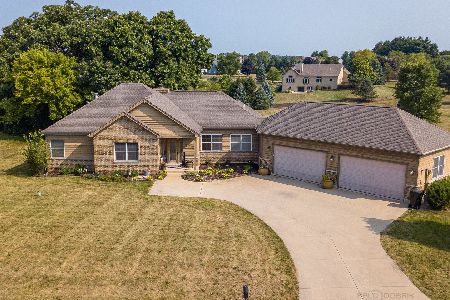415 Bluffs Edge Drive, Mchenry, Illinois 60051
$327,500
|
Sold
|
|
| Status: | Closed |
| Sqft: | 4,010 |
| Cost/Sqft: | $84 |
| Beds: | 3 |
| Baths: | 4 |
| Year Built: | 2002 |
| Property Taxes: | $10,055 |
| Days On Market: | 2823 |
| Lot Size: | 0,94 |
Description
COUNTRY LIVING AT IT'S BEST WITH THIS 4 BEDS / 3.1 BATHS CUSTOM BUILT 2-STORY HOME WITH WRAP AROUND PORCH IN PROVIDENCE FARMS! This Home has it all w/ An Open Concept throughout the Whole Home, Gourmet Kitchen w/ All Stainless Steel Appliances, Glass Backsplash, Granite Countertops, Walk-In Pantry, Cabinets w/ Brush Nickel Hardware and Crown Moldings, Breakfast Bar, Oversized Family Room w/ Vaulted Ceilings and Wood Burning Fireplace, Luxurious 1st Master Bedroom w/ Private Master Bathroom w/ 1928 Antique Pedestal Bath Tub, Separate Shower and Dual Sinks, Large Living Room, Spacious Dining Room, 2 Add'l Large Bedrooms on the 2nd Floor, Full Finished Basement w/ Chicago Style Handcrafted Wet Bar and Additional Rec Room Perfect for Entertaining, In-Law Arrangement w/ 4th Bedroom w/ Sitting Room and Full Bathroom, Exercise Room, and Lots of Space for Additional Storage, 1st Floor Laundry, 3 Season Room w/Fan and Perfect for enjoying time viewing the Professional Landscaped Yard.
Property Specifics
| Single Family | |
| — | |
| Contemporary | |
| 2002 | |
| Full | |
| CUSTOM | |
| No | |
| 0.94 |
| Mc Henry | |
| Providence Farms | |
| 200 / Annual | |
| Insurance | |
| Private Well | |
| Septic-Private | |
| 09937097 | |
| 1029451001 |
Nearby Schools
| NAME: | DISTRICT: | DISTANCE: | |
|---|---|---|---|
|
Grade School
Hilltop Elementary School |
15 | — | |
|
Middle School
Mchenry Middle School |
15 | Not in DB | |
|
High School
Mchenry High School-east Campus |
156 | Not in DB | |
Property History
| DATE: | EVENT: | PRICE: | SOURCE: |
|---|---|---|---|
| 15 Nov, 2018 | Sold | $327,500 | MRED MLS |
| 19 Sep, 2018 | Under contract | $337,500 | MRED MLS |
| — | Last price change | $340,000 | MRED MLS |
| 3 May, 2018 | Listed for sale | $350,000 | MRED MLS |
Room Specifics
Total Bedrooms: 4
Bedrooms Above Ground: 3
Bedrooms Below Ground: 1
Dimensions: —
Floor Type: Carpet
Dimensions: —
Floor Type: Carpet
Dimensions: —
Floor Type: Carpet
Full Bathrooms: 4
Bathroom Amenities: Separate Shower,Double Sink,Garden Tub
Bathroom in Basement: 1
Rooms: Bonus Room,Eating Area,Exercise Room,Recreation Room,Sitting Room
Basement Description: Finished
Other Specifics
| 2.5 | |
| Concrete Perimeter | |
| Concrete | |
| Porch, Porch Screened, Storms/Screens | |
| Landscaped | |
| 84 X 96 X 241 X 226 X 208 | |
| Full | |
| Full | |
| Vaulted/Cathedral Ceilings, Bar-Wet, First Floor Bedroom, In-Law Arrangement, First Floor Laundry, First Floor Full Bath | |
| Range, Microwave, Dishwasher, Refrigerator, Washer, Dryer, Stainless Steel Appliance(s) | |
| Not in DB | |
| Street Lights, Street Paved | |
| — | |
| — | |
| Wood Burning, Gas Starter |
Tax History
| Year | Property Taxes |
|---|---|
| 2018 | $10,055 |
Contact Agent
Nearby Similar Homes
Nearby Sold Comparables
Contact Agent
Listing Provided By
Coldwell Banker Residential Brokerage




