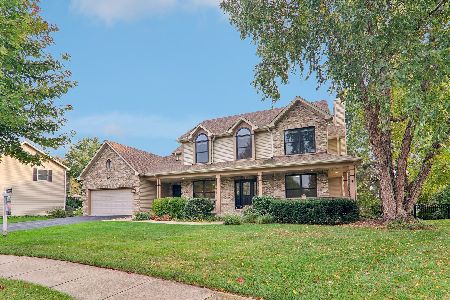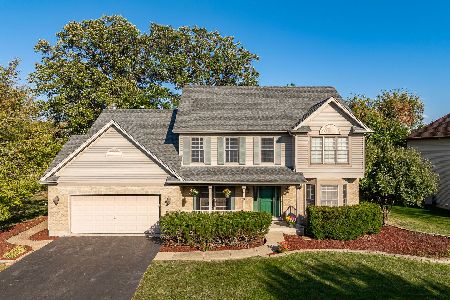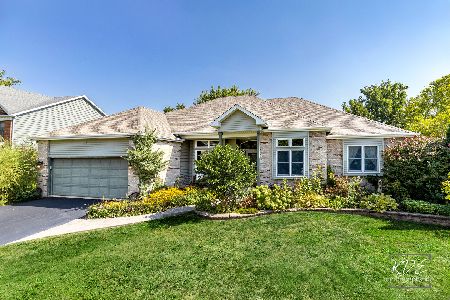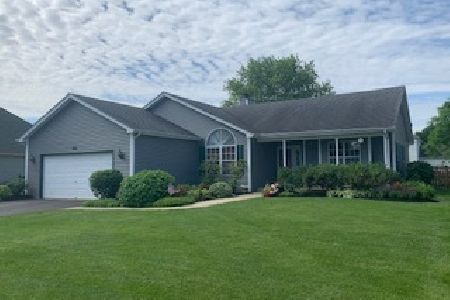611 Doral Lane, North Aurora, Illinois 60542
$397,000
|
Sold
|
|
| Status: | Closed |
| Sqft: | 2,225 |
| Cost/Sqft: | $175 |
| Beds: | 4 |
| Baths: | 3 |
| Year Built: | 1992 |
| Property Taxes: | $7,832 |
| Days On Market: | 1185 |
| Lot Size: | 0,23 |
Description
Welcome home to sought-after Fox Valley Country Club Estates! Spacious 4-5 bedroom/three bath colonial has everything from it's location to the high-end interior finishes. Gleeming TEAK flooring welcomes you throughout the main level, offering formal dining, beautifully updated cabinetry & built-ins surrounding natural wood buring fireplace to warm your cold weather evenings. Updated baths, newer roof, windows, HVAC/air exchanger, surround you with all the comfort and confidence of a home well cared-for. Master bedroom suite with teak floor, tray ceiling, updated bath suite, and large walk-in closet. Partially finished basement adds to the living space, including office and/or additional bedroom option(s), plus a large storage and workshop area. Outside provides a tranquil, fenced-in setting around a large backyard, spectacular paver-brick drive/walkway, Trex-updated deck, hot tub and generous professional landscaping abounds including grapes, rasberries and abundant plantings. Beautifully-kept home just waiting for your family.
Property Specifics
| Single Family | |
| — | |
| — | |
| 1992 | |
| — | |
| — | |
| No | |
| 0.23 |
| Kane | |
| Fox Valley Country Club Estates | |
| 0 / Not Applicable | |
| — | |
| — | |
| — | |
| 11614224 | |
| 1234228022 |
Nearby Schools
| NAME: | DISTRICT: | DISTANCE: | |
|---|---|---|---|
|
Grade School
Schneider Elementary School |
129 | — | |
|
Middle School
Herget Middle School |
129 | Not in DB | |
|
High School
West Aurora High School |
129 | Not in DB | |
Property History
| DATE: | EVENT: | PRICE: | SOURCE: |
|---|---|---|---|
| 12 Oct, 2022 | Sold | $397,000 | MRED MLS |
| 30 Aug, 2022 | Under contract | $389,000 | MRED MLS |
| 25 Aug, 2022 | Listed for sale | $389,000 | MRED MLS |
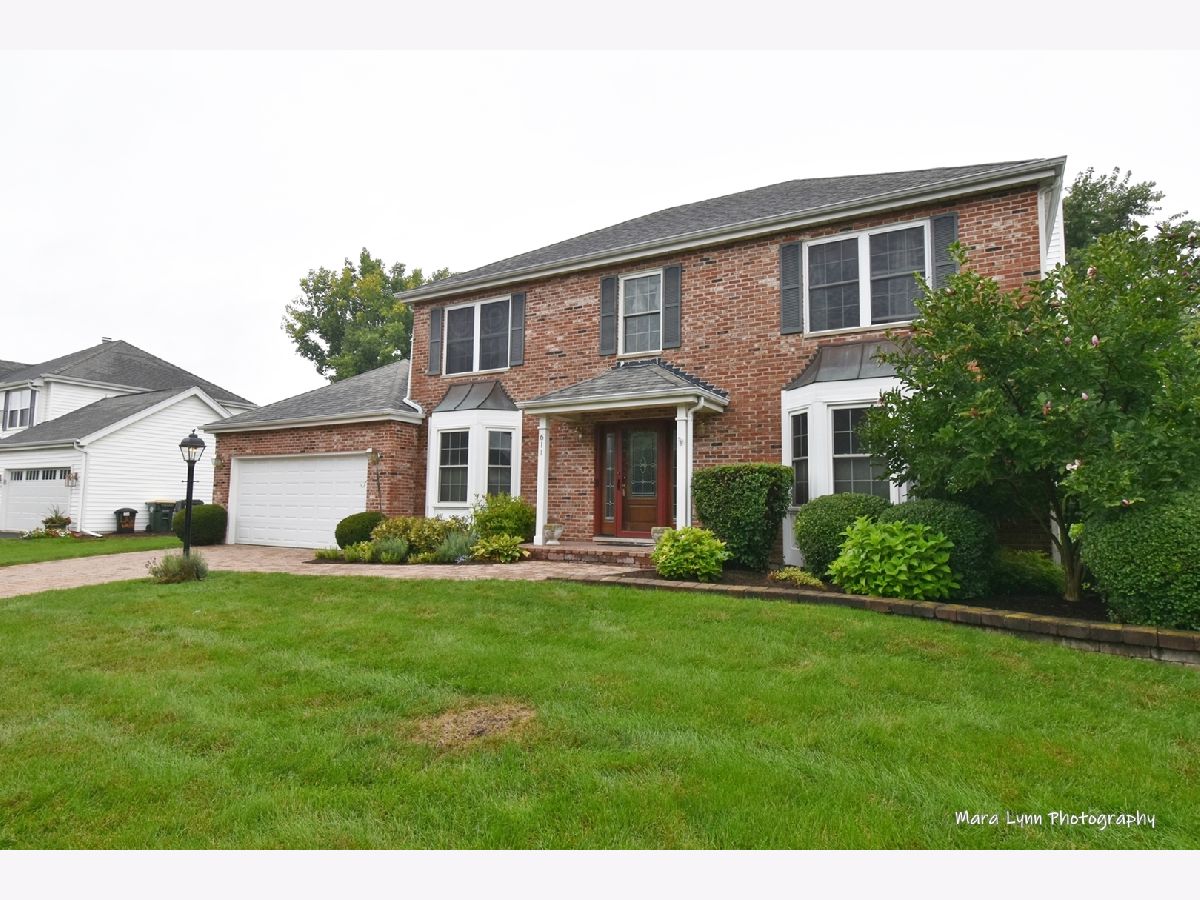




















































Room Specifics
Total Bedrooms: 5
Bedrooms Above Ground: 4
Bedrooms Below Ground: 1
Dimensions: —
Floor Type: —
Dimensions: —
Floor Type: —
Dimensions: —
Floor Type: —
Dimensions: —
Floor Type: —
Full Bathrooms: 3
Bathroom Amenities: Separate Shower,Garden Tub
Bathroom in Basement: 0
Rooms: —
Basement Description: Partially Finished
Other Specifics
| 2 | |
| — | |
| Brick | |
| — | |
| — | |
| 79 X 125 X 80 X 126 | |
| Unfinished | |
| — | |
| — | |
| — | |
| Not in DB | |
| — | |
| — | |
| — | |
| — |
Tax History
| Year | Property Taxes |
|---|---|
| 2022 | $7,832 |
Contact Agent
Nearby Similar Homes
Nearby Sold Comparables
Contact Agent
Listing Provided By
Coldwell Banker Real Estate Group

