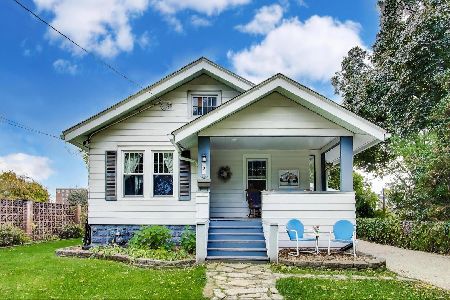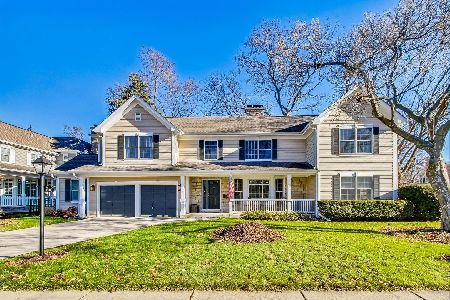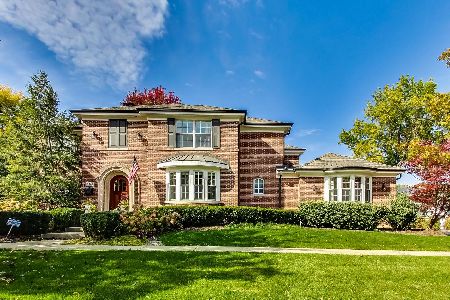611 Haddow Avenue, Arlington Heights, Illinois 60004
$1,100,000
|
Sold
|
|
| Status: | Closed |
| Sqft: | 3,356 |
| Cost/Sqft: | $313 |
| Beds: | 5 |
| Baths: | 4 |
| Year Built: | 1947 |
| Property Taxes: | $14,843 |
| Days On Market: | 897 |
| Lot Size: | 0,00 |
Description
This is the one you've been waiting for! Expanded & Remodeled to perfection, this 5 bedroom, 4 Full Bathrooms home shines inside and out! Handsome landscape and welcoming covered front porch to greet your friends. Stepping into home you will note the rich hardwood floors, handsome trim, ceiling details and the feel of home. Living room is centered around the wood burning fireplace and substantial mantle for decorating during the holidays. Moving through this room you will find Bedroom 4 & 5 PLUS a Full Bathroom in vintage black & white tile work. Kitchen is finished in timeless wood cabinetry including a lovely built in china cabinet for display. Cabinetry carried to ceiling and highlighted with millwork trim that fills the room. Granite countertops throughout, center island with storage & seating, paneled Sub-Zero Refrigerator, Bosch Dishwasher, Built in Oven, Gas Cooktop, Stainless Hood, Custom Tile back splash makes this a chef's dream kitchen! Dining Room features a tray ceiling detail and opens to your sun filled family room - Ideal for great entertaining! Back door from kitchen takes you to your private fenced backyard with brick paver patio and newly install stone path with concrete pad for your Grill! Primary Suite on 2nd floor opens into the oversized Sitting/Den area, perfect to unwind in at the end of the day! Moving further into bedroom you note the vaulted ceiling filling space with light and 2 walk in closets. Primary Spa bath is set with glass enclosed walk in shower & built in bench, whirlpool tub, and classic vanity with dual sinks. Bedrooms 2 & 3 are also very generously sized with plush carpet, ceiling fans and spacious closets. 2nd Floor Laundry room complete with white cabinetry, countertops and sink to make clean up a breeze! The full basement has just been finished with brand new, easy care flooring, freshly painted, cozy wood burning fireplace with stone front, built in wet bar with beverage fridge, built in cabinetry for the TV & Toys, plus another FULL BATHROOM! Private office with french door that leads to storage/utility room! *Please Note, Utility room is equipped to house another washer & dryer should you decide to add. 2.5 Car Garage has an amazing workshop space for that handy person and includes the built in Gladiator Storage Rack System! This home has it ALL! Home served by Olive-Thomas-Hersey High Schools! Walk to TRAIN, TOWN, LIBRARY, PARKS, POOL, TENNIS COURTS, PLAYGROUND and more! Special home in premium location of Arlington Heights.
Property Specifics
| Single Family | |
| — | |
| — | |
| 1947 | |
| — | |
| EXPANDED CUSTOM | |
| No | |
| — |
| Cook | |
| — | |
| — / Not Applicable | |
| — | |
| — | |
| — | |
| 11819188 | |
| 03291240160000 |
Nearby Schools
| NAME: | DISTRICT: | DISTANCE: | |
|---|---|---|---|
|
Grade School
Olive-mary Stitt School |
25 | — | |
|
Middle School
Thomas Middle School |
25 | Not in DB | |
|
High School
John Hersey High School |
214 | Not in DB | |
Property History
| DATE: | EVENT: | PRICE: | SOURCE: |
|---|---|---|---|
| 18 Aug, 2023 | Sold | $1,100,000 | MRED MLS |
| 8 Jul, 2023 | Under contract | $1,050,000 | MRED MLS |
| 5 Jul, 2023 | Listed for sale | $1,050,000 | MRED MLS |
| 1 Mar, 2024 | Sold | $1,085,000 | MRED MLS |
| 22 Jan, 2024 | Under contract | $1,100,000 | MRED MLS |
| 12 Dec, 2023 | Listed for sale | $1,100,000 | MRED MLS |
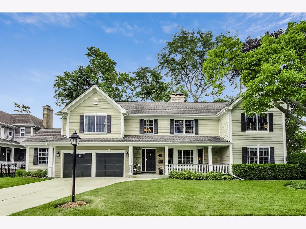
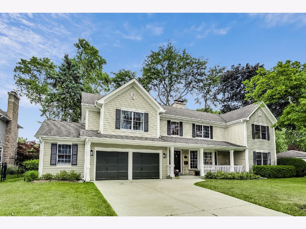
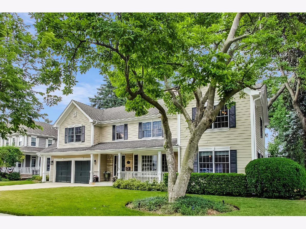
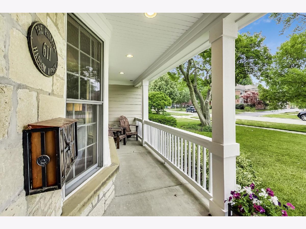
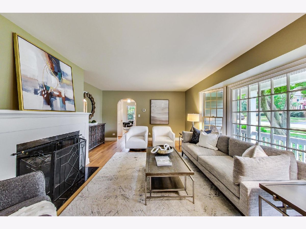
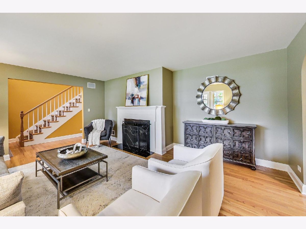
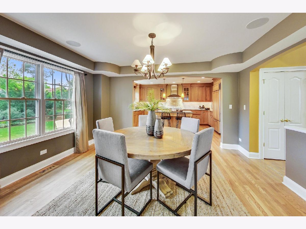
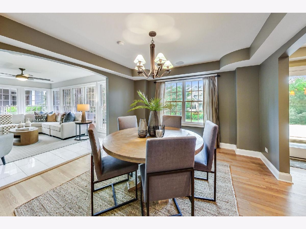
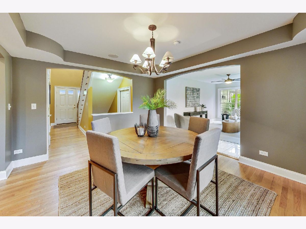
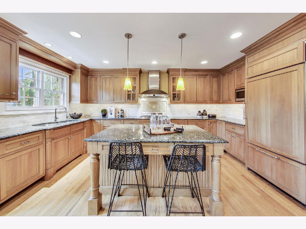
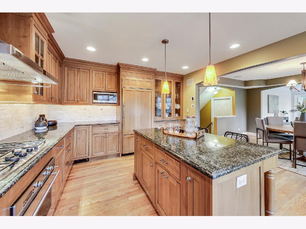
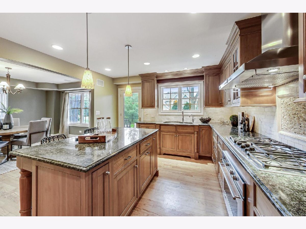
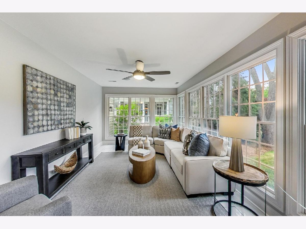
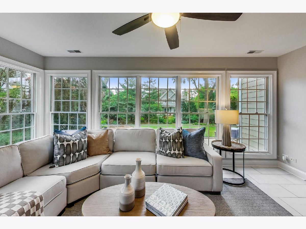
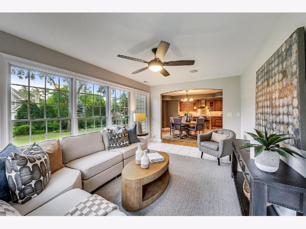
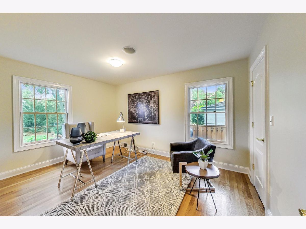
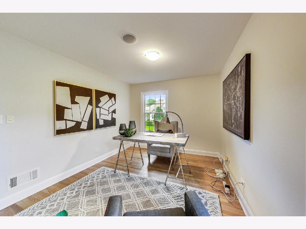
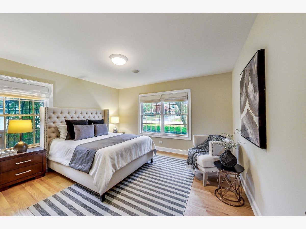
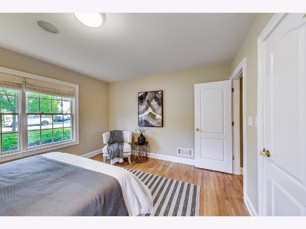
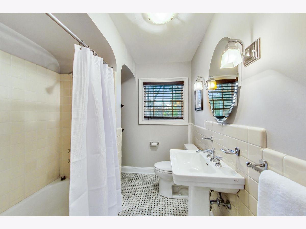
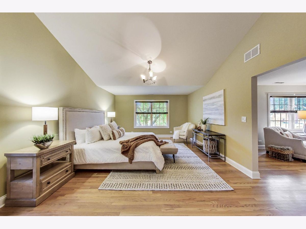
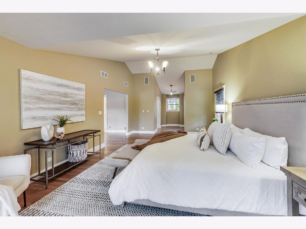
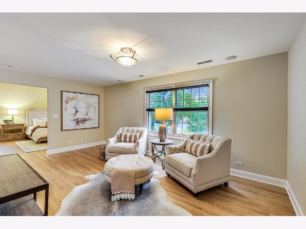
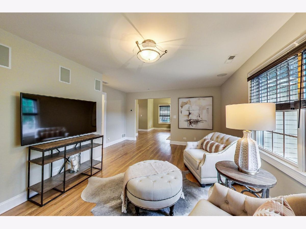
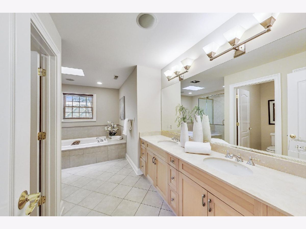
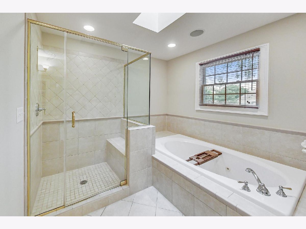
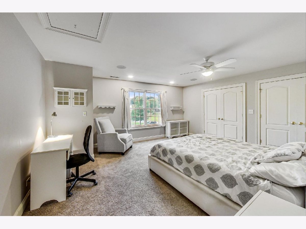
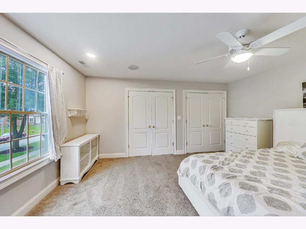
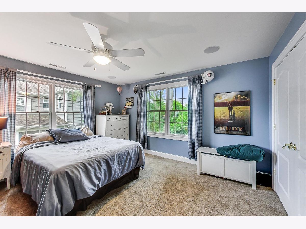
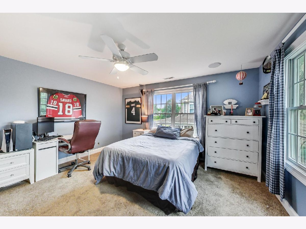
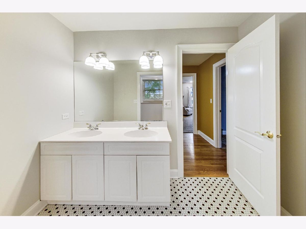
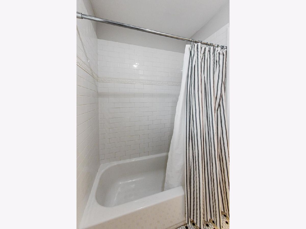
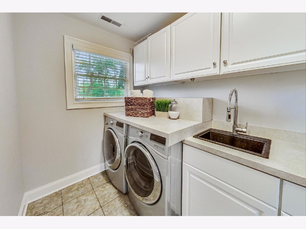
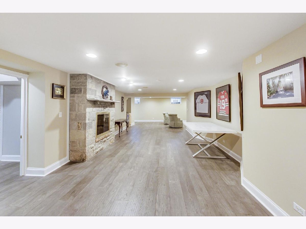
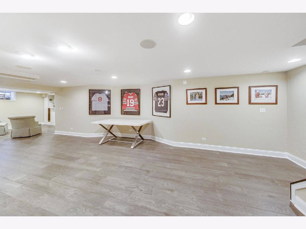
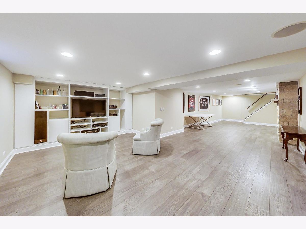
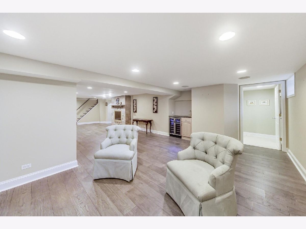
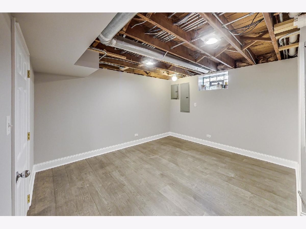
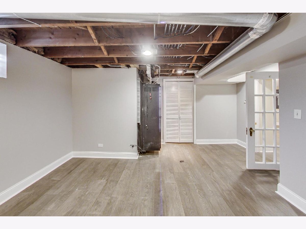
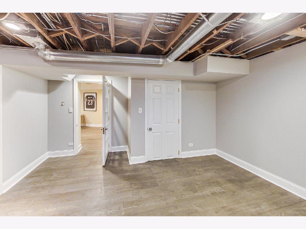
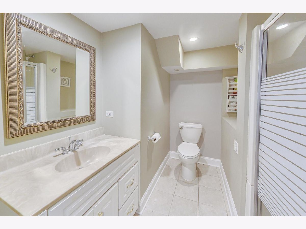
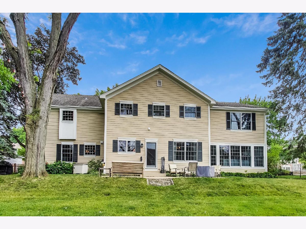
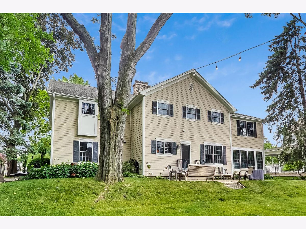
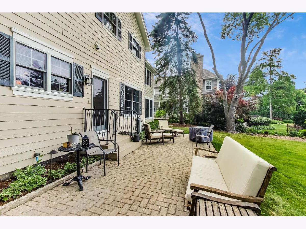
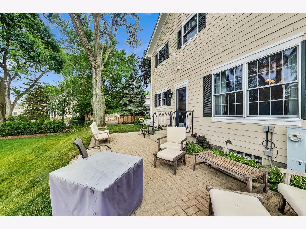
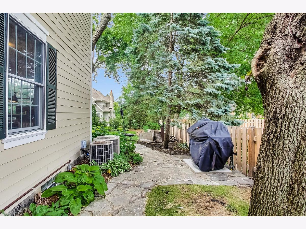
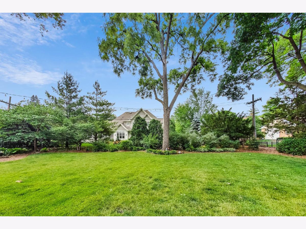
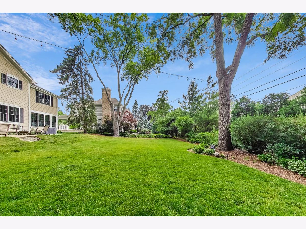
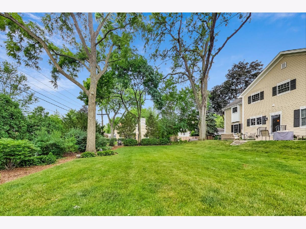
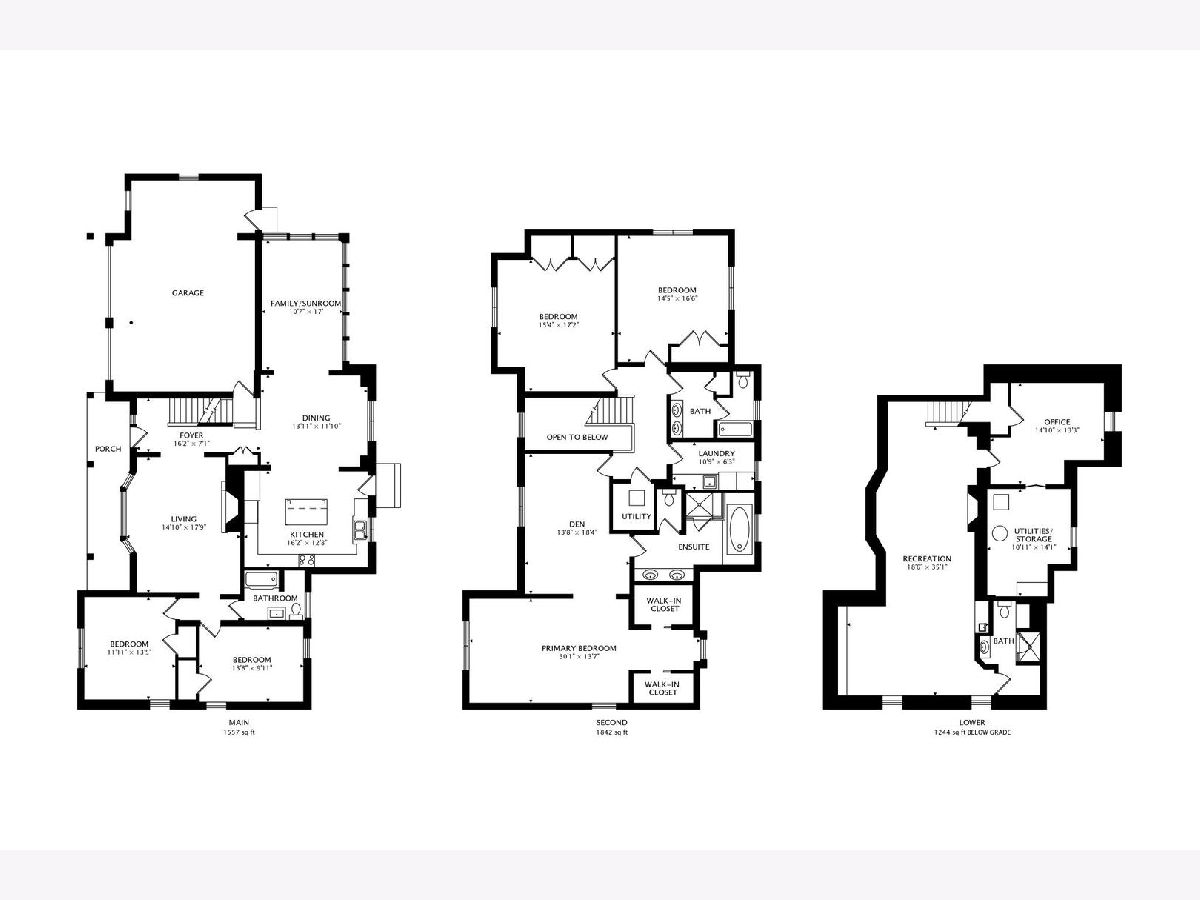
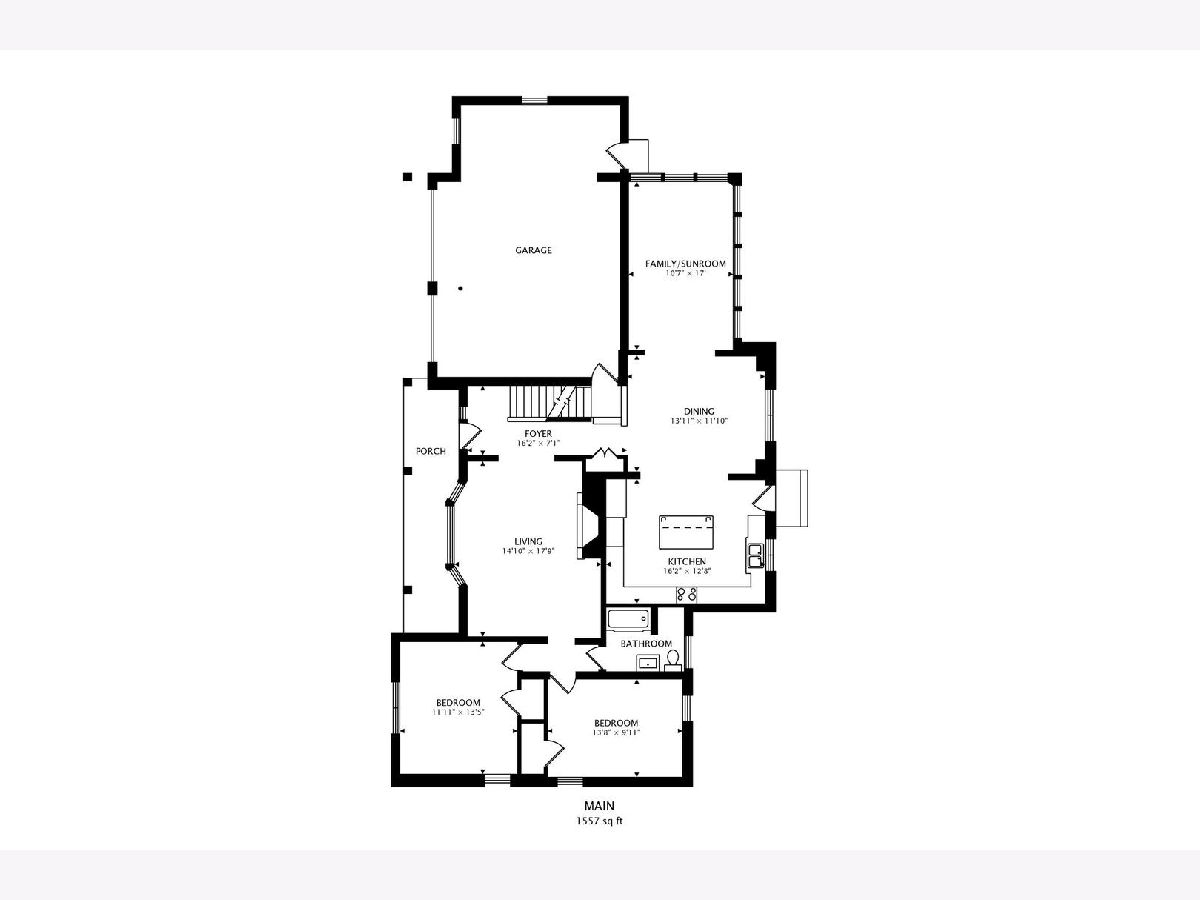
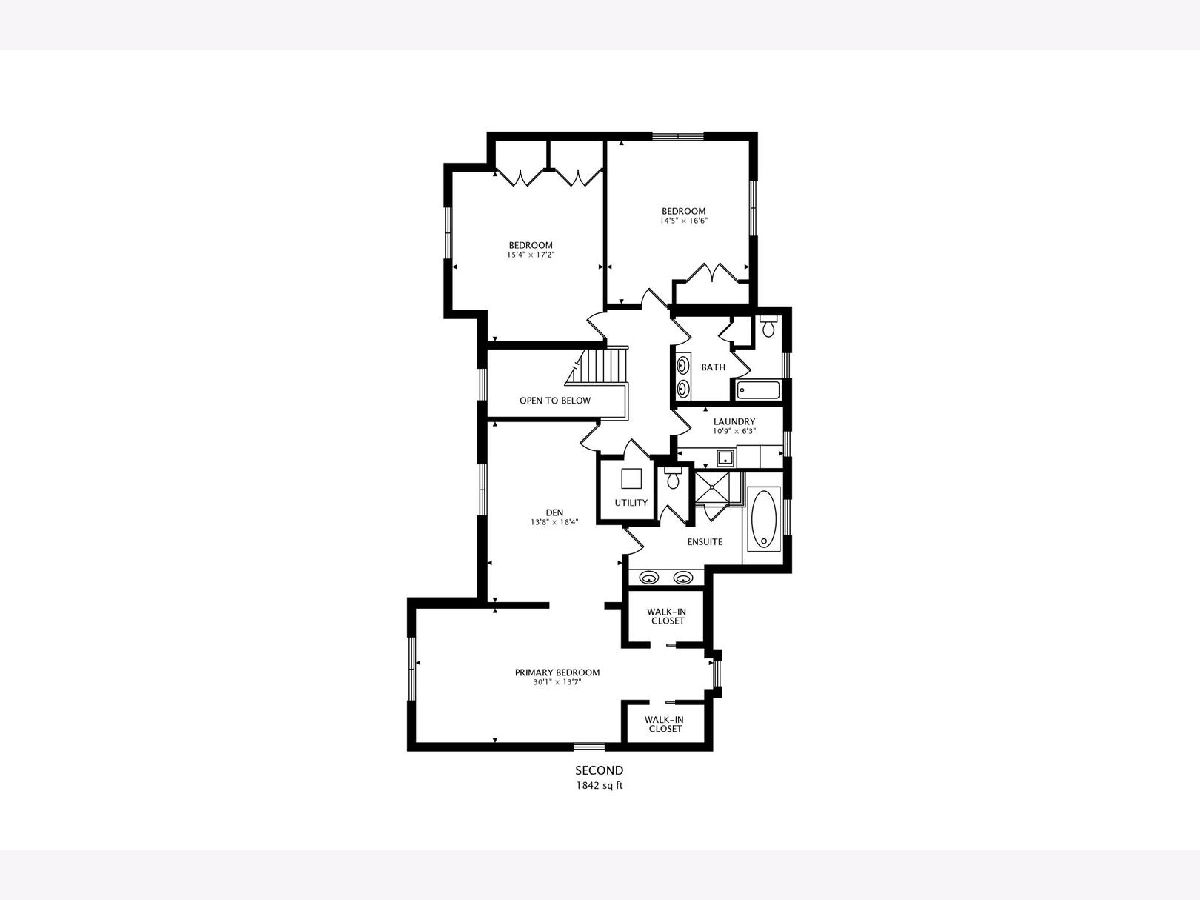
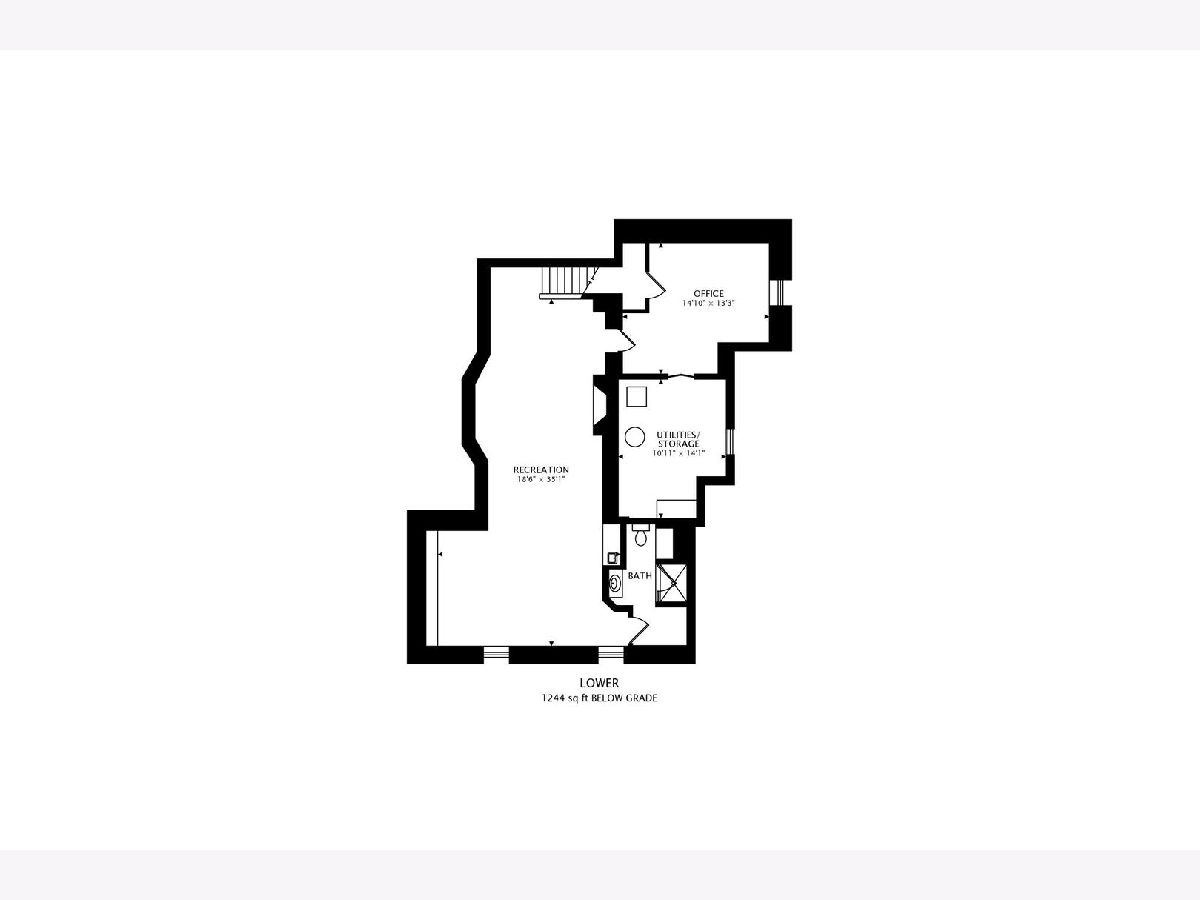
Room Specifics
Total Bedrooms: 5
Bedrooms Above Ground: 5
Bedrooms Below Ground: 0
Dimensions: —
Floor Type: —
Dimensions: —
Floor Type: —
Dimensions: —
Floor Type: —
Dimensions: —
Floor Type: —
Full Bathrooms: 4
Bathroom Amenities: Whirlpool,Separate Shower,Double Sink
Bathroom in Basement: 1
Rooms: —
Basement Description: Finished,Rec/Family Area,Storage Space
Other Specifics
| 2.5 | |
| — | |
| Concrete | |
| — | |
| — | |
| 94.9 X 132.6 | |
| Pull Down Stair | |
| — | |
| — | |
| — | |
| Not in DB | |
| — | |
| — | |
| — | |
| — |
Tax History
| Year | Property Taxes |
|---|---|
| 2023 | $14,843 |
| 2024 | $18,869 |
Contact Agent
Nearby Similar Homes
Nearby Sold Comparables
Contact Agent
Listing Provided By
@properties Christie's International Real Estate



