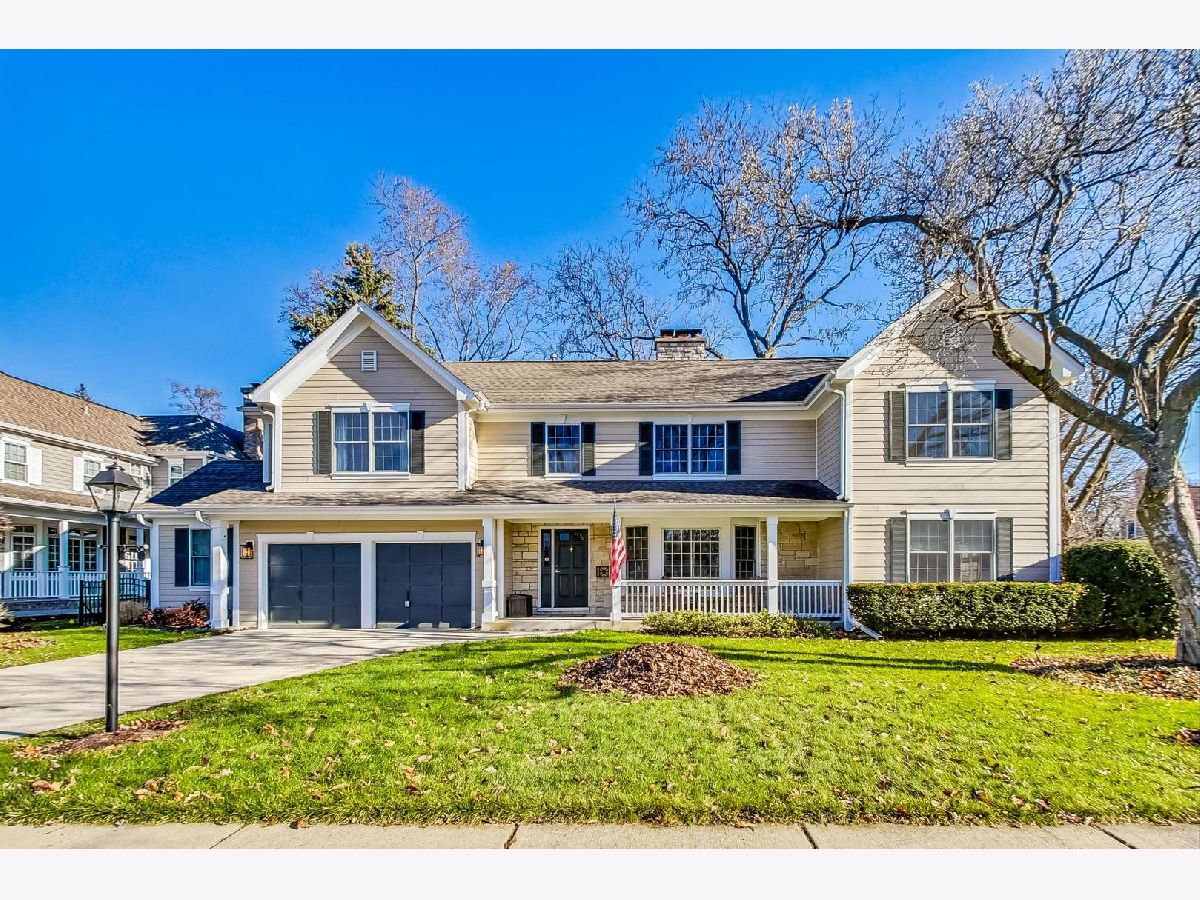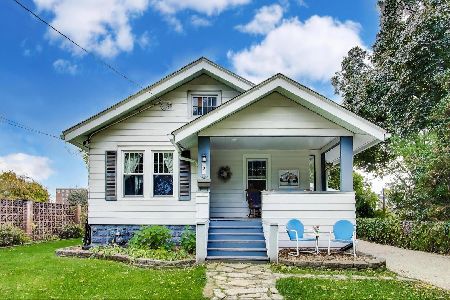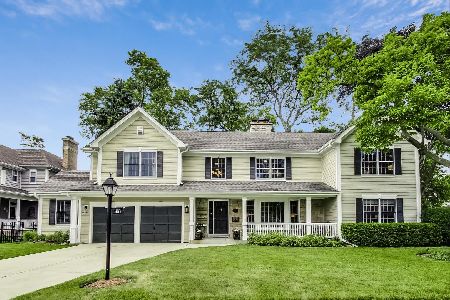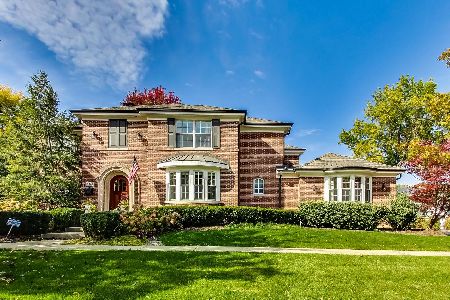611 Haddow Avenue, Arlington Heights, Illinois 60004
$1,085,000
|
Sold
|
|
| Status: | Closed |
| Sqft: | 3,356 |
| Cost/Sqft: | $328 |
| Beds: | 5 |
| Baths: | 4 |
| Year Built: | 1947 |
| Property Taxes: | $18,869 |
| Days On Market: | 737 |
| Lot Size: | 0,00 |
Description
Relocating Sellers! Stunning 5 bed, 4 bath masterpiece with a finished basement, and space for 3 cars in the garage! All located in the heart of Arlington Heights! Meticulously expanded and remodeled, this home exudes a perfect blend of modern elegance, classic charm and is conveniently located within walking distance to bustling downtown Arlington Heights. As you approach, the inviting covered front porch and professional landscaped surroundings set the stage for what awaits inside. Step through the front door and be greeted by gleaming hardwood floors, intricate trim details and a sense of warmth that floods every room. The living room becomes the focal point highlighting a wood-burning fireplace and providing a cozy gathering space adorned for holiday celebrations and special occasions. The heart of the home lies in the thoughtfully designed kitchen, boasting timeless wood cabinetry, granite countertops, and top-of-the-line stainless steel appliances, including a Sub-Zero refrigerator, Bosch dishwasher, built-in oven, gas cooktop and hood. A built-in China cabinet adds a touch of sophistication, while a center island optimizes seating and storage solutions. Kitchen is wide open to the dining room, featuring a tray ceiling, and transitions seamlessly into a sun-filled great room perfect for entertaining guests. Continue through the kitchen back door and discover your serene, fenced-in backyard with a brick paver patio and a newly installed stone path, creating the perfect space for outdoor gatherings and grilling. Mature trees and lush green space are ready for outdoor play. Two bedrooms on this level are complemented by a full bathroom. Escape upstairs to your dreamy oasis in the primary bedroom. Oversized sitting/den area welcomes you to relax and unwind. Impressive primary suite showcases vaulted ceilings, two walk-in closets and a spa-like bathroom. Pamper yourself in the luxury ensuite with a walk-in shower, spa-like whirlpool tub and dual-sink vanity. Two additional bedrooms on this level are generous in size with ample closet storage. Make wash day a breeze with a second-floor laundry room adorned with a deep sink and storage! Fully finished basement elevates the entertainment possibilities. Additional features include NEW flooring, fresh paint, a cozy wood-burning fireplace, built-in wet bar, and full bathroom; this space is perfect for relaxation and recreation! Elegant French door reveals a magnificent office space and also leads to a utility room equipped for an extra washer/dryer. 2.5 Car Garage hosts an incredible workshop space and built-in Gladiator Storage Rack System. This exceptional home is situated in the highly sought-after school district including Olive Elementary, Thomas Middle and Hersey High School. Enjoy the convenience of walking to booming downtown Arlington Heights, the Metra, library, parks, pool, tennis courts, playground, and more! Make this your new home for the holidays! Welcome home!
Property Specifics
| Single Family | |
| — | |
| — | |
| 1947 | |
| — | |
| CUSTOM | |
| No | |
| — |
| Cook | |
| — | |
| — / Not Applicable | |
| — | |
| — | |
| — | |
| 11944169 | |
| 03291240160000 |
Nearby Schools
| NAME: | DISTRICT: | DISTANCE: | |
|---|---|---|---|
|
Grade School
Olive-mary Stitt School |
25 | — | |
|
Middle School
Thomas Middle School |
25 | Not in DB | |
|
High School
John Hersey High School |
214 | Not in DB | |
Property History
| DATE: | EVENT: | PRICE: | SOURCE: |
|---|---|---|---|
| 18 Aug, 2023 | Sold | $1,100,000 | MRED MLS |
| 8 Jul, 2023 | Under contract | $1,050,000 | MRED MLS |
| 5 Jul, 2023 | Listed for sale | $1,050,000 | MRED MLS |
| 1 Mar, 2024 | Sold | $1,085,000 | MRED MLS |
| 22 Jan, 2024 | Under contract | $1,100,000 | MRED MLS |
| 12 Dec, 2023 | Listed for sale | $1,100,000 | MRED MLS |





































Room Specifics
Total Bedrooms: 5
Bedrooms Above Ground: 5
Bedrooms Below Ground: 0
Dimensions: —
Floor Type: —
Dimensions: —
Floor Type: —
Dimensions: —
Floor Type: —
Dimensions: —
Floor Type: —
Full Bathrooms: 4
Bathroom Amenities: Whirlpool,Separate Shower,Double Sink
Bathroom in Basement: 1
Rooms: —
Basement Description: Finished,Rec/Family Area,Storage Space
Other Specifics
| 2.5 | |
| — | |
| Concrete | |
| — | |
| — | |
| 94.9 X 132.6 | |
| Pull Down Stair | |
| — | |
| — | |
| — | |
| Not in DB | |
| — | |
| — | |
| — | |
| — |
Tax History
| Year | Property Taxes |
|---|---|
| 2023 | $14,843 |
| 2024 | $18,869 |
Contact Agent
Nearby Similar Homes
Nearby Sold Comparables
Contact Agent
Listing Provided By
@properties Christie's International Real Estate








