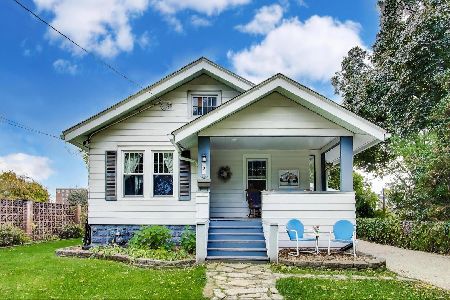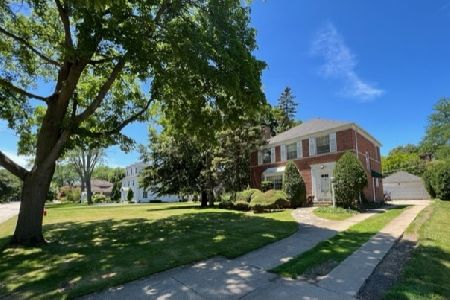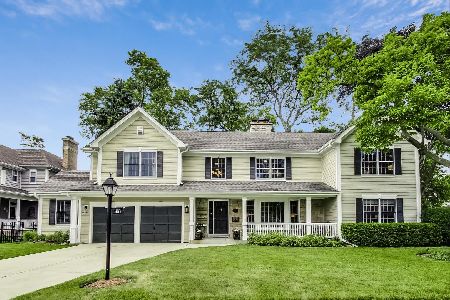631 Haddow Avenue, Arlington Heights, Illinois 60004
$425,000
|
Sold
|
|
| Status: | Closed |
| Sqft: | 1,588 |
| Cost/Sqft: | $264 |
| Beds: | 3 |
| Baths: | 3 |
| Year Built: | 1950 |
| Property Taxes: | $10,341 |
| Days On Market: | 2453 |
| Lot Size: | 0,32 |
Description
Gorgeous Ranch that represents true craftsmanship in its solid construction! Premium Tree Lined Street-WALK to Schools-Town-Train-Library-Shopping & Dining! Gracious foyer opens to Entertaining size LR that features beautiful wood burning FP, handsome molding & trim & built in shelving nook. Casually elegant dining room is light filled with huge window, classic chandelier & hardwood flrs. Timeless kitchen highlighted with white cabinetry, beautiful counters & tile backsplash, recessed & under cabinet lighting & built ins. Charming breakfast nook is bright & has access to newly finished 1/2 bath, garage, basement & outdoors. Spacious bedrooms & closets -Hardwood under carpets in bedrooms 2 & 3. Remodeled full hall bath with crisp white vanity, separate tub & shower! FULL Finished basement is expansive featuring warm vintage knotty pine, fireplace, wet bar, workshop, storage closet, private den, FULL Bath & Huge laundry room! AMAZING YARD & SUNROOM! TRULY REMARKABLE HOME & LOCATION!
Property Specifics
| Single Family | |
| — | |
| Ranch | |
| 1950 | |
| Full | |
| TIMELESS RANCH | |
| No | |
| 0.32 |
| Cook | |
| — | |
| 0 / Not Applicable | |
| None | |
| Lake Michigan | |
| Public Sewer | |
| 10326753 | |
| 03291240130000 |
Nearby Schools
| NAME: | DISTRICT: | DISTANCE: | |
|---|---|---|---|
|
Grade School
Olive-mary Stitt School |
25 | — | |
|
Middle School
Thomas Middle School |
25 | Not in DB | |
|
High School
John Hersey High School |
214 | Not in DB | |
Property History
| DATE: | EVENT: | PRICE: | SOURCE: |
|---|---|---|---|
| 15 May, 2019 | Sold | $425,000 | MRED MLS |
| 2 Apr, 2019 | Under contract | $419,900 | MRED MLS |
| 1 Apr, 2019 | Listed for sale | $419,900 | MRED MLS |
Room Specifics
Total Bedrooms: 3
Bedrooms Above Ground: 3
Bedrooms Below Ground: 0
Dimensions: —
Floor Type: Carpet
Dimensions: —
Floor Type: Carpet
Full Bathrooms: 3
Bathroom Amenities: —
Bathroom in Basement: 1
Rooms: Breakfast Room,Den,Workshop,Family Room,Utility Room-Lower Level,Storage,Sun Room
Basement Description: Finished
Other Specifics
| 2 | |
| Concrete Perimeter | |
| Concrete | |
| Patio, Brick Paver Patio | |
| Fenced Yard,Landscaped | |
| 105 X 133 | |
| — | |
| None | |
| Bar-Wet, Hardwood Floors, First Floor Bedroom, First Floor Full Bath, Built-in Features | |
| Range, Microwave, Dishwasher, Refrigerator, Washer, Dryer, Disposal | |
| Not in DB | |
| Pool, Sidewalks, Street Lights, Street Paved | |
| — | |
| — | |
| Wood Burning |
Tax History
| Year | Property Taxes |
|---|---|
| 2019 | $10,341 |
Contact Agent
Nearby Similar Homes
Nearby Sold Comparables
Contact Agent
Listing Provided By
@properties









