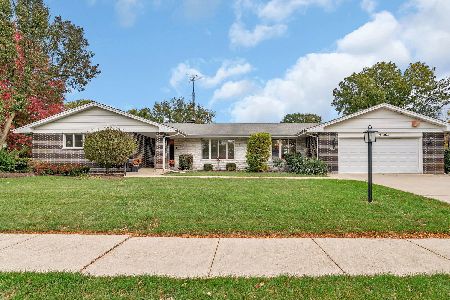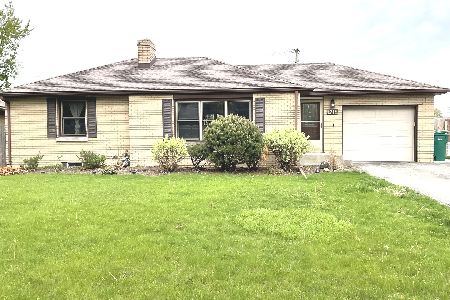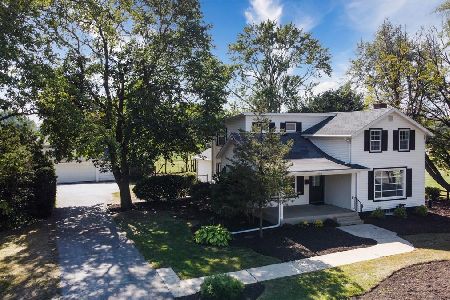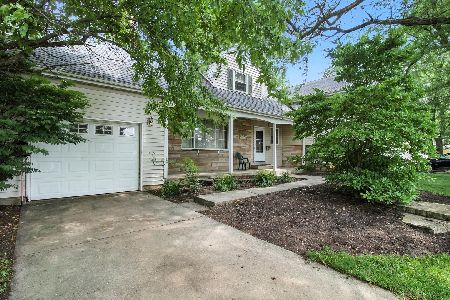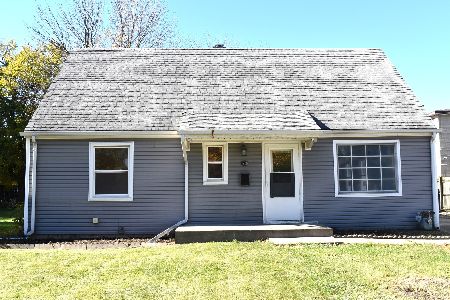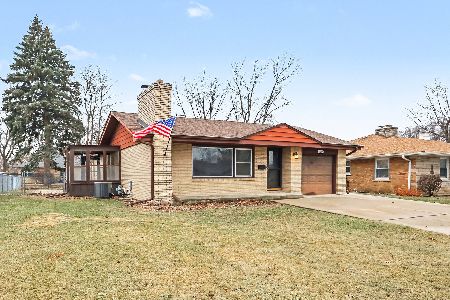611 Palladium Drive, Joliet, Illinois 60435
$316,000
|
Sold
|
|
| Status: | Closed |
| Sqft: | 1,672 |
| Cost/Sqft: | $185 |
| Beds: | 3 |
| Baths: | 2 |
| Year Built: | 1962 |
| Property Taxes: | $7,291 |
| Days On Market: | 713 |
| Lot Size: | 0,24 |
Description
*** Multiple offers received *** BRICK BEAUTY LOCATED IN DESIRABLE WEST JOLIET NEIGHBORHOOD will knock your socks off with character, just-right extras, and thoughtful touches! ~ This RANCH offers 3 bedrooms. 2 full bathrooms, a basement, and attached garage, plus sunroom & wonderful outdoor space ~ Step from the GRACIOUS FRONT PATIO into the charming foyer equipped with the first of many CUSTOM BUILT-INS, perfect for stowing your gear ~ Floor-to-ceiling, 2-SIDED LIMESTONE FIREPLACE anchors the living room, flanked by Pinterest-perfect built-in shelving ~ Easy-care wood laminate flooring & the huge bay window's ABUNDANT NATURAL LIGHT seamlessly flow into the dining space ~ Efficient kitchen boasts plentiful cabinet space, large PANTRY cupboard, & breakfast bar ~ Adjacent family room with handsome vintage wood paneling (the real thing) offers plenty of room to spread out & another view of the 2-sided fireplace ~ GENEROUS SUNROOM (note the beautiful furnishing are included!) provides additional space for entertaining & relaxation, with views of the WIDE-OPEN SPACE behind ~ Primary bedroom suite includes awesome built-in floating nightstands & desk, wood laminate flooring, and an UPDATED PRIVATE BATHROOM with step-in shower ~ Secondary bedrooms feature generous space, HARDWOOD FLOORING, and proximity to the second bathroom where you'll find plenty of storage, counter space, & tile work ~ Attached 2.5 car garage boasts additional custom built-ins (more gear space), an EPOXY-COATED FLOOR, WORKSHOP ROOM, & stairs for attic access ~ You'll find the laundry room (heated) off the garage as well, with FLEXIBLE WORK SPACE for hobbies & crafts ~ Basement offers a SECOND LAUNDRY AREA (yes, there are two, both with washers & dryers!) with utility sink plus space for storage, and is ready to finish should you desire ~ Outdoor living includes a FENCED YARD with FIRE PIT & picnic areas (picnic table stays), a charming SHED with electricity, and a sprawling front patio ~ All windows have been replaced, roof 10 yrs, A/C unit replaced 2018, radiant heat + central air = clean & efficient climate control ~ FANTASTIC LOCATION in sought-after Walsh neighborhood with houses set back from WINDING TREE-LINED STREETS, and convenience to shopping, dining, x-ways, & commuter train ~ AMAZINGLY SPOTLESS & PRISTINE, it's ready for you to call it home!
Property Specifics
| Single Family | |
| — | |
| — | |
| 1962 | |
| — | |
| — | |
| No | |
| 0.24 |
| Will | |
| Walsh | |
| 0 / Not Applicable | |
| — | |
| — | |
| — | |
| 11979971 | |
| 3007072000070000 |
Nearby Schools
| NAME: | DISTRICT: | DISTANCE: | |
|---|---|---|---|
|
Middle School
Hufford Junior High School |
86 | Not in DB | |
|
High School
Joliet West High School |
204 | Not in DB | |
Property History
| DATE: | EVENT: | PRICE: | SOURCE: |
|---|---|---|---|
| 12 Mar, 2018 | Sold | $215,000 | MRED MLS |
| 31 Jan, 2018 | Under contract | $225,000 | MRED MLS |
| 21 Aug, 2017 | Listed for sale | $225,000 | MRED MLS |
| 28 Mar, 2024 | Sold | $316,000 | MRED MLS |
| 20 Feb, 2024 | Under contract | $309,900 | MRED MLS |
| 16 Feb, 2024 | Listed for sale | $309,900 | MRED MLS |
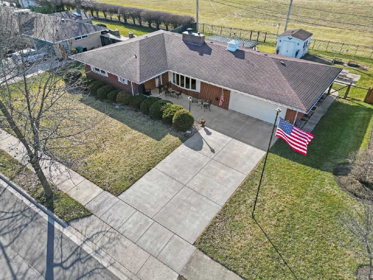
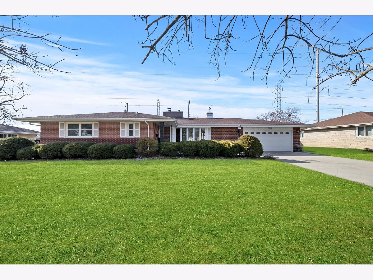
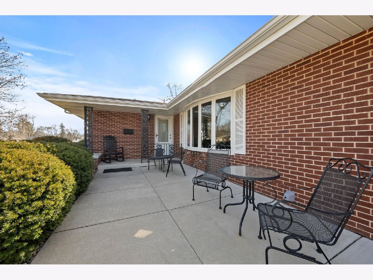
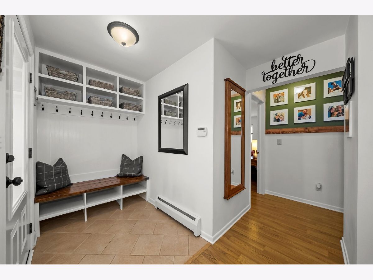
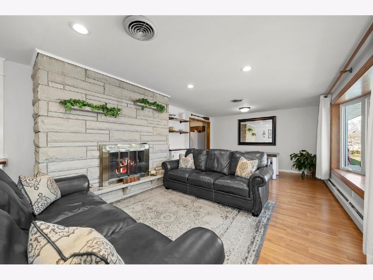
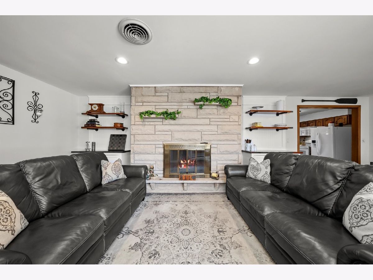
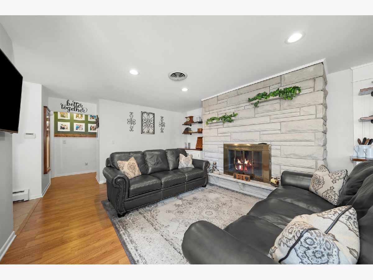
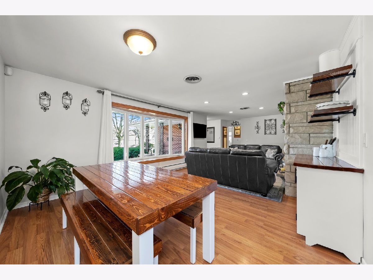
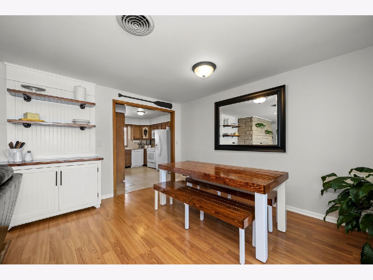
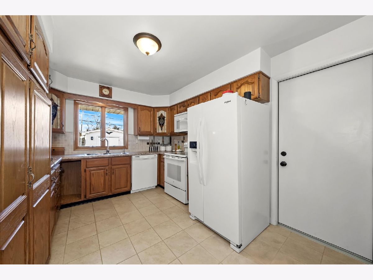
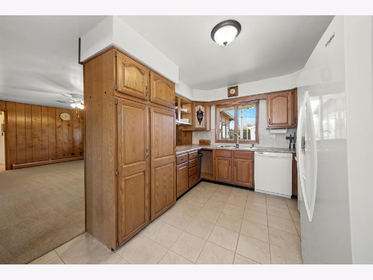
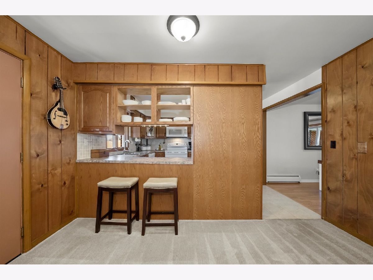
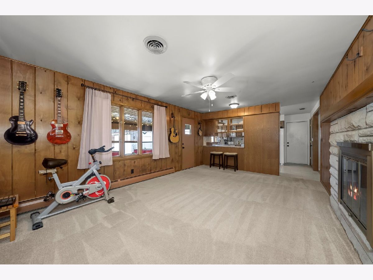
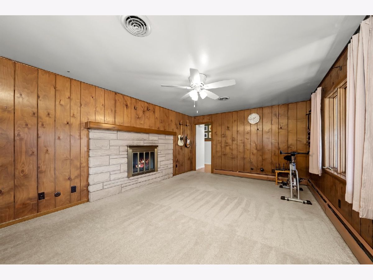
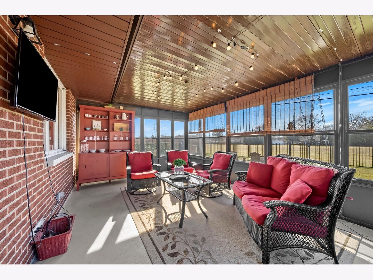
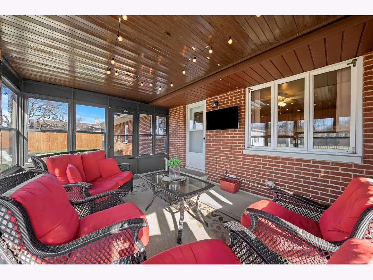
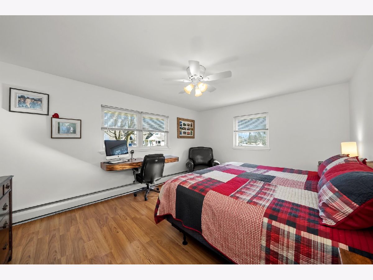
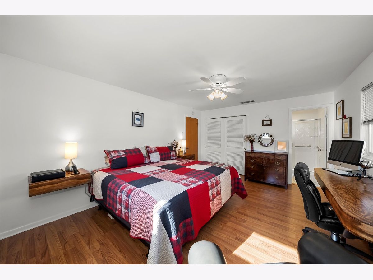
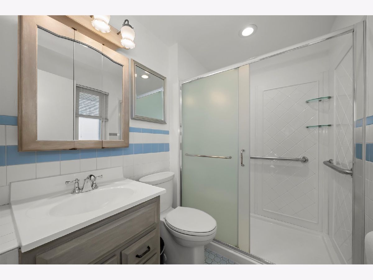
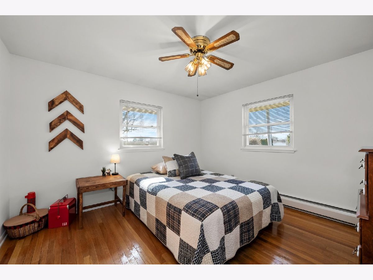
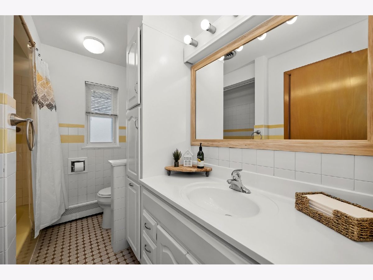
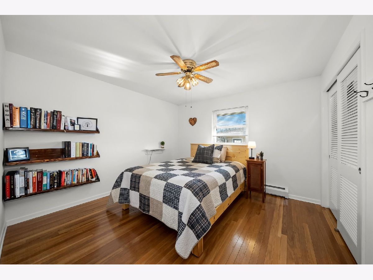
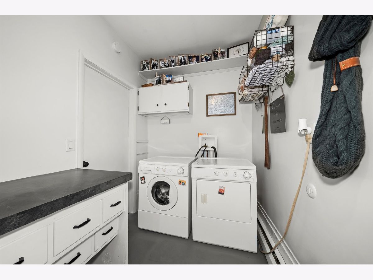
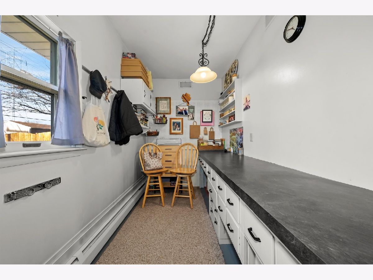
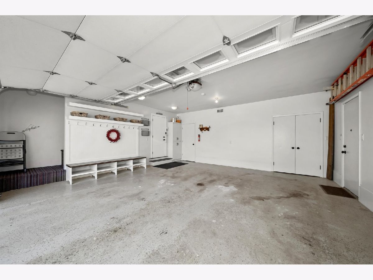
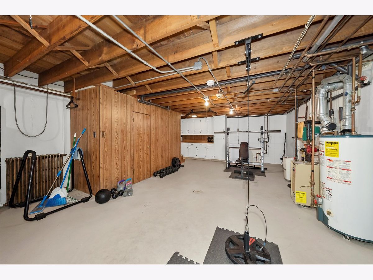
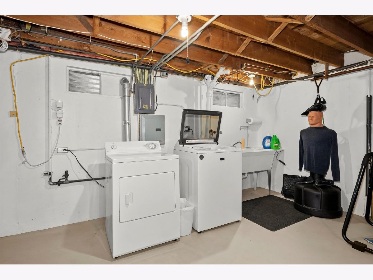
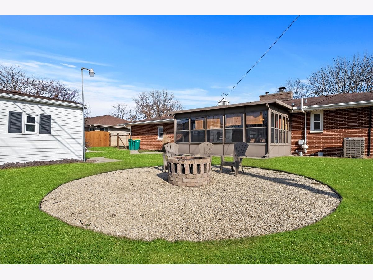
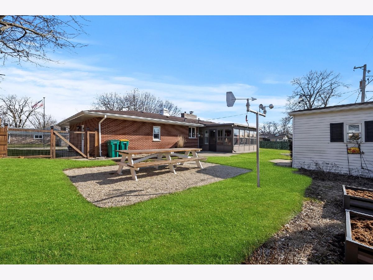
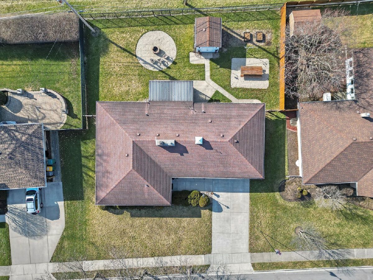
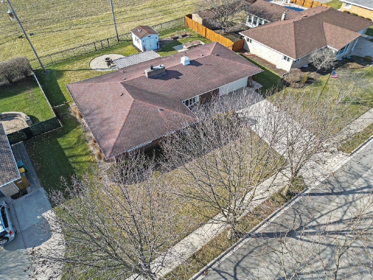
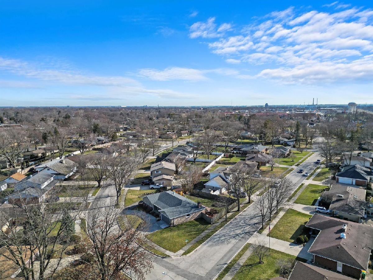
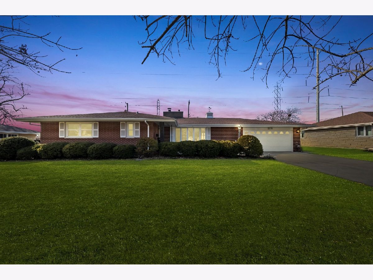
Room Specifics
Total Bedrooms: 3
Bedrooms Above Ground: 3
Bedrooms Below Ground: 0
Dimensions: —
Floor Type: —
Dimensions: —
Floor Type: —
Full Bathrooms: 2
Bathroom Amenities: —
Bathroom in Basement: 0
Rooms: —
Basement Description: Unfinished,Crawl
Other Specifics
| 2.5 | |
| — | |
| Concrete | |
| — | |
| — | |
| 92 X 112 | |
| Full,Interior Stair,Unfinished | |
| — | |
| — | |
| — | |
| Not in DB | |
| — | |
| — | |
| — | |
| — |
Tax History
| Year | Property Taxes |
|---|---|
| 2018 | $5,605 |
| 2024 | $7,291 |
Contact Agent
Nearby Similar Homes
Nearby Sold Comparables
Contact Agent
Listing Provided By
Re/Max 10

