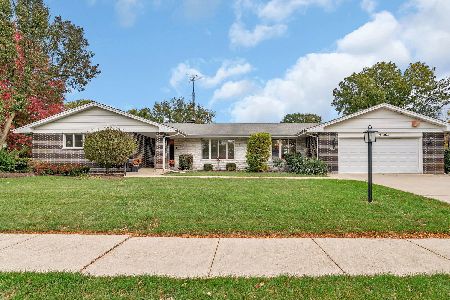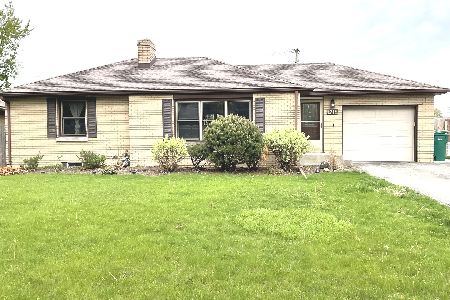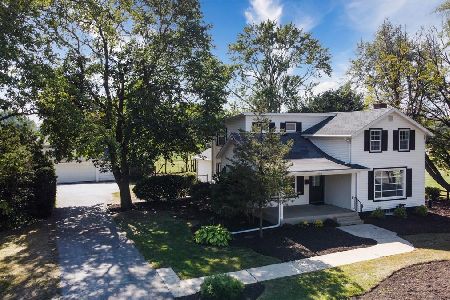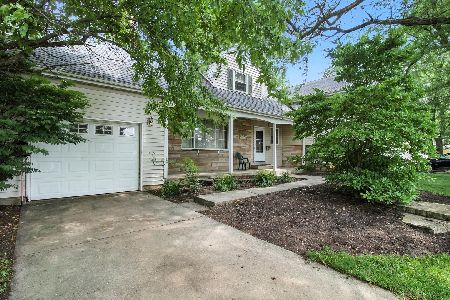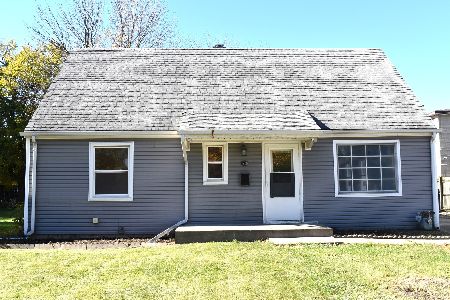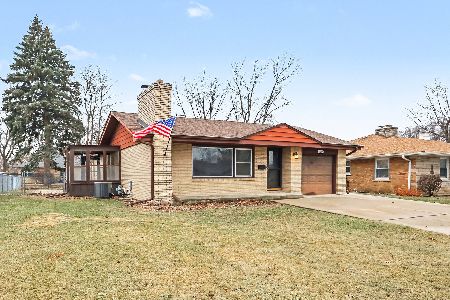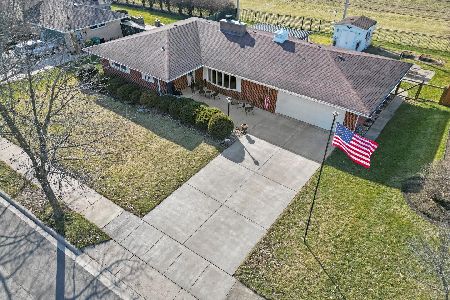615 Lavinia Lane, Joliet, Illinois 60435
$315,000
|
Sold
|
|
| Status: | Closed |
| Sqft: | 1,893 |
| Cost/Sqft: | $174 |
| Beds: | 3 |
| Baths: | 3 |
| Year Built: | 1967 |
| Property Taxes: | $6,373 |
| Days On Market: | 1057 |
| Lot Size: | 0,24 |
Description
If you are looking for a comfortable and conveniently located home that offers peace of mind, LOOK NO FURTHER - this superbly maintained beautiful brick, stone, cedar ranch has it all. Tastefully remodeled kitchen with Quartz counters and 9' island, stainless steel appliances, custom cabinets, backsplash, huge pantry, and lighting including under and over cabinets. The kitchen is combined with a family room with fireplace or can be used as a large eat-in kitchen dining area. Patio door leads from the kitchen/family room to the fenced-in yard with new brick paver patio and a storage shed. Additional features include a sunken living room, formal dining room, wainscoting, beautiful hardwood floors, Anderson casement windows, and ceiling fans throughout. Three nice sized bedrooms with large closets and newer carpet. The upgraded master bath boasts a walk-in shower. Foyer offers a half bath and ample sized coat closet. There is a convenient main floor laundry closet complete with wash tub. The partially finished basement also has a workshop area with cabinetry. The extensive list of improvements since 2019 includes: roof, Trane 2 stage HVAC, Generac whole house generator, totally upgraded electric 220 AMPs, Leaf Guard system, upgraded plumbing and sewer, sump pump, radon mitigation system, underground AT&T fiber lines. Additional improvements include freshly painted throughout, new front picture window, toilets. The extra deep garage has new insulated garage door, garage door opener, heater with remote control, new window and attic storage. The house sits on a corner lot with circular driveway and an apron complete with RV electric and water hook-up.
Property Specifics
| Single Family | |
| — | |
| — | |
| 1967 | |
| — | |
| — | |
| No | |
| 0.24 |
| Will | |
| — | |
| — / Not Applicable | |
| — | |
| — | |
| — | |
| 11734366 | |
| 3007072030010000 |
Property History
| DATE: | EVENT: | PRICE: | SOURCE: |
|---|---|---|---|
| 2 May, 2019 | Sold | $219,900 | MRED MLS |
| 13 Mar, 2019 | Under contract | $219,900 | MRED MLS |
| 13 Mar, 2019 | Listed for sale | $219,900 | MRED MLS |
| 1 May, 2023 | Sold | $315,000 | MRED MLS |
| 20 Mar, 2023 | Under contract | $329,900 | MRED MLS |
| — | Last price change | $334,900 | MRED MLS |
| 9 Mar, 2023 | Listed for sale | $334,900 | MRED MLS |
































Room Specifics
Total Bedrooms: 3
Bedrooms Above Ground: 3
Bedrooms Below Ground: 0
Dimensions: —
Floor Type: —
Dimensions: —
Floor Type: —
Full Bathrooms: 3
Bathroom Amenities: —
Bathroom in Basement: 1
Rooms: —
Basement Description: Partially Finished,Crawl
Other Specifics
| 2 | |
| — | |
| Asphalt,Concrete | |
| — | |
| — | |
| 76X69X36X36X126X73 | |
| — | |
| — | |
| — | |
| — | |
| Not in DB | |
| — | |
| — | |
| — | |
| — |
Tax History
| Year | Property Taxes |
|---|---|
| 2019 | $5,926 |
| 2023 | $6,373 |
Contact Agent
Nearby Similar Homes
Nearby Sold Comparables
Contact Agent
Listing Provided By
Spring Realty

