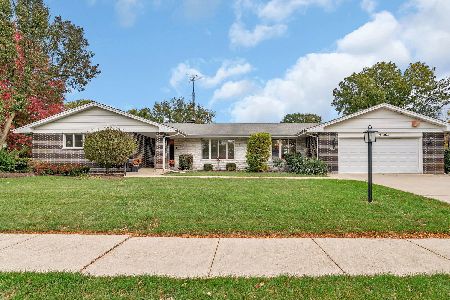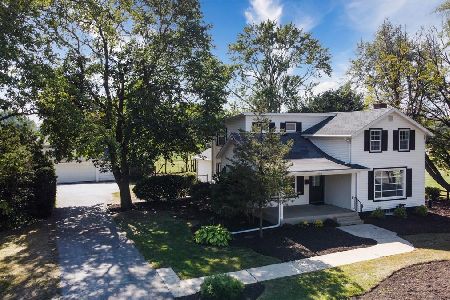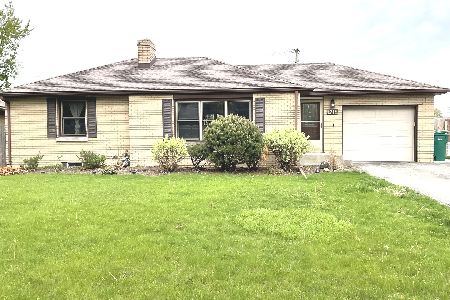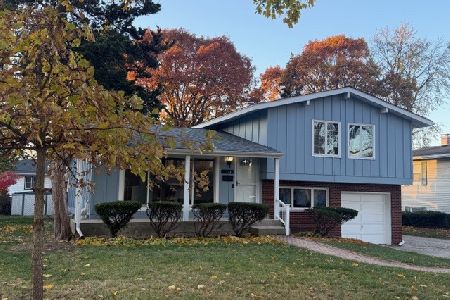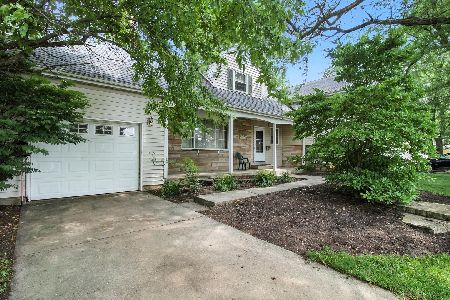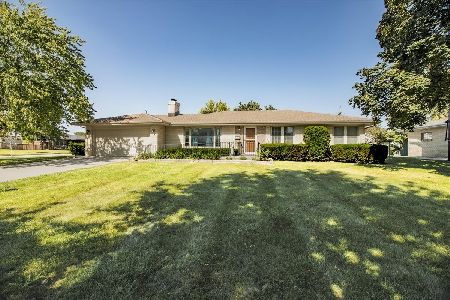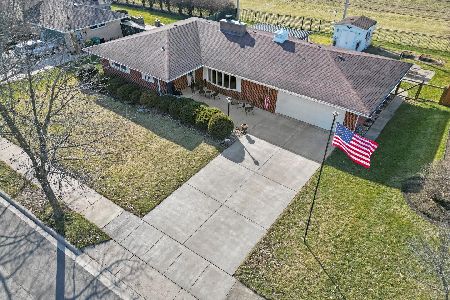611 Palladium Drive, Joliet, Illinois 60435
$215,000
|
Sold
|
|
| Status: | Closed |
| Sqft: | 1,672 |
| Cost/Sqft: | $135 |
| Beds: | 3 |
| Baths: | 2 |
| Year Built: | 1962 |
| Property Taxes: | $5,605 |
| Days On Market: | 3041 |
| Lot Size: | 0,00 |
Description
Home is back on the market, unfortunately, the buyers contingency fell apart. This home is only looking for buyers that want a quality built ranch in one of Joliet's most sought after neighborhoods. The exterior of this home is all brick, and there is a 2.5 car att garage that has finished walls and a finished floor. The garage door is new. The landscaping is lovely and inviting. There is also a fenced yard, 11 x 11 shed with electric and a 12 x 17 Florida room. The interior is ready to just move in your furniture. The living room offers a massive picture window that looks out to a beautiful tree lined street. There is a galley kitchen with a pantry w/ pull out draws and a breakfast bar. The stove and micro are brand new. The bdrs are large & two of them have hard wood floors and the master has a full bath. There is a 1st floor FMR that delivers w/a gas FPL that is 2 sided and shares w/the LVR. This home not only exudes quality, but care and love
Property Specifics
| Single Family | |
| — | |
| Ranch | |
| 1962 | |
| Partial | |
| — | |
| No | |
| — |
| Will | |
| — | |
| 0 / Not Applicable | |
| None | |
| Public | |
| Public Sewer, Sewer-Storm | |
| 09727870 | |
| 3007072000070000 |
Property History
| DATE: | EVENT: | PRICE: | SOURCE: |
|---|---|---|---|
| 12 Mar, 2018 | Sold | $215,000 | MRED MLS |
| 31 Jan, 2018 | Under contract | $225,000 | MRED MLS |
| 21 Aug, 2017 | Listed for sale | $225,000 | MRED MLS |
| 28 Mar, 2024 | Sold | $316,000 | MRED MLS |
| 20 Feb, 2024 | Under contract | $309,900 | MRED MLS |
| 16 Feb, 2024 | Listed for sale | $309,900 | MRED MLS |
Room Specifics
Total Bedrooms: 3
Bedrooms Above Ground: 3
Bedrooms Below Ground: 0
Dimensions: —
Floor Type: Hardwood
Dimensions: —
Floor Type: Wood Laminate
Full Bathrooms: 2
Bathroom Amenities: Separate Shower
Bathroom in Basement: 0
Rooms: Workshop
Basement Description: Unfinished
Other Specifics
| 2.5 | |
| Concrete Perimeter | |
| Concrete | |
| Screened Patio, Storms/Screens | |
| — | |
| 92 X 112 X 91 X 112 | |
| Full,Interior Stair,Unfinished | |
| Full | |
| Hardwood Floors, Wood Laminate Floors, First Floor Bedroom, First Floor Laundry, First Floor Full Bath | |
| Range, Microwave, Dishwasher, Refrigerator, Washer, Dryer | |
| Not in DB | |
| Curbs, Sidewalks, Street Lights, Street Paved | |
| — | |
| — | |
| Double Sided, Attached Fireplace Doors/Screen, Gas Log, Gas Starter |
Tax History
| Year | Property Taxes |
|---|---|
| 2018 | $5,605 |
| 2024 | $7,291 |
Contact Agent
Nearby Similar Homes
Nearby Sold Comparables
Contact Agent
Listing Provided By
Karges Realty

