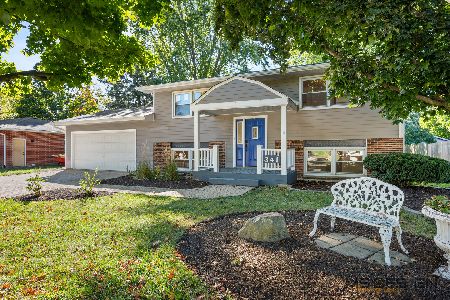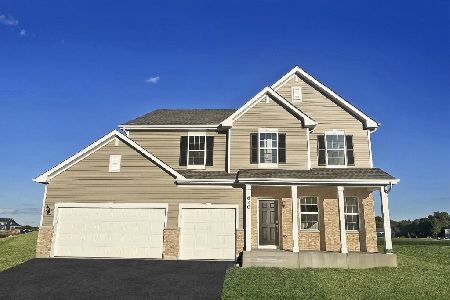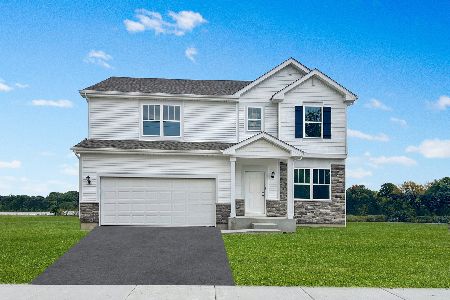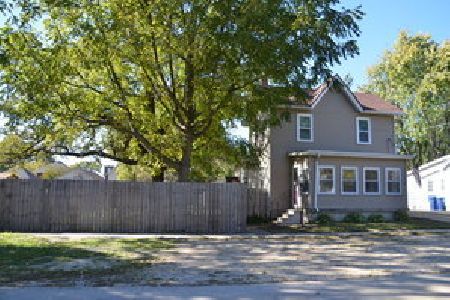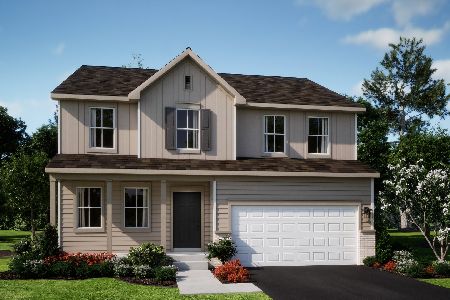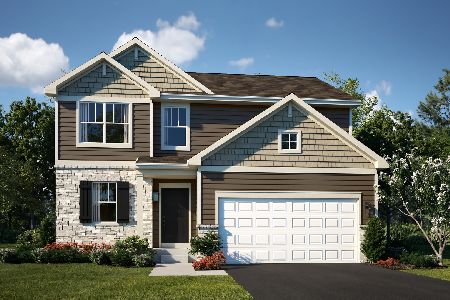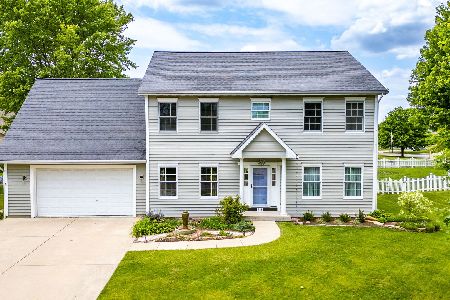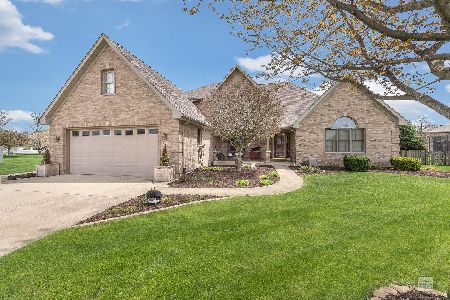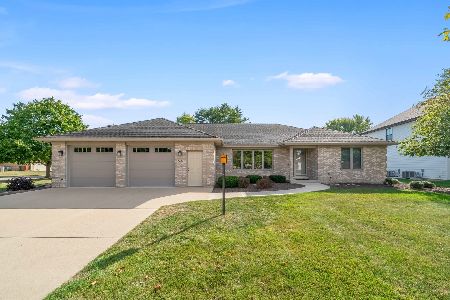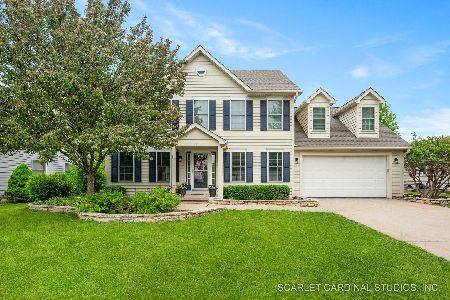611 Prairie View Lane, Hinckley, Illinois 60520
$320,000
|
Sold
|
|
| Status: | Closed |
| Sqft: | 3,175 |
| Cost/Sqft: | $101 |
| Beds: | 4 |
| Baths: | 4 |
| Year Built: | 2002 |
| Property Taxes: | $9,614 |
| Days On Market: | 1705 |
| Lot Size: | 0,25 |
Description
Builder's own custom built one owner home. The quality of this home is evident from the moment you enter the 2-story foyer. The main floor features 9' ceilings, hardwood flooring in the living and dining rooms, carpeted family room with gas fireplace and custom wood blinds, office/den with double doors for privacy, and a large laundry/mud room which is a perfect "drop zone" area. The fully applianced kitchen features an abundance of cabinetry and counter space, a large island with breakfast bar, desk, ample space for table and chairs. Patio doors with transom window which overlooks the patio and beautiful back yard. The kitchen is wired for under cabinet lighting. The master suite includes a large bedroom with vaulted ceilings, two large walk-in closets, and a private "spa" bathroom with two separate sink/vanities, makeup vanity, corner whirlpool, separate shower and linen closet. Three additional bedrooms, two with walk-in closets, and two full bathrooms, and a bonus room for 2nd office/den/playroom complete the 2nd floor. Two of those bedrooms each have private vanity areas, and share a "Jack and Jill" bathroom. Full unfinished, 9' deep pour basement with toilet, bath rough-in, and laundry tub, awaits your finishing if desired. There is a passive Radon system in the home too. Additional features include Andersen windows, Full exterior plywood inside siding, Bay window in living room, solid oak doors, 3-car tandem insulated garage with 8" garage door and a service door. Garage also has hot water and a gas line. Concrete drive, 2 furnaces and 2 A/C units, 2 water heaters and humidifiers. New roof (tear off) in 2020. The home is wired for speakers and there is surround sound to the garage. Come and see this lovely home. It is very spacious yet warm and inviting. Just a really great home!
Property Specifics
| Single Family | |
| — | |
| Traditional | |
| 2002 | |
| Full | |
| — | |
| No | |
| 0.25 |
| De Kalb | |
| — | |
| — / Not Applicable | |
| None | |
| Public | |
| Public Sewer | |
| 11030826 | |
| 1515202003 |
Nearby Schools
| NAME: | DISTRICT: | DISTANCE: | |
|---|---|---|---|
|
Grade School
Hinckley Big Rock Elementary Sch |
429 | — | |
|
Middle School
Hinckley-big Rock Middle School |
429 | Not in DB | |
|
High School
Hinckley-big Rock High School |
429 | Not in DB | |
Property History
| DATE: | EVENT: | PRICE: | SOURCE: |
|---|---|---|---|
| 30 Jul, 2021 | Sold | $320,000 | MRED MLS |
| 19 May, 2021 | Under contract | $319,900 | MRED MLS |
| — | Last price change | $325,000 | MRED MLS |
| 24 Mar, 2021 | Listed for sale | $325,000 | MRED MLS |
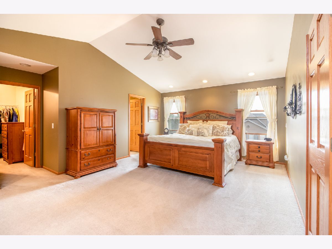
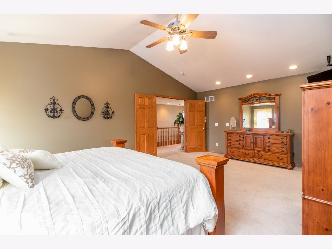
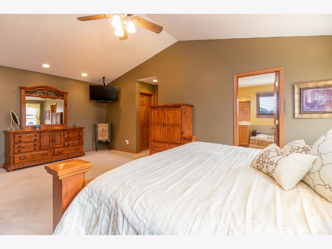
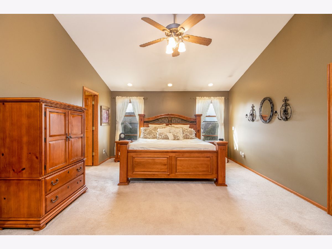
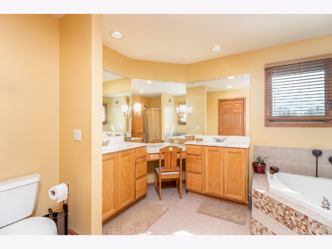
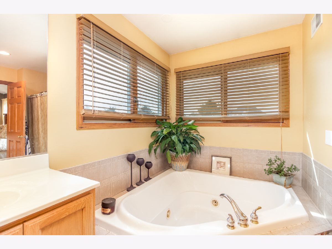
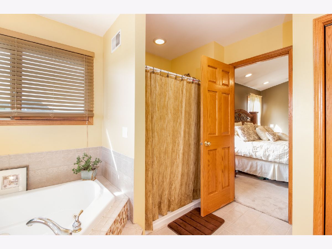
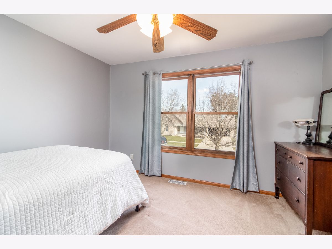
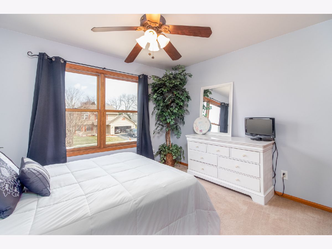
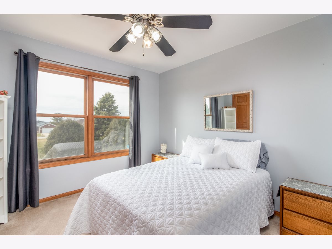
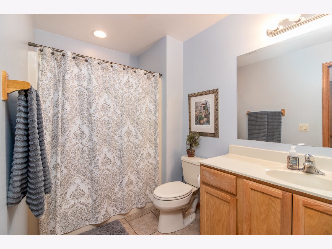
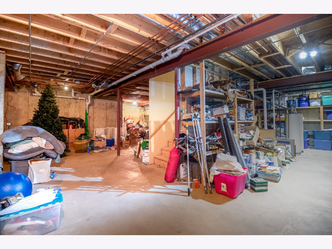
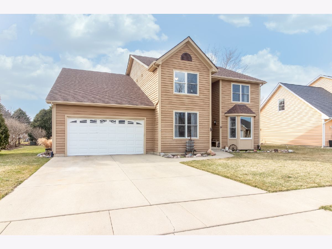
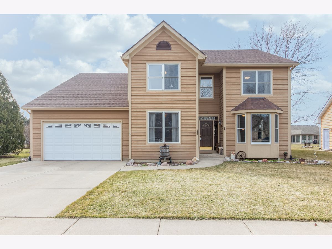
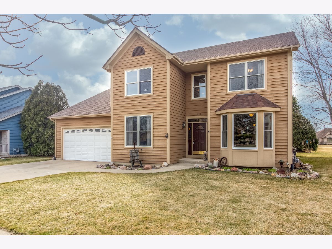
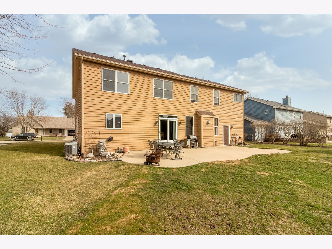
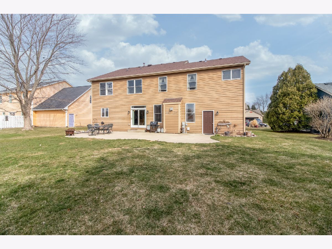
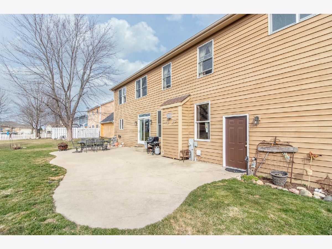
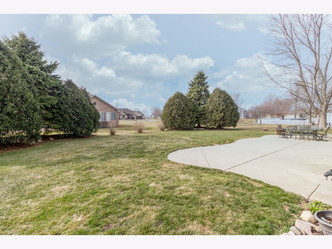
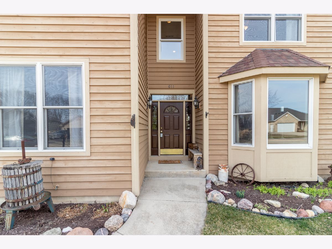
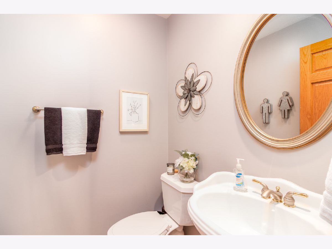
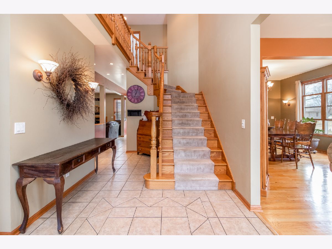
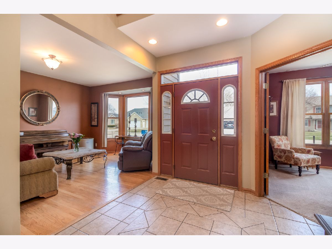
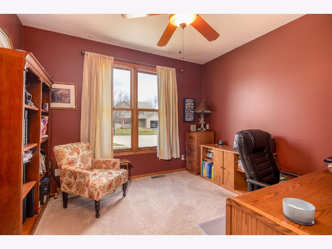
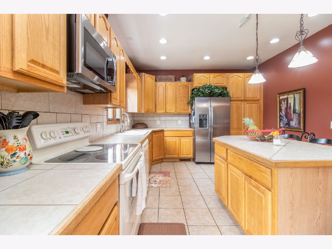
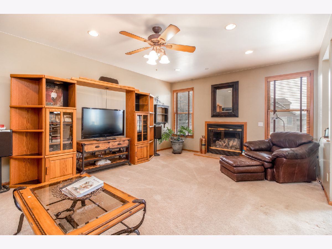
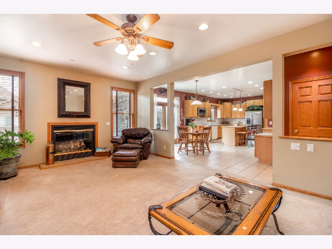
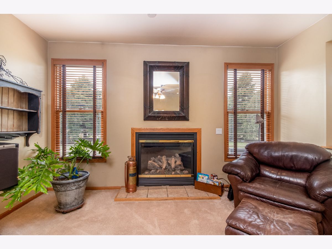
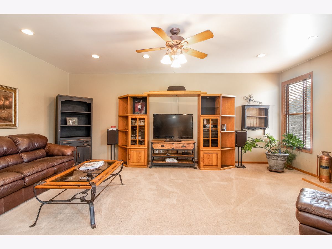
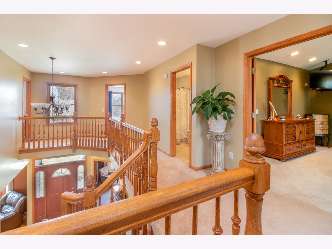
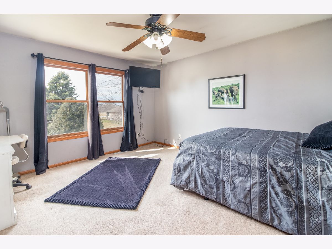
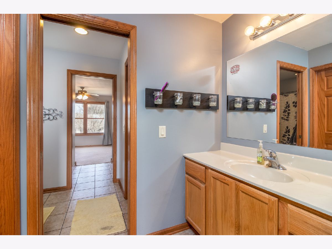
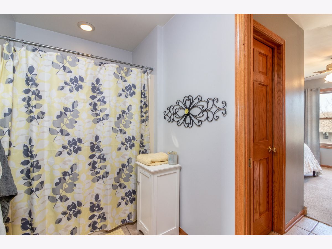
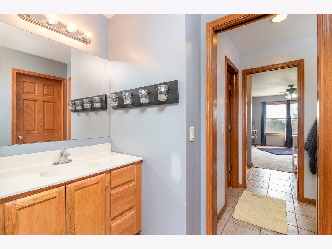
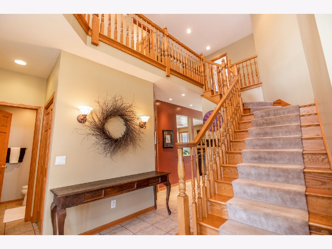
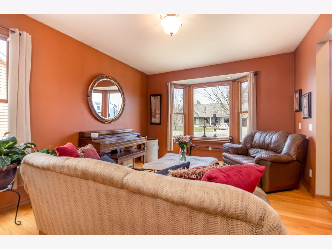
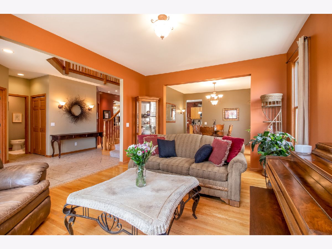
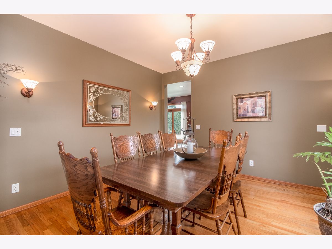
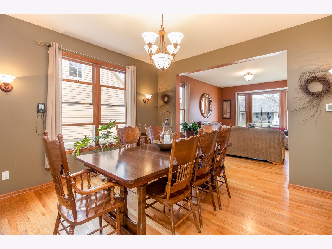
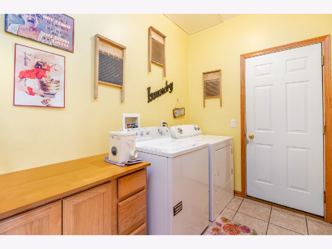
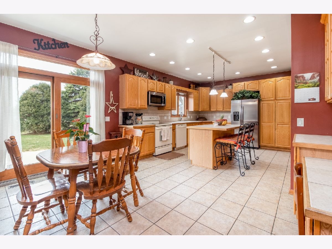
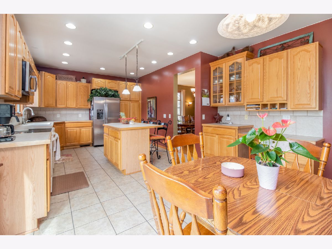
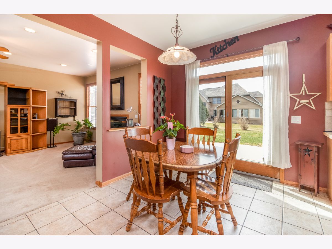
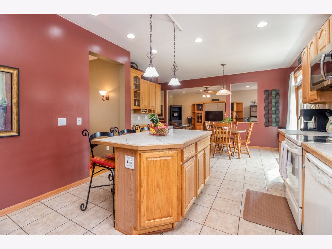
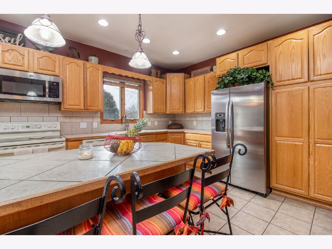
Room Specifics
Total Bedrooms: 4
Bedrooms Above Ground: 4
Bedrooms Below Ground: 0
Dimensions: —
Floor Type: Carpet
Dimensions: —
Floor Type: Carpet
Dimensions: —
Floor Type: Carpet
Full Bathrooms: 4
Bathroom Amenities: Whirlpool,Separate Shower
Bathroom in Basement: 0
Rooms: Bonus Room
Basement Description: Unfinished,Bathroom Rough-In,9 ft + pour,Concrete (Basement),Storage Space
Other Specifics
| 3 | |
| Concrete Perimeter | |
| Concrete | |
| Patio, Storms/Screens | |
| — | |
| 82.65 X 131.08 X 82.52 X 1 | |
| — | |
| Full | |
| Vaulted/Cathedral Ceilings, Hardwood Floors, First Floor Laundry, Walk-In Closet(s), Ceiling - 9 Foot, Ceilings - 9 Foot, Open Floorplan, Some Carpeting, Some Wood Floors, Separate Dining Room, Some Wall-To-Wall Cp | |
| Range, Microwave, Dishwasher, Refrigerator, Disposal, Water Softener Owned | |
| Not in DB | |
| Sidewalks, Street Paved | |
| — | |
| — | |
| Gas Log |
Tax History
| Year | Property Taxes |
|---|---|
| 2021 | $9,614 |
Contact Agent
Nearby Similar Homes
Nearby Sold Comparables
Contact Agent
Listing Provided By
Swanson Real Estate

