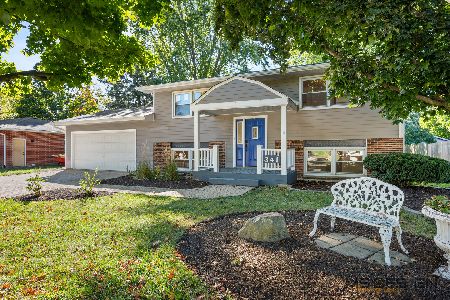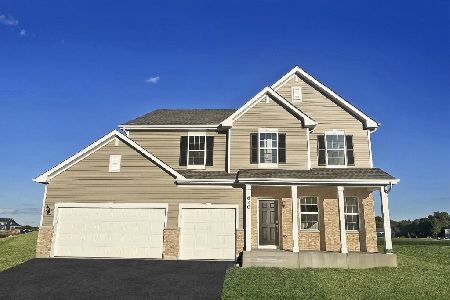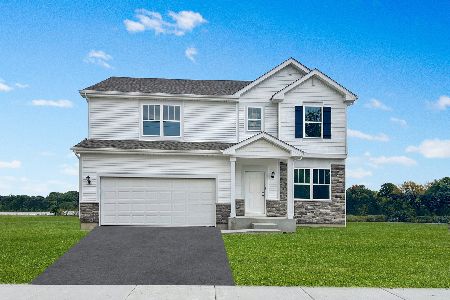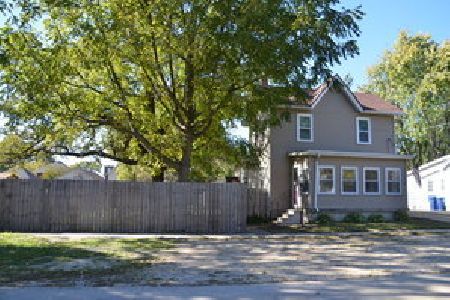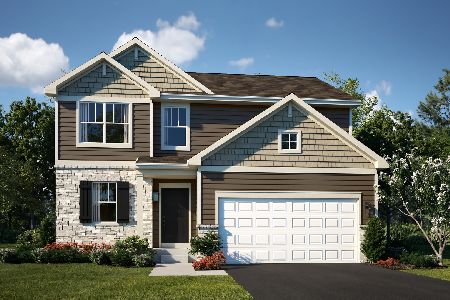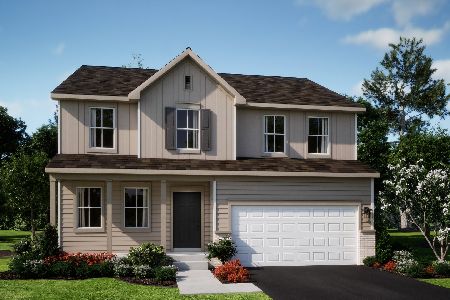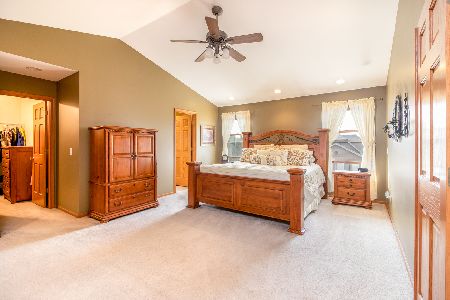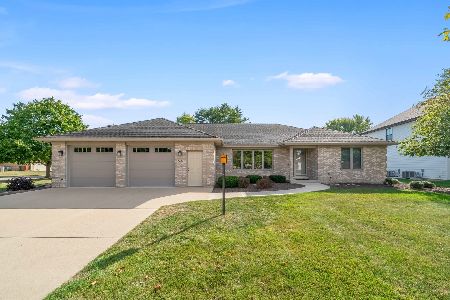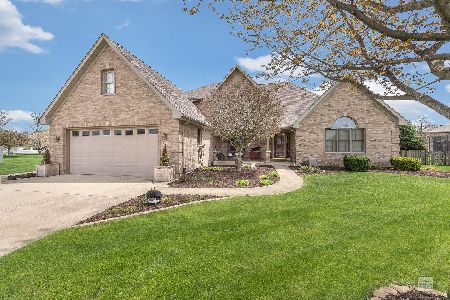631 Prairie View Lane, Hinckley, Illinois 60520
$386,000
|
Sold
|
|
| Status: | Closed |
| Sqft: | 2,844 |
| Cost/Sqft: | $135 |
| Beds: | 4 |
| Baths: | 3 |
| Year Built: | 1996 |
| Property Taxes: | $8,770 |
| Days On Market: | 179 |
| Lot Size: | 0,27 |
Description
Prepare to fall in love! This exquisite two story traditional home redefines what it means to be extraordinary. From the moment you step into the grand, soaring two story foyer, you'll feel the charm and character woven into every detail. To one side, a striking custom dining room dazzles with bold designer colors, modern light fixtures, and artful decor, perfectly suited for those with a creative eye. Opposite the dining room, a sun drenched living room welcomes natural light throughout the day, creating an uplifting atmosphere. Just beyond, the inviting family room offers instant comfort with a beautiful fireplace and panoramic windows that frame breathtaking views of the lush backyard, your own private escape. The updated kitchen is any chef's dream, complete with gleaming stainless steel appliances, a convenient breakfast bar, and a cozy eat in area ideal for casual dining. Upstairs, discover four generously sized bedrooms, some featuring spacious walk in closets. The master suite is a true retreat, complete with a spa inspired ensuite bathroom that promises relaxation and luxury. A versatile bonus room adjacent to the primary room offers the perfect space for a home office, reading nook, or hobby room. The full, partially finished basement presents endless possibilities, including a fifth bedroom, guest suite, in-law arrangement, or recreational space tailored to your needs. Every inch of this home reflects thoughtful design and meticulous care, offering comfort, style, and space for families of all sizes. This is more than a house, it's a home. Don't miss your chance to call this yours!
Property Specifics
| Single Family | |
| — | |
| — | |
| 1996 | |
| — | |
| — | |
| No | |
| 0.27 |
| — | |
| — | |
| — / Not Applicable | |
| — | |
| — | |
| — | |
| 12376129 | |
| 1515202002 |
Nearby Schools
| NAME: | DISTRICT: | DISTANCE: | |
|---|---|---|---|
|
Grade School
Hinckley Big Rock Elementary Sch |
429 | — | |
|
Middle School
Hinckley-big Rock Middle School |
429 | Not in DB | |
|
High School
Hinckley-big Rock High School |
429 | Not in DB | |
Property History
| DATE: | EVENT: | PRICE: | SOURCE: |
|---|---|---|---|
| 21 Jul, 2025 | Sold | $386,000 | MRED MLS |
| 22 Jun, 2025 | Under contract | $385,000 | MRED MLS |
| 28 May, 2025 | Listed for sale | $385,000 | MRED MLS |
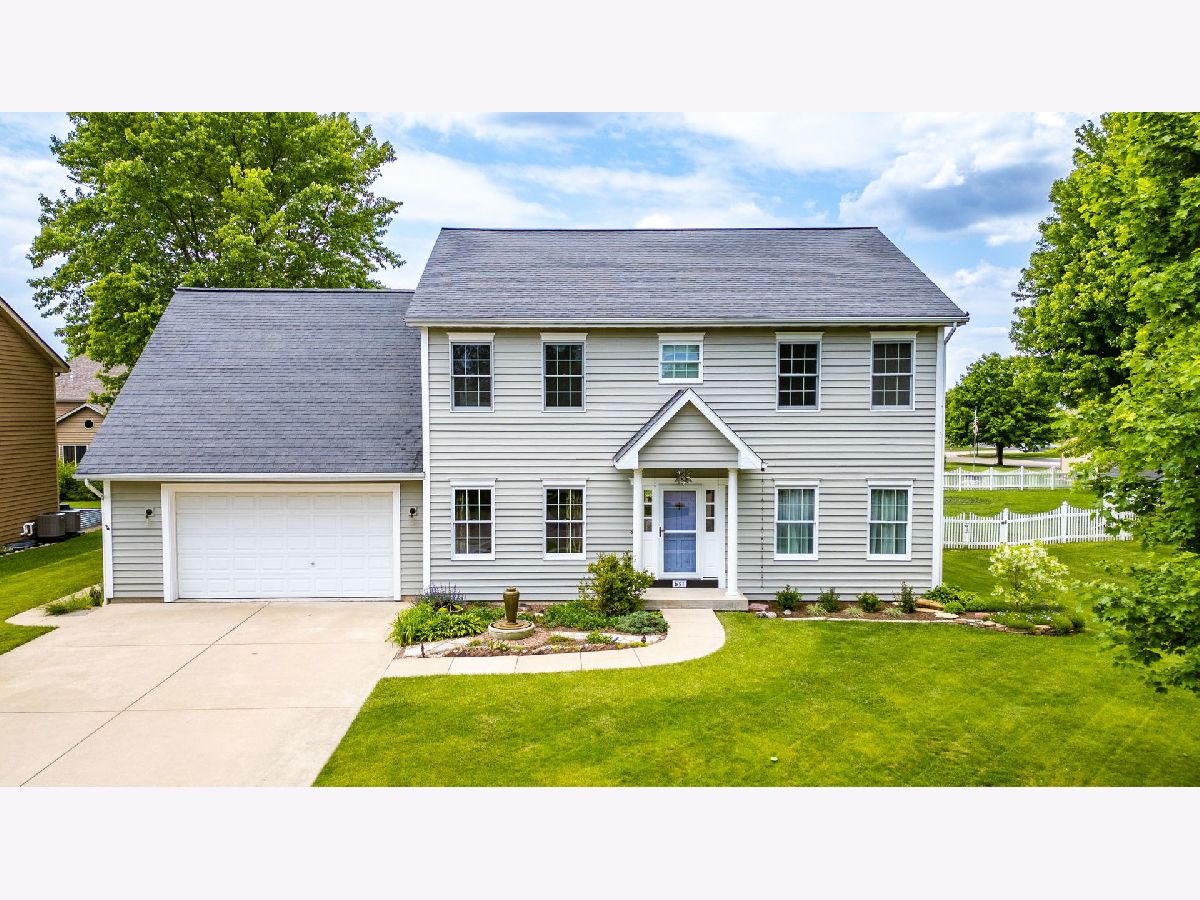






































Room Specifics
Total Bedrooms: 4
Bedrooms Above Ground: 4
Bedrooms Below Ground: 0
Dimensions: —
Floor Type: —
Dimensions: —
Floor Type: —
Dimensions: —
Floor Type: —
Full Bathrooms: 3
Bathroom Amenities: Whirlpool
Bathroom in Basement: 0
Rooms: —
Basement Description: —
Other Specifics
| 2 | |
| — | |
| — | |
| — | |
| — | |
| 82X140X81X144 | |
| Unfinished | |
| — | |
| — | |
| — | |
| Not in DB | |
| — | |
| — | |
| — | |
| — |
Tax History
| Year | Property Taxes |
|---|---|
| 2025 | $8,770 |
Contact Agent
Nearby Similar Homes
Nearby Sold Comparables
Contact Agent
Listing Provided By
Coldwell Banker Real Estate Group

