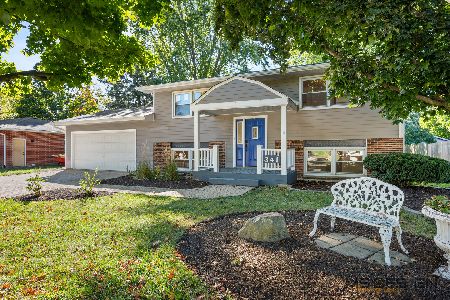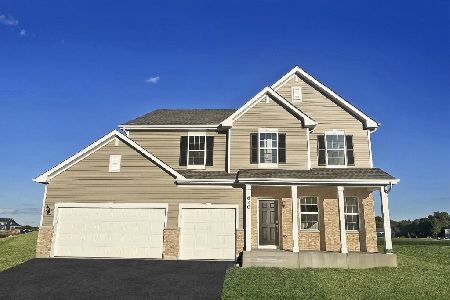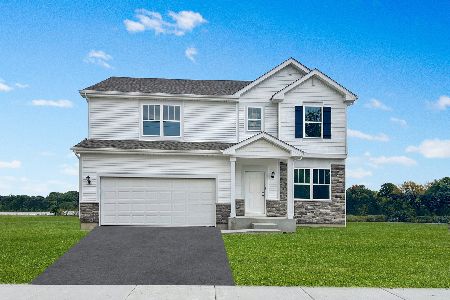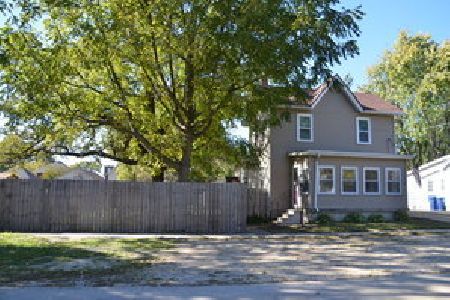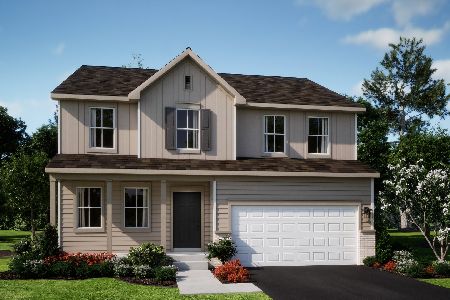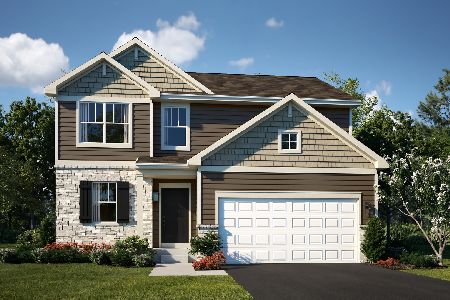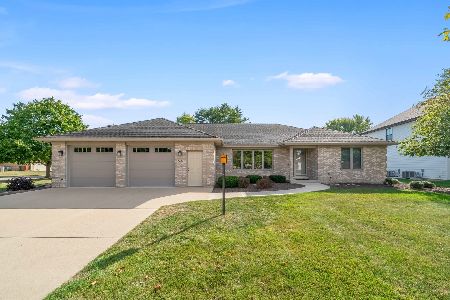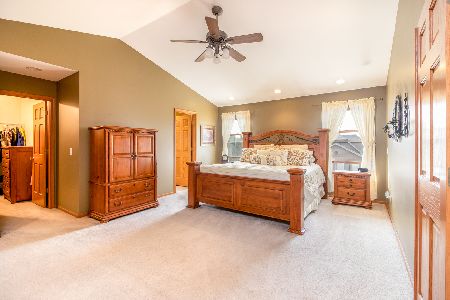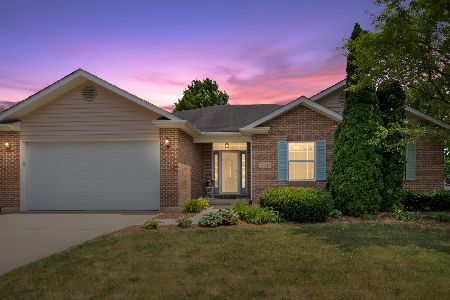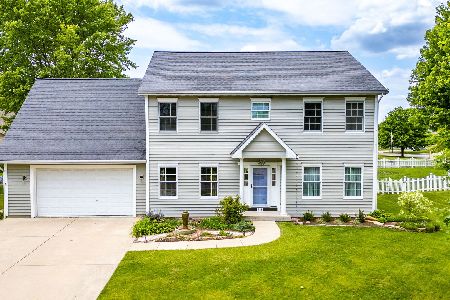610 Meadow Lane, Hinckley, Illinois 60520
$350,000
|
Sold
|
|
| Status: | Closed |
| Sqft: | 3,400 |
| Cost/Sqft: | $106 |
| Beds: | 4 |
| Baths: | 5 |
| Year Built: | 2002 |
| Property Taxes: | $9,558 |
| Days On Market: | 2002 |
| Lot Size: | 0,25 |
Description
*** $5000 closing credit for fully executed contract by August 15th - close by August 31st. Quality, Charm, and Outstanding floor plan with 3400 Sq Ft of living space ~ original owners did a fantastic job ~ priced BELOW appraised value! First floor master suite has jetted tub, separate shower (new). Huge Kitchen with Island/breakfast bar/pantry/hardwood floors. Off the Kitchen is the Knotty pine Sunroom (17 X 24 heated & AC), for year round enjoyment. Sunny Soaring 2 story living room with fireplace & plenty of windows for natural light. Upstairs are 3 more bedrooms, one with private bath, and jack-n-jill bath. There's more ~ additional 1800 sf of finished basement too! Entertainers (man cave) dream with rec area, family room, wet bar! Plus more ~ radiant floor heat in basement & garage/central vac/stamped concrete patio/extra deep garage with access to basement/hot & cold faucet in garage/storage/most of the home is brick/roof 2 years old. Great home for entertain/family gatherings or if you just need more space for the family ~ this is the one! Now is the time to buy ~ fantastic interest rates! Located just 15 minutes west of Sugar Grove, easy access to highways. Check out the 3D virtual tour.
Property Specifics
| Single Family | |
| — | |
| — | |
| 2002 | |
| Full | |
| CUSTOM 2-STORY | |
| No | |
| 0.25 |
| De Kalb | |
| — | |
| 0 / Not Applicable | |
| None | |
| Public | |
| Public Sewer | |
| 10730992 | |
| 1515203004 |
Nearby Schools
| NAME: | DISTRICT: | DISTANCE: | |
|---|---|---|---|
|
Grade School
Hinckley Big Rock Elementary Sch |
429 | — | |
|
Middle School
Hinckley-big Rock Middle School |
429 | Not in DB | |
|
High School
Hinckley-big Rock High School |
429 | Not in DB | |
Property History
| DATE: | EVENT: | PRICE: | SOURCE: |
|---|---|---|---|
| 8 Sep, 2020 | Sold | $350,000 | MRED MLS |
| 19 Jul, 2020 | Under contract | $359,900 | MRED MLS |
| 1 Jun, 2020 | Listed for sale | $359,900 | MRED MLS |
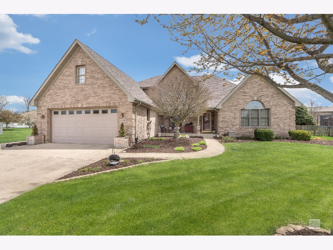
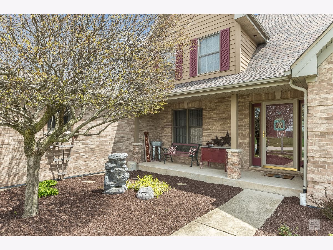
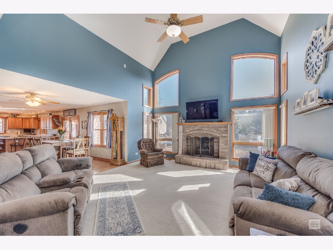
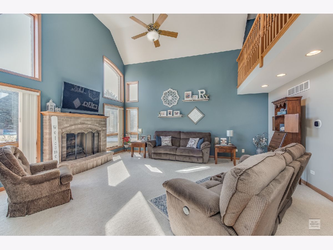
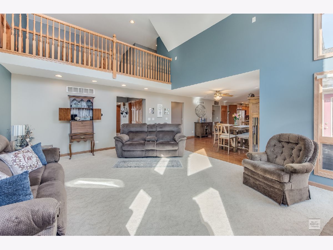
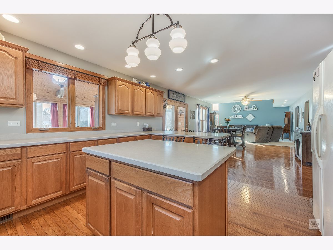
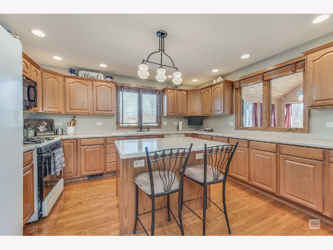
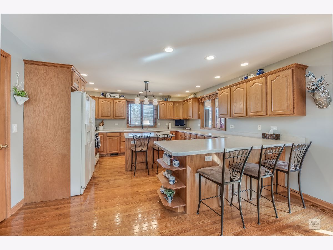
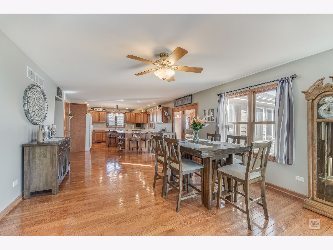
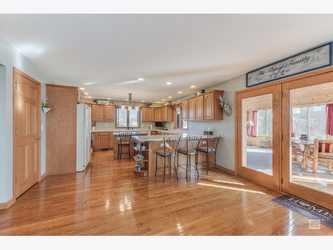
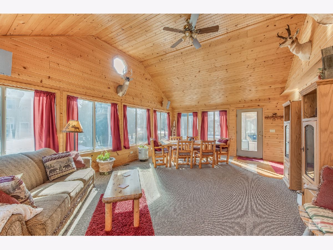
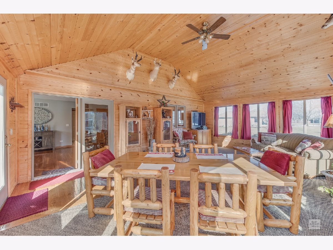
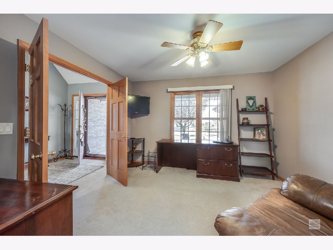
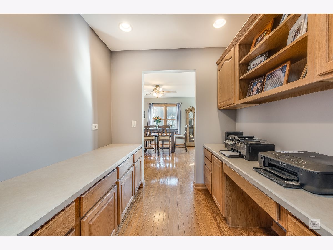
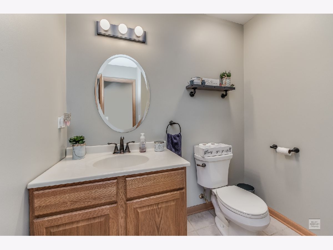
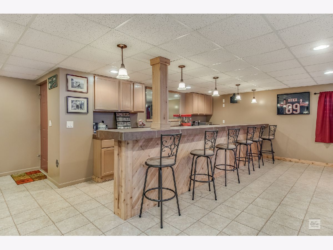
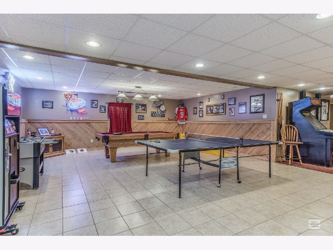
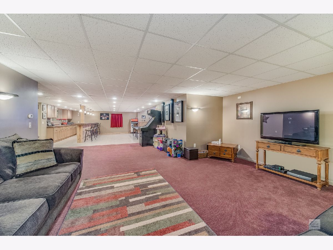
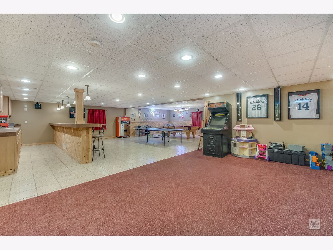
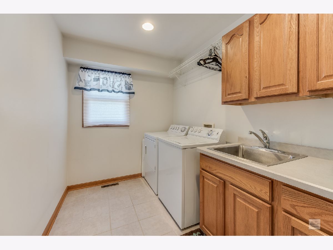
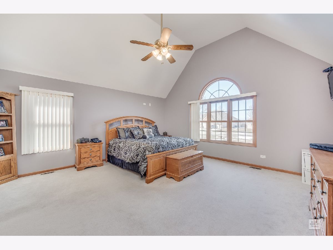
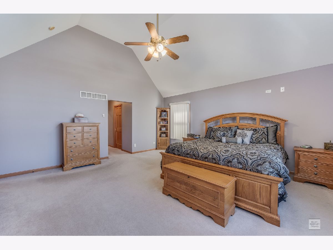
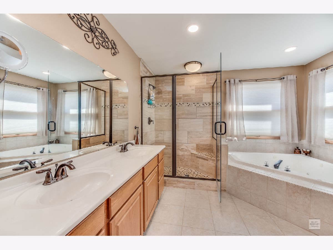
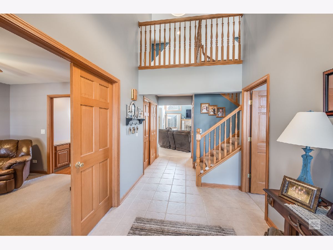
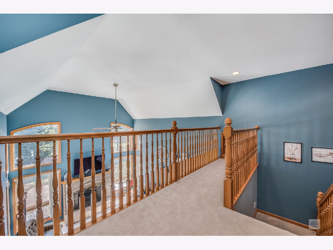
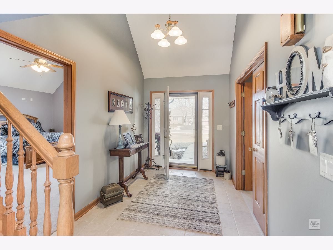
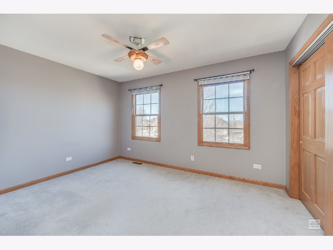
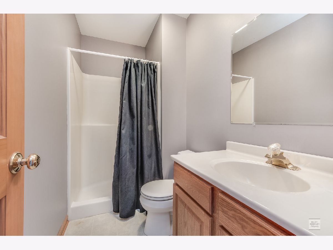
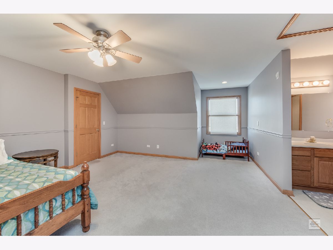
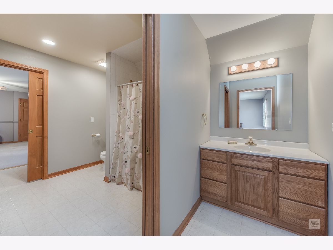
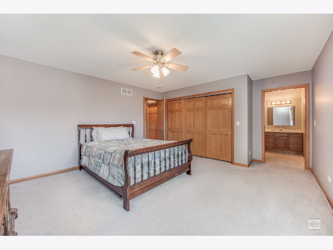
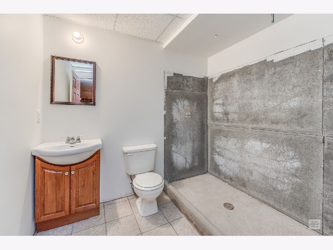
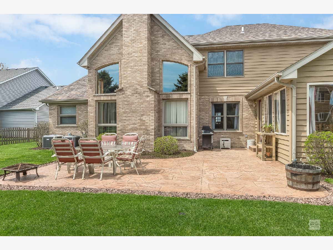
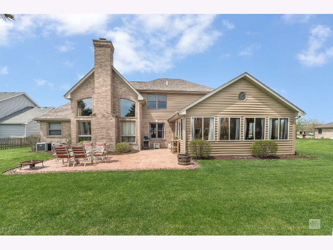
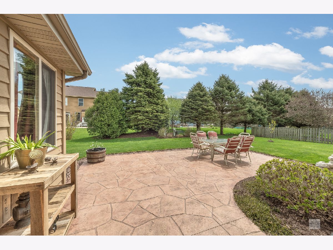
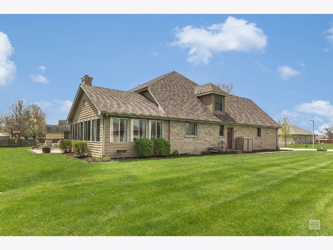
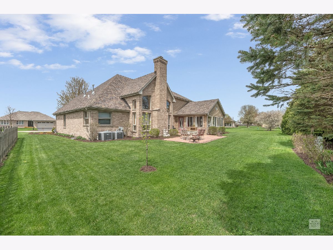
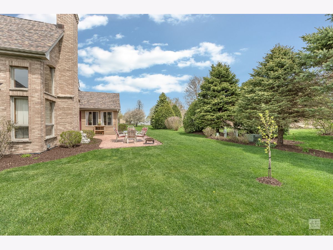
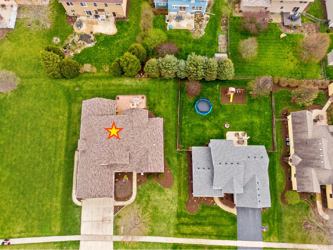
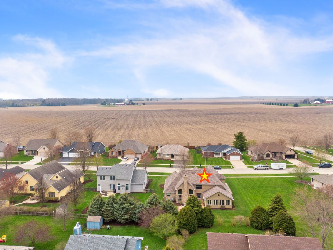
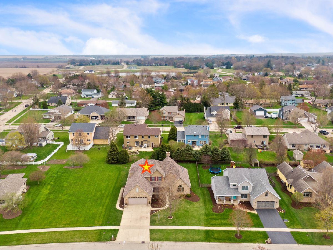
Room Specifics
Total Bedrooms: 4
Bedrooms Above Ground: 4
Bedrooms Below Ground: 0
Dimensions: —
Floor Type: Carpet
Dimensions: —
Floor Type: Carpet
Dimensions: —
Floor Type: Carpet
Full Bathrooms: 5
Bathroom Amenities: Whirlpool,Separate Shower,Double Sink
Bathroom in Basement: 1
Rooms: Office,Recreation Room,Heated Sun Room,Family Room,Foyer,Other Room,Storage,Eating Area
Basement Description: Partially Finished
Other Specifics
| 2 | |
| Concrete Perimeter | |
| Concrete | |
| Porch, Stamped Concrete Patio | |
| — | |
| 81X128X90X130 | |
| — | |
| Full | |
| Vaulted/Cathedral Ceilings, Bar-Wet, Hardwood Floors, Heated Floors, First Floor Bedroom, First Floor Laundry, First Floor Full Bath, Walk-In Closet(s) | |
| Range, Microwave, Dishwasher, Refrigerator, Washer, Dryer, Disposal | |
| Not in DB | |
| Park, Curbs, Street Lights, Street Paved | |
| — | |
| — | |
| Gas Starter |
Tax History
| Year | Property Taxes |
|---|---|
| 2020 | $9,558 |
Contact Agent
Nearby Similar Homes
Nearby Sold Comparables
Contact Agent
Listing Provided By
RE/MAX Action

