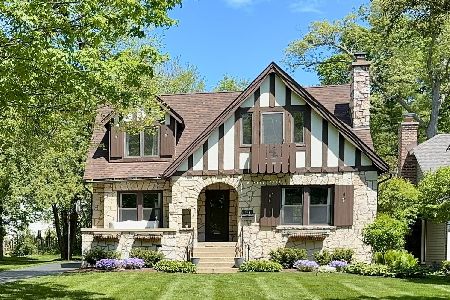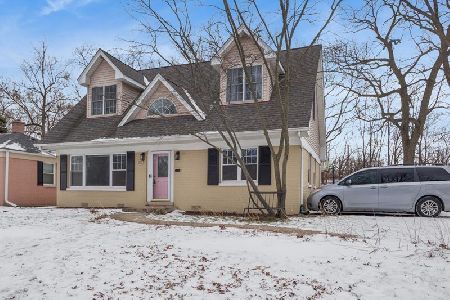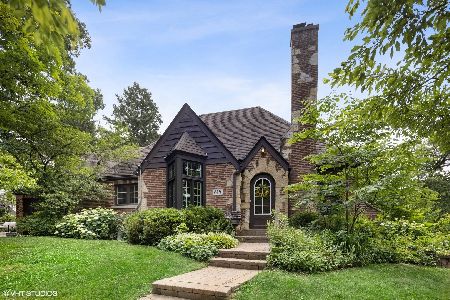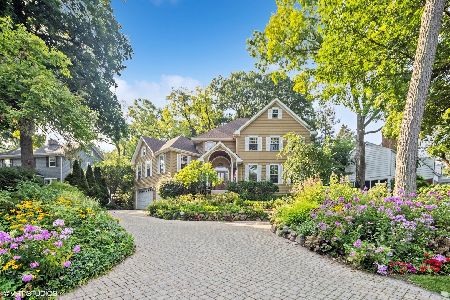611 Riford Road, Glen Ellyn, Illinois 60137
$650,000
|
Sold
|
|
| Status: | Closed |
| Sqft: | 2,192 |
| Cost/Sqft: | $305 |
| Beds: | 4 |
| Baths: | 3 |
| Year Built: | 1939 |
| Property Taxes: | $13,538 |
| Days On Market: | 2893 |
| Lot Size: | 0,23 |
Description
This is it! Old and charming...but fabulously updated in 2016 and with a highly sought after in-town location that is blocks to Lake Ellyn, Glenbard West and town! Immediately upon entering you are impressed by the large foyer with grand curving staircase as well as the light filled living room with fireplace & stunning bay windows with surrounding built-ins. The all new gourmet white kitchen features stainless appliances and opens to the attached dining area with bar/butlers pantry. Other features include all refinished hardwood floors, a family room/sun room, four 2nd floor bedrooms including a master bedroom with private bath, a partially finished basement with rec room, fireplace, exercise room, laundry and mud room area as well as an oversized yard with 2 patio areas. Updates include new GFAC, electrical, paint, new windows on the 2nd floor, new light fixtures, new carpeting, landscaping & more!
Property Specifics
| Single Family | |
| — | |
| Traditional | |
| 1939 | |
| Full | |
| — | |
| No | |
| 0.23 |
| Du Page | |
| — | |
| 0 / Not Applicable | |
| None | |
| Lake Michigan | |
| Public Sewer | |
| 09867826 | |
| 0511219009 |
Nearby Schools
| NAME: | DISTRICT: | DISTANCE: | |
|---|---|---|---|
|
Grade School
Ben Franklin Elementary School |
41 | — | |
|
Middle School
Hadley Junior High School |
41 | Not in DB | |
|
High School
Glenbard West High School |
87 | Not in DB | |
Property History
| DATE: | EVENT: | PRICE: | SOURCE: |
|---|---|---|---|
| 26 Jun, 2018 | Sold | $650,000 | MRED MLS |
| 10 Apr, 2018 | Under contract | $669,500 | MRED MLS |
| — | Last price change | $675,000 | MRED MLS |
| 27 Feb, 2018 | Listed for sale | $675,000 | MRED MLS |
Room Specifics
Total Bedrooms: 4
Bedrooms Above Ground: 4
Bedrooms Below Ground: 0
Dimensions: —
Floor Type: Hardwood
Dimensions: —
Floor Type: Hardwood
Dimensions: —
Floor Type: Hardwood
Full Bathrooms: 3
Bathroom Amenities: —
Bathroom in Basement: 0
Rooms: Recreation Room,Exercise Room,Foyer
Basement Description: Partially Finished
Other Specifics
| 1 | |
| — | |
| Concrete | |
| — | |
| — | |
| 67X149X67X157 | |
| — | |
| Full | |
| Bar-Dry, Hardwood Floors | |
| Range, Microwave, Dishwasher, Refrigerator, Disposal, Stainless Steel Appliance(s), Wine Refrigerator | |
| Not in DB | |
| — | |
| — | |
| — | |
| — |
Tax History
| Year | Property Taxes |
|---|---|
| 2018 | $13,538 |
Contact Agent
Nearby Similar Homes
Nearby Sold Comparables
Contact Agent
Listing Provided By
Baird & Warner












