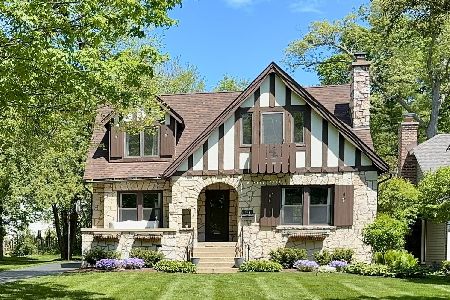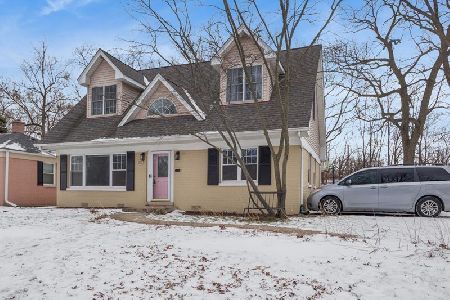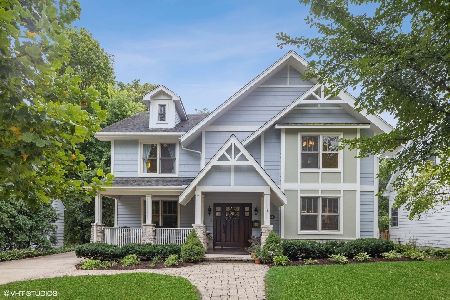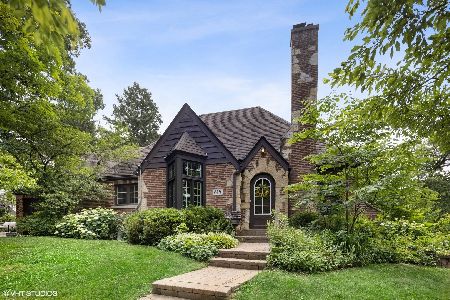605 Riford Road, Glen Ellyn, Illinois 60137
$1,542,835
|
Sold
|
|
| Status: | Closed |
| Sqft: | 3,548 |
| Cost/Sqft: | $352 |
| Beds: | 4 |
| Baths: | 5 |
| Year Built: | 2019 |
| Property Taxes: | $0 |
| Days On Market: | 3262 |
| Lot Size: | 0,23 |
Description
This custom home offers a timeless floor plan and decor that will be enjoyed by generations to come for its thoughtful detail, features and gracious living spaces. This home features extensive built in cabinetry, tasteful lighting, plumbing & tile appointments, quarter sawn white oak plank flooring, top of the line appliances, large pantry that will keep everything organized, a full finished basement, two fireplaces, large windows that add to the serene and airy feel of the home, incredible master suite and a fantastic covered front porch that's perfect for warm evenings. There are 4 spacious bedrooms, 3 full and 2 half baths, a three car garage (partially tandem), mud room and a wonderful study with built in desk, shelves and cabinets. Outside, extensive landscaping employs beautiful stone features. 605 Riford is located in one Glen Ellyn's loveliest neighborhoods near Lake Ellyn, downtown and Glenbard West. Agent is related to the builder.
Property Specifics
| Single Family | |
| — | |
| — | |
| 2019 | |
| Full | |
| — | |
| No | |
| 0.23 |
| Du Page | |
| — | |
| — / Not Applicable | |
| None | |
| Lake Michigan | |
| Public Sewer | |
| 09514068 | |
| 0511219010 |
Nearby Schools
| NAME: | DISTRICT: | DISTANCE: | |
|---|---|---|---|
|
Grade School
Ben Franklin Elementary School |
41 | — | |
|
Middle School
Hadley Junior High School |
41 | Not in DB | |
|
High School
Glenbard West High School |
87 | Not in DB | |
Property History
| DATE: | EVENT: | PRICE: | SOURCE: |
|---|---|---|---|
| 12 Sep, 2019 | Sold | $1,542,835 | MRED MLS |
| 3 Dec, 2017 | Under contract | $1,250,000 | MRED MLS |
| 23 Feb, 2017 | Listed for sale | $1,250,000 | MRED MLS |
Room Specifics
Total Bedrooms: 4
Bedrooms Above Ground: 4
Bedrooms Below Ground: 0
Dimensions: —
Floor Type: Hardwood
Dimensions: —
Floor Type: Hardwood
Dimensions: —
Floor Type: Hardwood
Full Bathrooms: 5
Bathroom Amenities: Separate Shower,Double Sink,Full Body Spray Shower,Soaking Tub
Bathroom in Basement: 1
Rooms: Study,Recreation Room,Mud Room,Utility Room-Lower Level,Storage,Breakfast Room,Enclosed Porch,Pantry
Basement Description: Finished
Other Specifics
| 3 | |
| Concrete Perimeter | |
| Concrete | |
| Patio, Porch | |
| — | |
| 66 X 160 X 65 X 166 | |
| — | |
| Full | |
| Bar-Wet, Hardwood Floors, Heated Floors, Second Floor Laundry, Built-in Features, Walk-In Closet(s) | |
| Range, Microwave, Dishwasher, High End Refrigerator, Washer, Dryer, Disposal, Stainless Steel Appliance(s), Wine Refrigerator, Range Hood | |
| Not in DB | |
| Sidewalks, Street Paved | |
| — | |
| — | |
| Heatilator |
Tax History
| Year | Property Taxes |
|---|
Contact Agent
Nearby Similar Homes
Nearby Sold Comparables
Contact Agent
Listing Provided By
Keller Williams Premiere Properties












