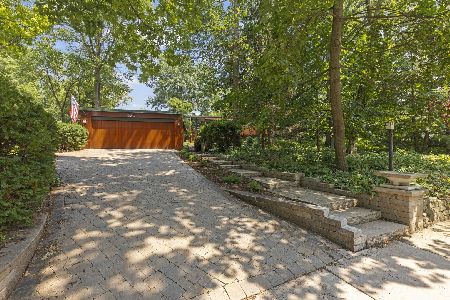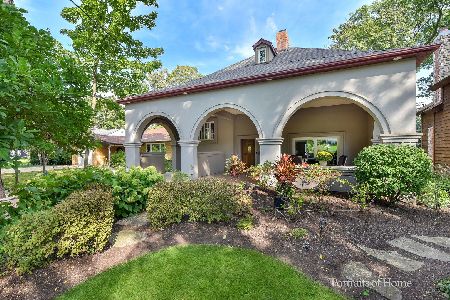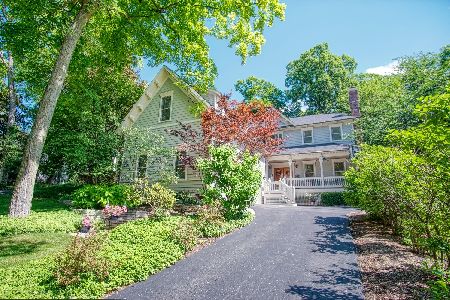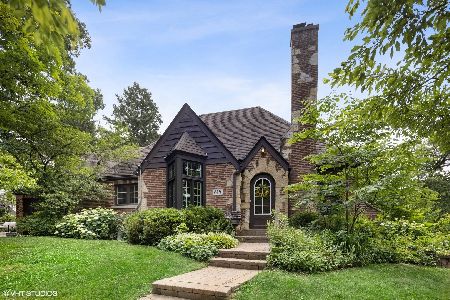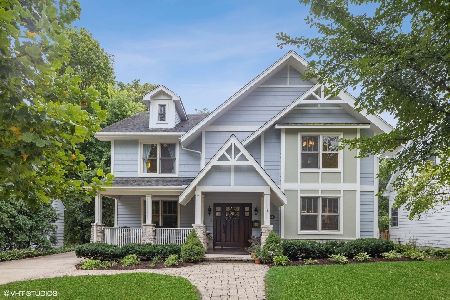599 Riford Road, Glen Ellyn, Illinois 60137
$795,000
|
Sold
|
|
| Status: | Closed |
| Sqft: | 2,960 |
| Cost/Sqft: | $279 |
| Beds: | 4 |
| Baths: | 3 |
| Year Built: | 1937 |
| Property Taxes: | $17,276 |
| Days On Market: | 835 |
| Lot Size: | 0,25 |
Description
Welcome home to this timeless 4 bed, 3 bath colonial set high on a hill! Enjoy the serene location surrounded by trees and lovely landscaping on this gorgeous .25 acre wooded lot. Charming built-ins with hardwood floors throughout the first and second level. *FEATURE: This home offers Primary Suites on BOTH the first and the second level. Use the main level Primary for an In-law/guest suite or a fantastic entertaining space. Walk right out to a private European-Style Brick courtyard surrounded by wrought iron fence. Kitchen is open to eat-in area and Family room. Living room with wood burning fireplace opens to a lovely screened in porch. Separate Dining room with built ins. Spacious bedrooms. Option for laundry hook up on 2nd level or lower level. Basement offers rec room with wood burning fireplace and Mudroom with fantastic cubbies adjacent to the 2.5 car attached garage for your convenience. Enjoy so many of the outdoor features that make this home truly unique including a grand stone stair entrance, stone patio, screened porch, fully fenced yard and brick courtyard. Enjoy this incredible location just blocks to shops & dining in downtown Glen Ellyn, Lake Ellyn, and the Metra Station. Minutes to Ackerman Sports Plex. Ben Franklin Elementary, Hadley Jr High & Glenbard West HS.
Property Specifics
| Single Family | |
| — | |
| — | |
| 1937 | |
| — | |
| — | |
| No | |
| 0.25 |
| Du Page | |
| Lake Ellyn | |
| — / Not Applicable | |
| — | |
| — | |
| — | |
| 11872098 | |
| 0511219011 |
Nearby Schools
| NAME: | DISTRICT: | DISTANCE: | |
|---|---|---|---|
|
Grade School
Ben Franklin Elementary School |
41 | — | |
|
Middle School
Hadley Junior High School |
41 | Not in DB | |
|
High School
Glenbard West High School |
87 | Not in DB | |
Property History
| DATE: | EVENT: | PRICE: | SOURCE: |
|---|---|---|---|
| 12 Oct, 2018 | Under contract | $0 | MRED MLS |
| 5 Sep, 2018 | Listed for sale | $0 | MRED MLS |
| 12 Oct, 2023 | Sold | $795,000 | MRED MLS |
| 16 Sep, 2023 | Under contract | $825,000 | MRED MLS |
| 5 Sep, 2023 | Listed for sale | $825,000 | MRED MLS |
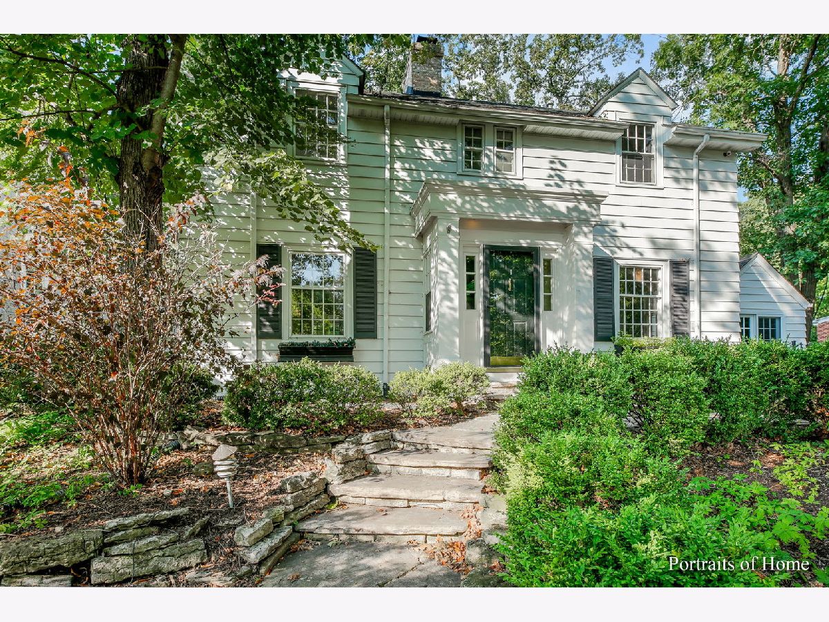
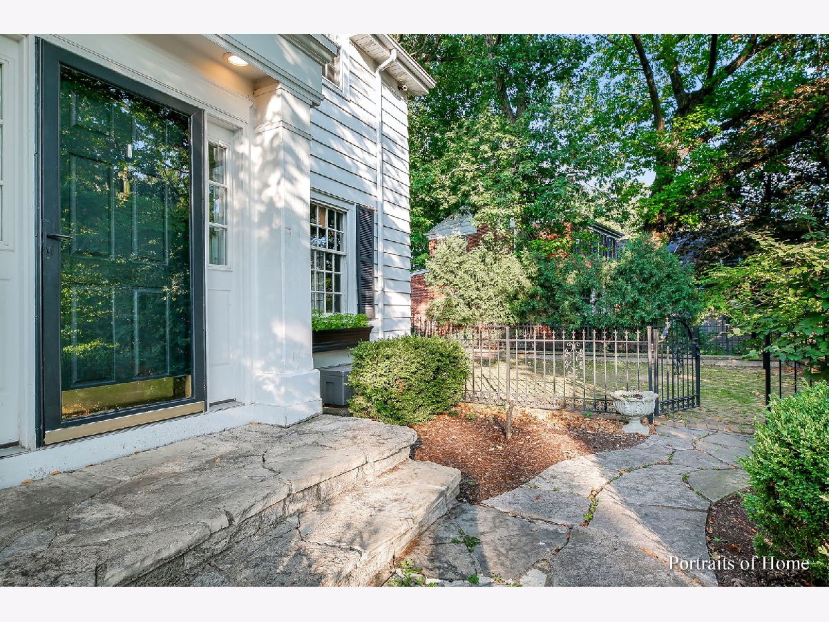
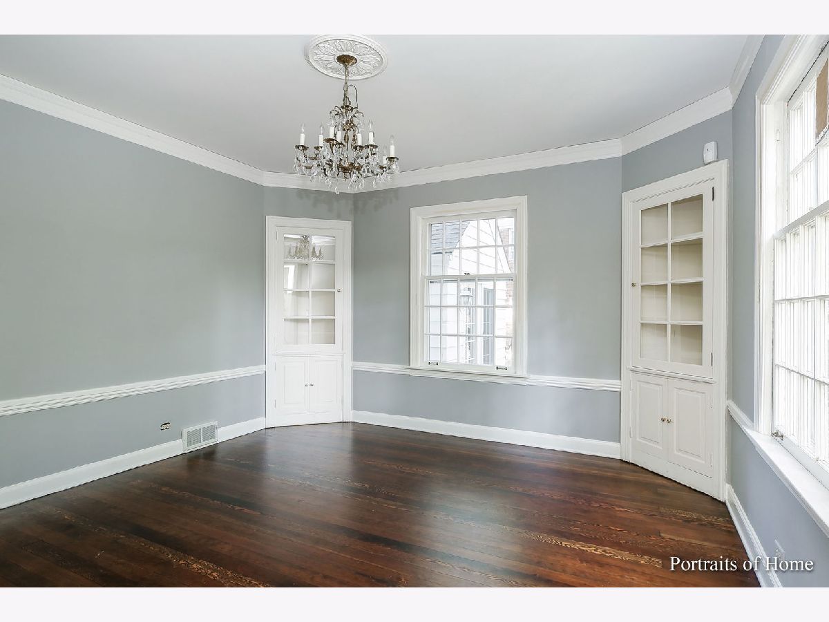
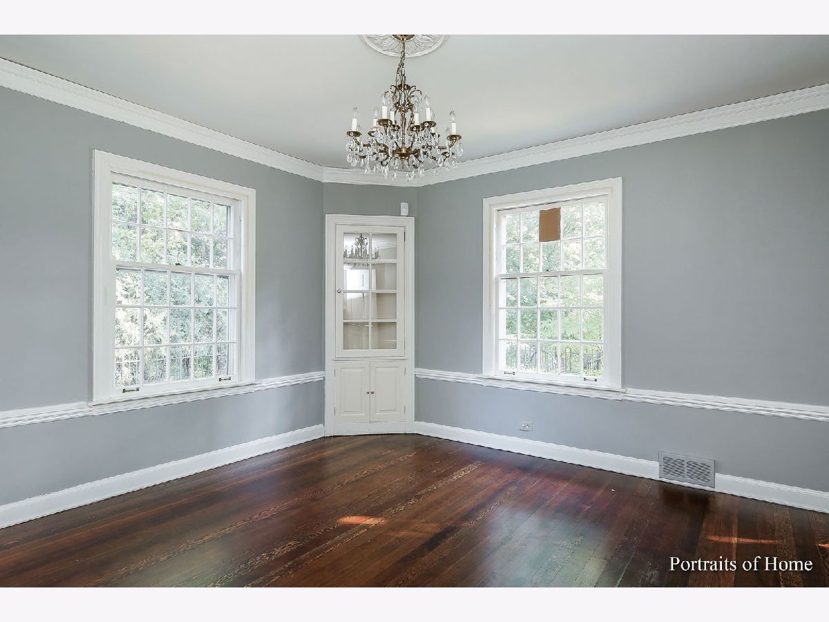
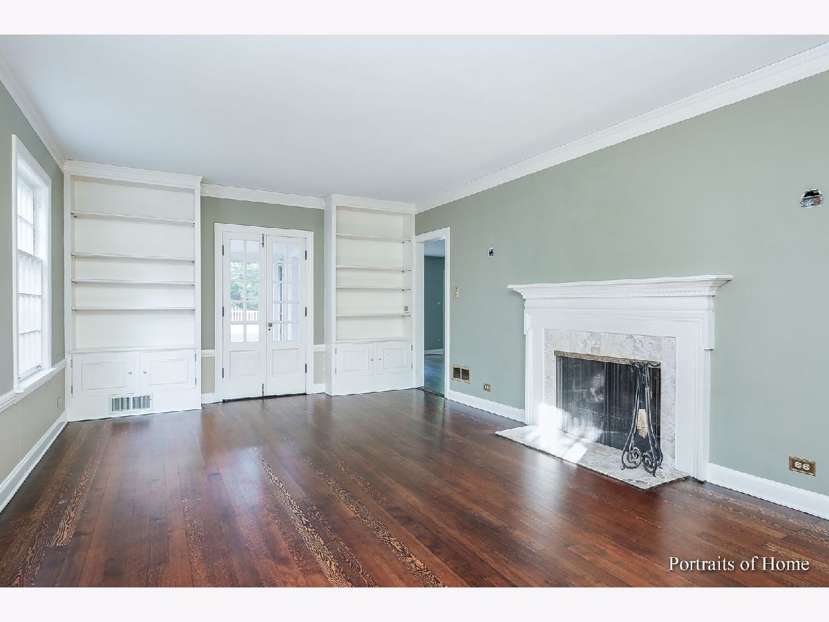





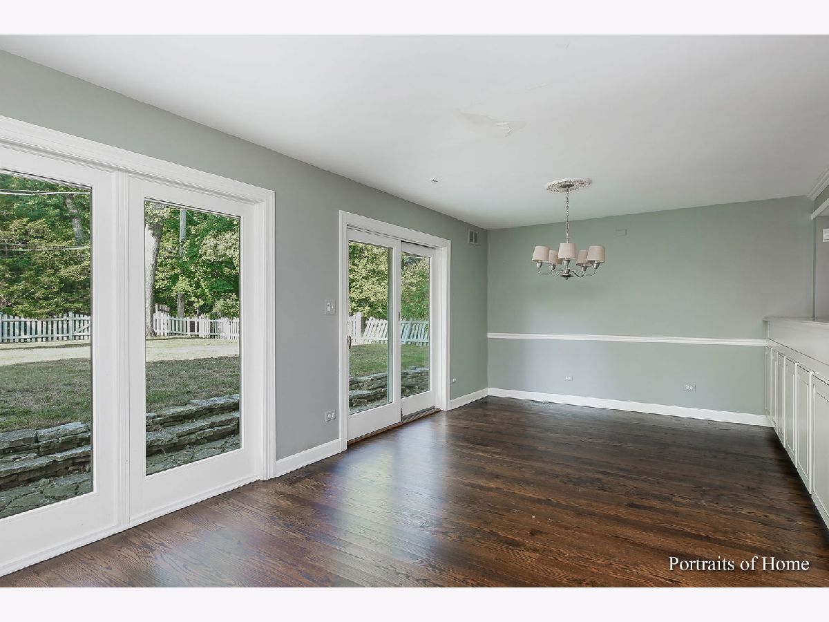

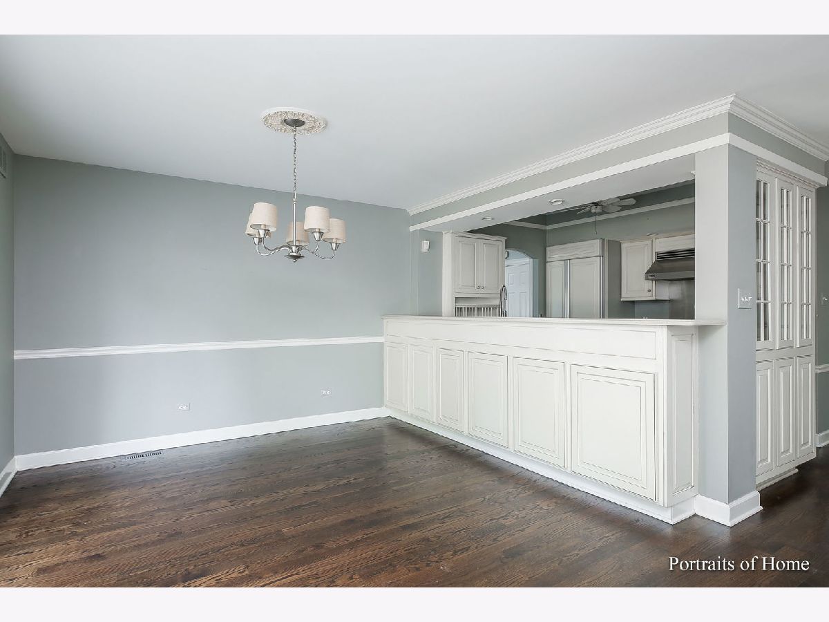























Room Specifics
Total Bedrooms: 4
Bedrooms Above Ground: 4
Bedrooms Below Ground: 0
Dimensions: —
Floor Type: —
Dimensions: —
Floor Type: —
Dimensions: —
Floor Type: —
Full Bathrooms: 3
Bathroom Amenities: Steam Shower
Bathroom in Basement: 0
Rooms: —
Basement Description: Partially Finished,Crawl,Exterior Access,Rec/Family Area,Storage Space
Other Specifics
| 2.5 | |
| — | |
| Asphalt | |
| — | |
| — | |
| 65X170 | |
| — | |
| — | |
| — | |
| — | |
| Not in DB | |
| — | |
| — | |
| — | |
| — |
Tax History
| Year | Property Taxes |
|---|---|
| 2023 | $17,276 |
Contact Agent
Nearby Similar Homes
Nearby Sold Comparables
Contact Agent
Listing Provided By
Keller Williams Premiere Properties


