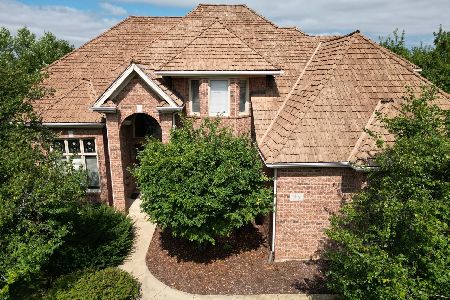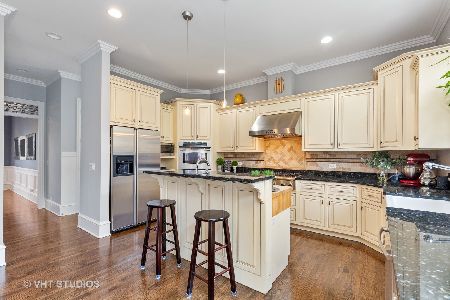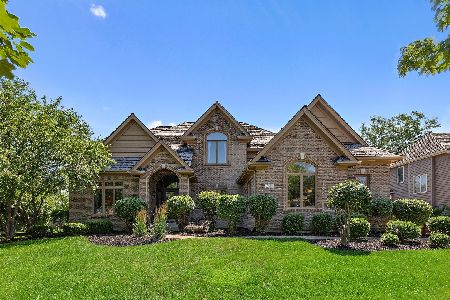611 Waters Edge Drive, South Elgin, Illinois 60177
$447,000
|
Sold
|
|
| Status: | Closed |
| Sqft: | 3,400 |
| Cost/Sqft: | $135 |
| Beds: | 4 |
| Baths: | 5 |
| Year Built: | 2003 |
| Property Taxes: | $13,312 |
| Days On Market: | 2510 |
| Lot Size: | 0,29 |
Description
OFFERING $500 CREDIT TO BUYER AT CLOSING! BEAUTIFUL RARE FIND 4-CAR GARAGE home in the highly sought after Thornwood sub-division! AWARD WINNING ST. CHARLES SCHOOLS! Grand 2 story foyer leads into the beautiful UPDATED KITCHEN with granite countertops, stainless steel appliances and LARGE 440 CUBIC FOOT WALK-IN PANTRY. Large family room with custom ledgestone fireplace off of kitchen. Enjoy the warmer weather in the SCREENED IN PORCH right off of the kitchen. Upstairs the master bedroom has 2 large walk-in closets, one being a LUXURIOUS 140 sq. ft. CALIFORNIA CLOSET WITH CUSTOM BUILT-INS, AND CONVENIENTLY LOCATED LAUNDRY ROOM. Entertain in the finished basement with a full bathroom, large recreation, dart, billiard and theater rooms with the potential of additional bedrooms! In the summer enjoy the clubhouse community pool, basketball courts, tennis courts, and beach volleyball. Plenty of walking and biking trails located directly across the street from this property!
Property Specifics
| Single Family | |
| — | |
| Traditional | |
| 2003 | |
| Full | |
| MANCHESTER | |
| No | |
| 0.29 |
| Kane | |
| Thornwood | |
| 130 / Quarterly | |
| Clubhouse,Pool | |
| Public | |
| Public Sewer | |
| 10309371 | |
| 0905153004 |
Nearby Schools
| NAME: | DISTRICT: | DISTANCE: | |
|---|---|---|---|
|
Grade School
Corron Elementary School |
303 | — | |
|
High School
St Charles North High School |
303 | Not in DB | |
Property History
| DATE: | EVENT: | PRICE: | SOURCE: |
|---|---|---|---|
| 3 Nov, 2020 | Sold | $447,000 | MRED MLS |
| 19 Sep, 2020 | Under contract | $460,000 | MRED MLS |
| — | Last price change | $480,000 | MRED MLS |
| 15 Mar, 2019 | Listed for sale | $540,000 | MRED MLS |
Room Specifics
Total Bedrooms: 5
Bedrooms Above Ground: 4
Bedrooms Below Ground: 1
Dimensions: —
Floor Type: Carpet
Dimensions: —
Floor Type: Carpet
Dimensions: —
Floor Type: Carpet
Dimensions: —
Floor Type: —
Full Bathrooms: 5
Bathroom Amenities: Separate Shower
Bathroom in Basement: 1
Rooms: Screened Porch,Study,Recreation Room,Media Room,Play Room,Bedroom 5,Pantry
Basement Description: Finished
Other Specifics
| 4 | |
| Concrete Perimeter | |
| Concrete | |
| Patio, Porch Screened | |
| Fenced Yard,Landscaped | |
| 76X125X126X125 | |
| — | |
| Full | |
| Second Floor Laundry, Walk-In Closet(s) | |
| Range, Microwave, Dishwasher, Refrigerator, Washer, Dryer, Disposal | |
| Not in DB | |
| Clubhouse, Park, Pool, Tennis Court(s), Sidewalks, Street Lights | |
| — | |
| — | |
| Gas Starter |
Tax History
| Year | Property Taxes |
|---|---|
| 2020 | $13,312 |
Contact Agent
Nearby Similar Homes
Nearby Sold Comparables
Contact Agent
Listing Provided By
Coldwell Banker Residential Br








