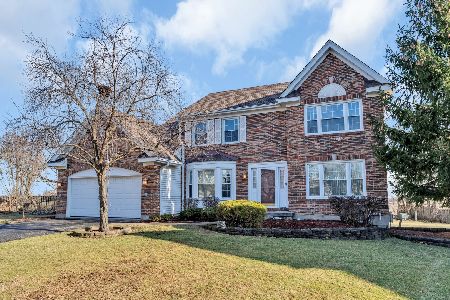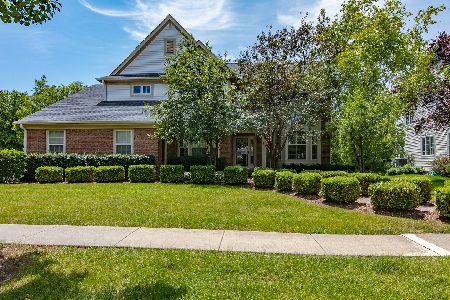6110 Murifield Drive, Gurnee, Illinois 60031
$450,000
|
Sold
|
|
| Status: | Closed |
| Sqft: | 3,226 |
| Cost/Sqft: | $139 |
| Beds: | 4 |
| Baths: | 3 |
| Year Built: | 1999 |
| Property Taxes: | $11,929 |
| Days On Market: | 1691 |
| Lot Size: | 0,28 |
Description
Welcome Home! This Executive series home is waiting for you. Curb appeal is high with the landscaped entry and brick elevation. Step into the grand two-story foyer and soak it all in, from the hardwood floors to WONDERFUL architectural details and 10 ft ceilings. On the left, the Formal Living Room with a bay window, welcomes your family and friends. To the right, the spacious Dining Room with classic swinging doors to the Kitchen. A VOLUMINOUS Great Room features abundant windows filling the entire home with natural light and classic white stone fireplace, an ideal place for quiet nights by a fire or using the Bose sound system to host movie night for everyone! The Gourmet Kitchen is made for your inner chef. Filled with 42-inch cabinets and endless counter space, the Kitchen includes a double oven, center island and large adjoining eating area. Take the party outside to a circular designed Brick Paver Patio and a spacious fenced backyard. Plenty of room to play and enjoy. A leisurely walk up the dual staircase brings you to your personnel retreat, The Master Suite. French doors open into Your Suite to showcase an expansive room with a walk-in closet and second closet, Spa-like bath featuring double vanities, soaker tub with separate shower. Three additional bedrooms and second full bath with dual vanities provide great space for all your space requirements. Working from home? Take advantage of the First Floor Office with French Doors. Off the kitchen on the way to the garage is the First Floor Laundry and Mudroom, featuring a deep sink and enough cabinets to call it a pantry! If you need more space there is a full unfinished basement with 12' ceilings, ready for your storage needs or bring your imagination to create the space of your dreams - Home Theater, Home Gym, Sports Bar, Craft Room, Second Kitchen, Man Cave, Gaming Room, Dance Studio, PodCasting Studio, Music Room. Call today to schedule your appointment to see your future self in your future home!
Property Specifics
| Single Family | |
| — | |
| — | |
| 1999 | |
| Full | |
| — | |
| No | |
| 0.28 |
| Lake | |
| — | |
| 550 / Annual | |
| Insurance,Other | |
| Public | |
| Public Sewer | |
| 11126885 | |
| 07281100250000 |
Nearby Schools
| NAME: | DISTRICT: | DISTANCE: | |
|---|---|---|---|
|
High School
Warren Township High School |
121 | Not in DB | |
Property History
| DATE: | EVENT: | PRICE: | SOURCE: |
|---|---|---|---|
| 27 Jul, 2021 | Sold | $450,000 | MRED MLS |
| 21 Jun, 2021 | Under contract | $450,000 | MRED MLS |
| 17 Jun, 2021 | Listed for sale | $450,000 | MRED MLS |
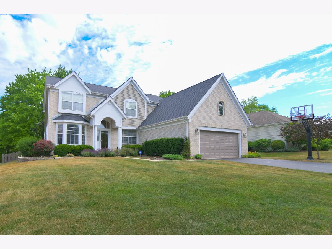
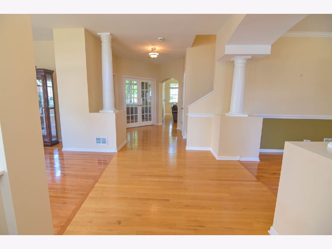
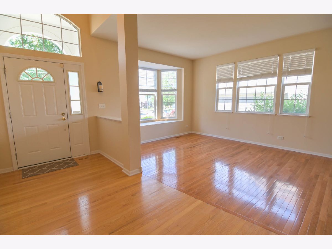
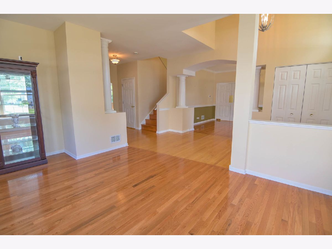
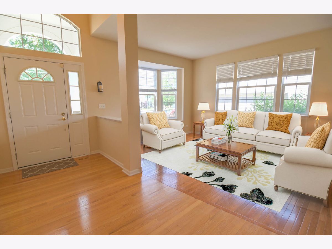
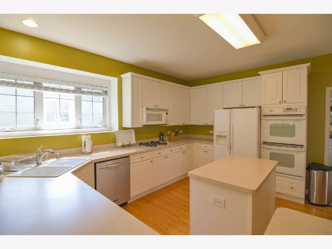
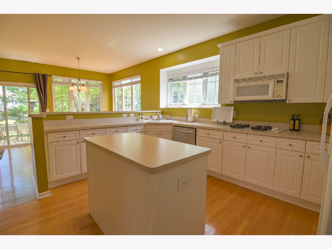
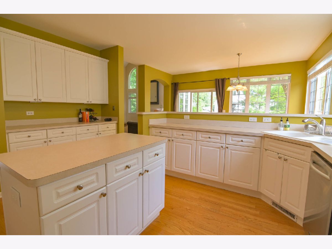
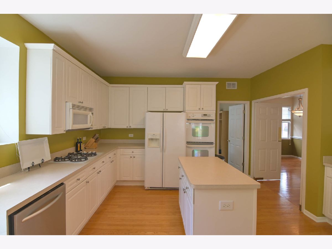
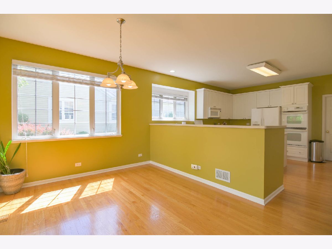
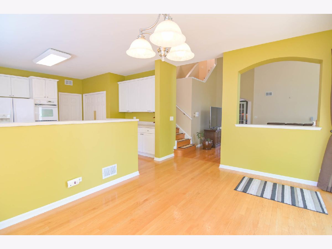
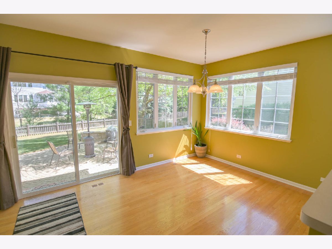
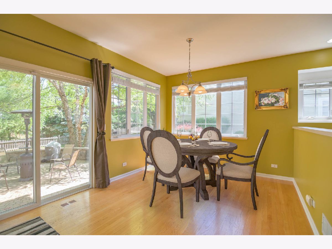
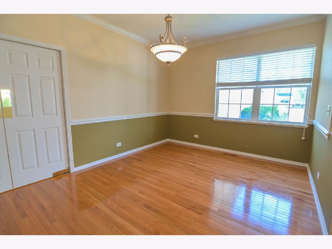
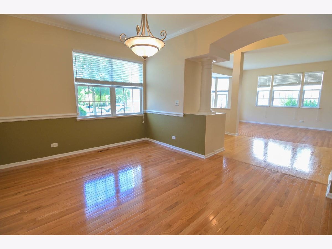
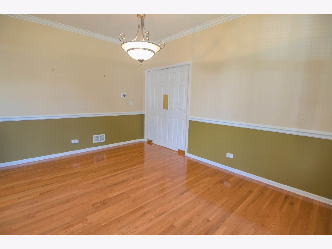
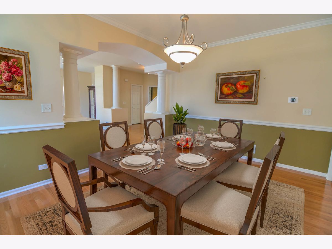
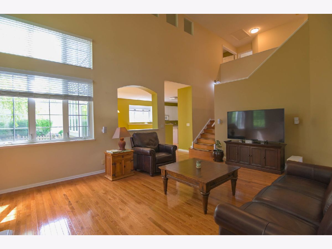
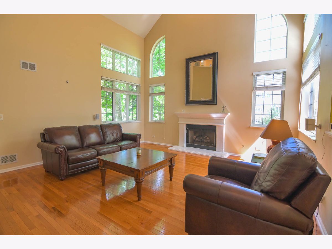
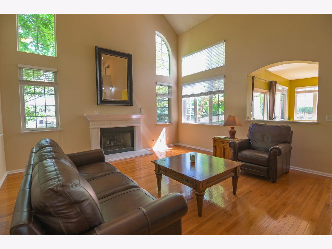
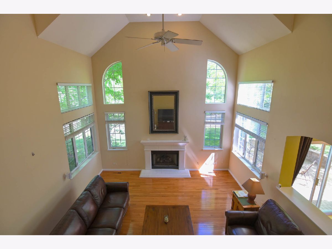
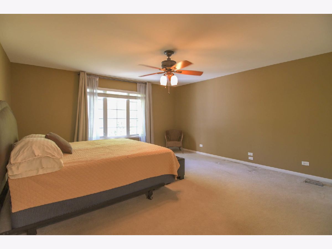
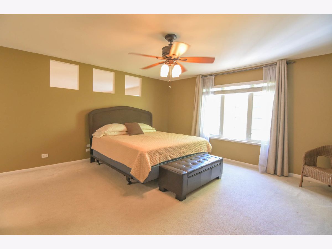
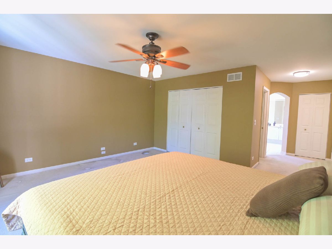
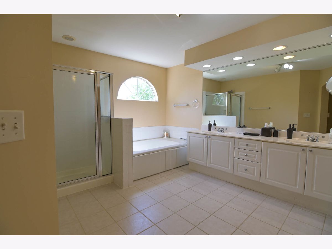
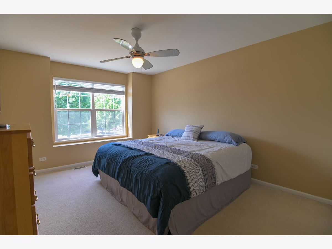
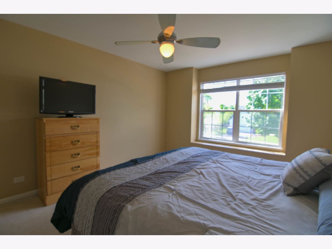
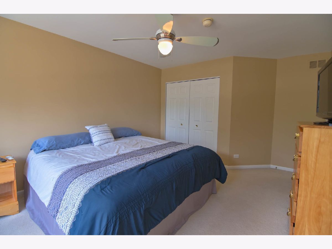
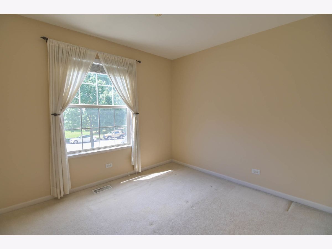
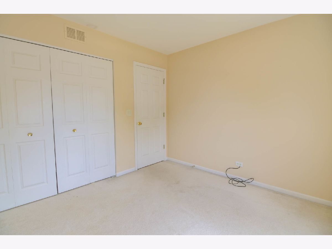
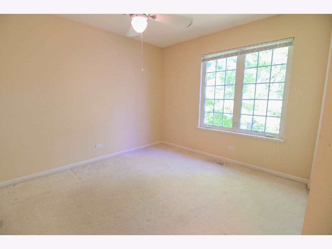
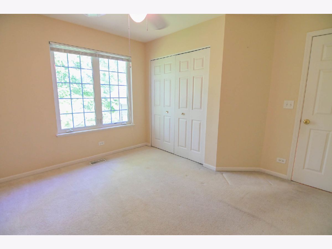
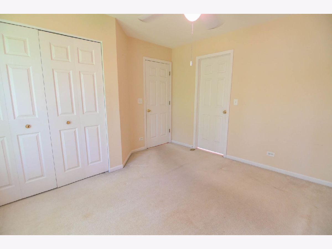
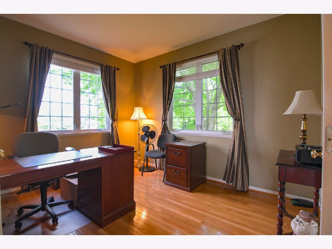
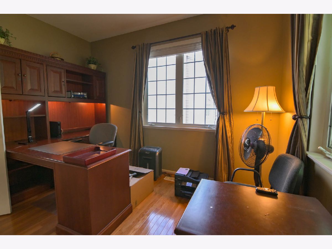
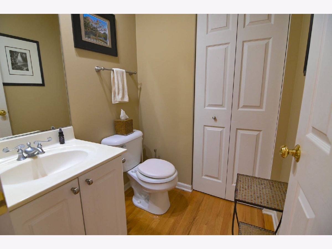
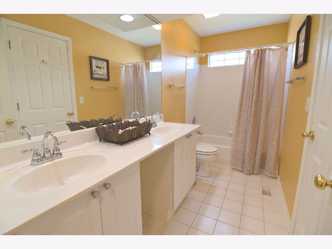
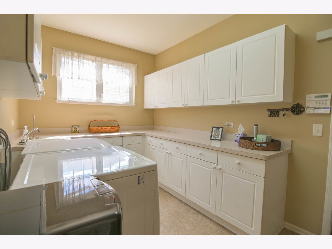
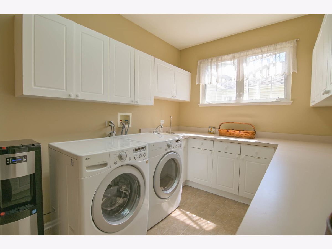
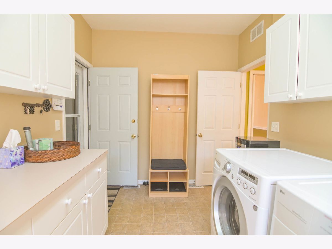
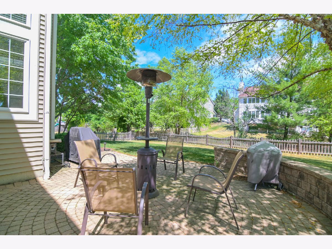
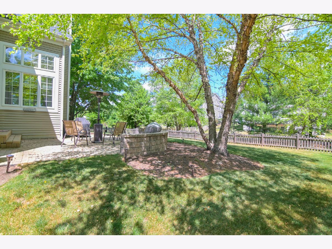
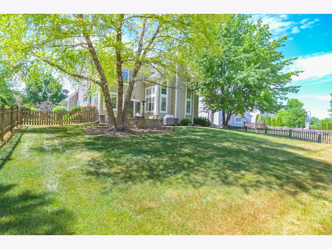
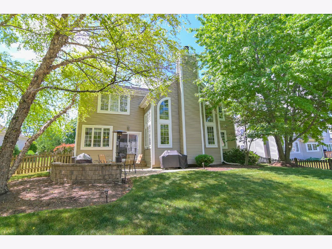
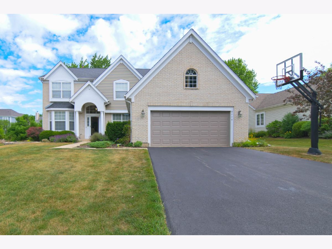
Room Specifics
Total Bedrooms: 4
Bedrooms Above Ground: 4
Bedrooms Below Ground: 0
Dimensions: —
Floor Type: Carpet
Dimensions: —
Floor Type: Carpet
Dimensions: —
Floor Type: Carpet
Full Bathrooms: 3
Bathroom Amenities: —
Bathroom in Basement: 0
Rooms: Office
Basement Description: Unfinished
Other Specifics
| 2 | |
| — | |
| — | |
| — | |
| — | |
| 79.9X150 | |
| — | |
| Full | |
| — | |
| — | |
| Not in DB | |
| — | |
| — | |
| — | |
| — |
Tax History
| Year | Property Taxes |
|---|---|
| 2021 | $11,929 |
Contact Agent
Nearby Similar Homes
Nearby Sold Comparables
Contact Agent
Listing Provided By
Keller Williams North Shore West




