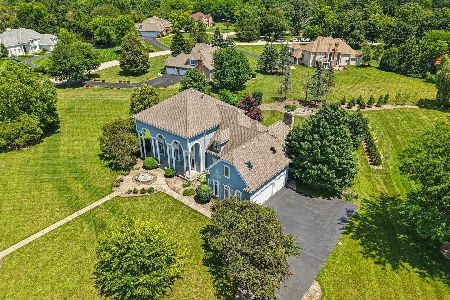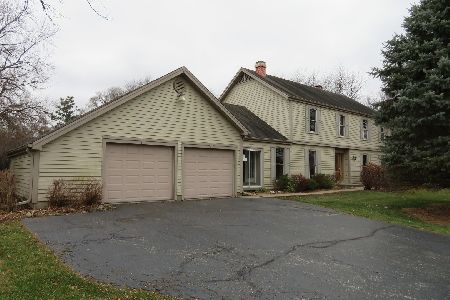6112 Hidden Oak Drive, Crystal Lake, Illinois 60012
$279,000
|
Sold
|
|
| Status: | Closed |
| Sqft: | 2,538 |
| Cost/Sqft: | $110 |
| Beds: | 4 |
| Baths: | 4 |
| Year Built: | 1983 |
| Property Taxes: | $8,402 |
| Days On Market: | 3431 |
| Lot Size: | 1,37 |
Description
It's time to be impressed with this lovely home on a park like setting! Covered front porch & mature trees enhance the curb appeal. Crown molding, solid 6 panel doors, new carpet & neutral paint. Kitchen with cherry cabinets, ceramic tile floor, pantry, & eating area with sliding doors leading to the deck. Fireplace enhances the family room & connects to the kitchen for easy entertaining. Formal dining room for festive occasions or candle light dinner for two. Large deck for summer time barbecues or just relaxing to enjoy the views of the yard. Master suite with large walk-in closet, & master bath. The other 3 bedrooms all have walk-in closets. 1st floor laundry with cabinets & counter tops. 2nd family room in the basement has so much to offer-kitchenette, full bath, room for pool table, play area, & sliding doors leading to the lower patio. Furnace-2009, roof-2004, plus gutter guards.Community ponds for fishing or ice skating. Prairie Ridge High School. A great place to call "Home"!
Property Specifics
| Single Family | |
| — | |
| Traditional | |
| 1983 | |
| Full,Walkout | |
| — | |
| No | |
| 1.37 |
| Mc Henry | |
| The Springs | |
| 160 / Annual | |
| Insurance | |
| Private Well | |
| Septic-Private | |
| 09294022 | |
| 1420278003 |
Nearby Schools
| NAME: | DISTRICT: | DISTANCE: | |
|---|---|---|---|
|
Grade School
North Elementary School |
47 | — | |
|
Middle School
Hannah Beardsley Middle School |
47 | Not in DB | |
|
High School
Prairie Ridge High School |
155 | Not in DB | |
Property History
| DATE: | EVENT: | PRICE: | SOURCE: |
|---|---|---|---|
| 22 Aug, 2016 | Sold | $279,000 | MRED MLS |
| 23 Jul, 2016 | Under contract | $279,000 | MRED MLS |
| 21 Jul, 2016 | Listed for sale | $279,000 | MRED MLS |
| 13 Jan, 2022 | Sold | $402,000 | MRED MLS |
| 7 Dec, 2021 | Under contract | $415,000 | MRED MLS |
| 30 Nov, 2021 | Listed for sale | $415,000 | MRED MLS |
Room Specifics
Total Bedrooms: 4
Bedrooms Above Ground: 4
Bedrooms Below Ground: 0
Dimensions: —
Floor Type: Carpet
Dimensions: —
Floor Type: Carpet
Dimensions: —
Floor Type: Carpet
Full Bathrooms: 4
Bathroom Amenities: Separate Shower,Double Sink,No Tub
Bathroom in Basement: 1
Rooms: Recreation Room,Workshop
Basement Description: Partially Finished
Other Specifics
| 2 | |
| Concrete Perimeter | |
| Asphalt | |
| Deck, Patio, Porch, Storms/Screens | |
| — | |
| 195X84X245X407X147 | |
| Full,Interior Stair,Pull Down Stair | |
| Full | |
| First Floor Laundry | |
| Range, Microwave, Dishwasher, Refrigerator, Washer, Dryer, Disposal, Trash Compactor | |
| Not in DB | |
| — | |
| — | |
| — | |
| Wood Burning, Attached Fireplace Doors/Screen, Gas Starter |
Tax History
| Year | Property Taxes |
|---|---|
| 2016 | $8,402 |
| 2022 | $8,600 |
Contact Agent
Nearby Similar Homes
Nearby Sold Comparables
Contact Agent
Listing Provided By
Berkshire Hathaway HomeServices Starck Real Estate








