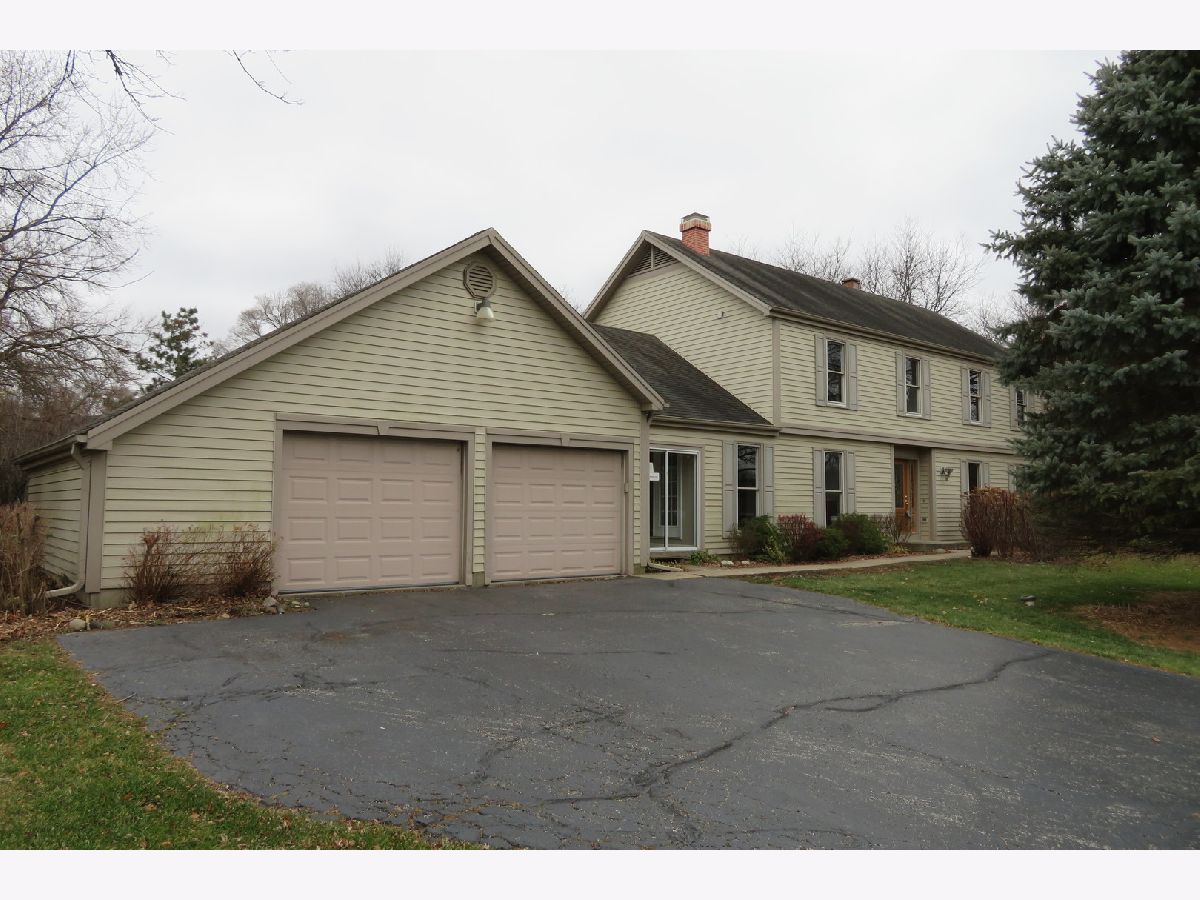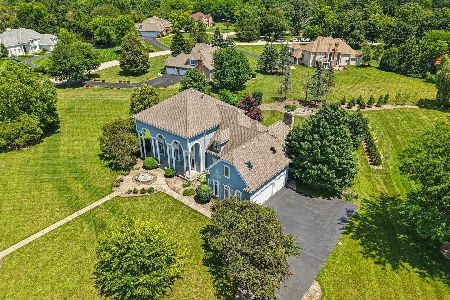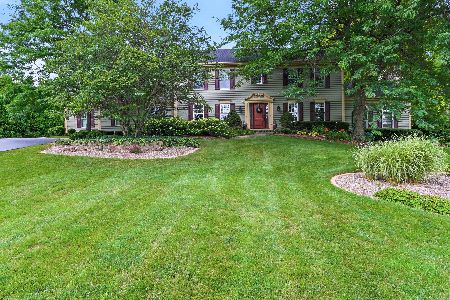6115 Hidden Oak Drive, Crystal Lake, Illinois 60012
$320,000
|
Sold
|
|
| Status: | Closed |
| Sqft: | 2,464 |
| Cost/Sqft: | $148 |
| Beds: | 4 |
| Baths: | 4 |
| Year Built: | 1979 |
| Property Taxes: | $7,512 |
| Days On Market: | 1833 |
| Lot Size: | 1,44 |
Description
Amazing location close to Prairie Ridge HS on cul-de-sac in The Springs. 2 story home with 1.4 acre park-like private setting yard. First floor features hardwood floors in living, dining and family rooms. Kitchen with corian counters and new stainless appliances. Kitchen opens to spacious family room with fireplace and has sliders to large deck w/ pergola & back yard! Master suite with newer custom bathroom. Additional bedrooms are all of nice size, some with walk-in closets. Sun Room/Mud Room. The basement was once nicely finished with a full bath, additional bedroom and Rec Room - until the sump went out and drywall/flooring had to be removed. Recently repaired with appliances, furnace and A/C, carpentry and drywall repairs too. Freddie Mac owned - Taxes Prorated at 100%. Sold as-is.
Property Specifics
| Single Family | |
| — | |
| Traditional,Colonial,Farmhouse,Cape Cod,Ranch | |
| 1979 | |
| Full | |
| — | |
| No | |
| 1.44 |
| Mc Henry | |
| The Springs | |
| 170 / Annual | |
| Insurance,Other | |
| Private Well | |
| Septic-Private | |
| 10952021 | |
| 1420276011 |
Nearby Schools
| NAME: | DISTRICT: | DISTANCE: | |
|---|---|---|---|
|
Grade School
North Elementary School |
47 | — | |
|
Middle School
Hannah Beardsley Middle School |
47 | Not in DB | |
|
High School
Prairie Ridge High School |
155 | Not in DB | |
Property History
| DATE: | EVENT: | PRICE: | SOURCE: |
|---|---|---|---|
| 16 Sep, 2016 | Sold | $306,000 | MRED MLS |
| 8 Aug, 2016 | Under contract | $314,900 | MRED MLS |
| — | Last price change | $319,900 | MRED MLS |
| 8 Jul, 2016 | Listed for sale | $319,900 | MRED MLS |
| 24 Feb, 2021 | Sold | $320,000 | MRED MLS |
| 6 Jan, 2021 | Under contract | $365,202 | MRED MLS |
| 11 Dec, 2020 | Listed for sale | $365,202 | MRED MLS |









Room Specifics
Total Bedrooms: 4
Bedrooms Above Ground: 4
Bedrooms Below Ground: 0
Dimensions: —
Floor Type: Carpet
Dimensions: —
Floor Type: Carpet
Dimensions: —
Floor Type: Carpet
Full Bathrooms: 4
Bathroom Amenities: Separate Shower,Double Sink,Double Shower
Bathroom in Basement: 1
Rooms: Eating Area,Mud Room
Basement Description: Partially Finished
Other Specifics
| 2.5 | |
| Concrete Perimeter | |
| Asphalt | |
| Deck, Porch | |
| Cul-De-Sac,Irregular Lot,Wooded | |
| 423 X 389 X 96 X 233 | |
| — | |
| Full | |
| Hardwood Floors, First Floor Laundry | |
| — | |
| Not in DB | |
| Street Paved | |
| — | |
| — | |
| Wood Burning, Gas Starter |
Tax History
| Year | Property Taxes |
|---|---|
| 2016 | $8,109 |
| 2021 | $7,512 |
Contact Agent
Nearby Similar Homes
Nearby Sold Comparables
Contact Agent
Listing Provided By
Coldwell Banker Real Estate Group







