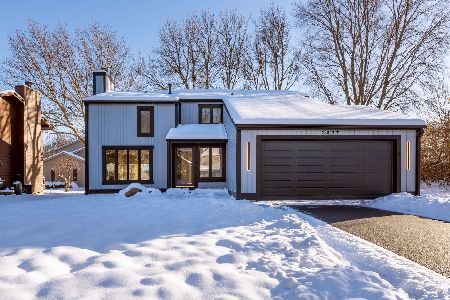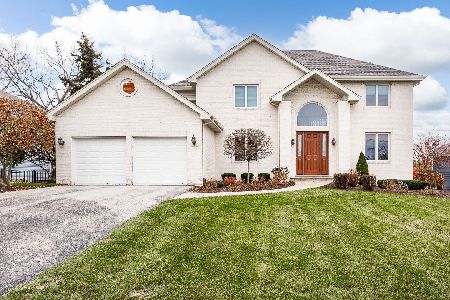6112 Kingston Avenue, Lisle, Illinois 60532
$365,000
|
Sold
|
|
| Status: | Closed |
| Sqft: | 0 |
| Cost/Sqft: | — |
| Beds: | 3 |
| Baths: | 2 |
| Year Built: | 1969 |
| Property Taxes: | $9,557 |
| Days On Market: | 1534 |
| Lot Size: | 0,64 |
Description
A fantastic opportunity to live in your Woodridge Estates custom ranch that home you've been longing for. The showstopper vaulted great room with wood flooring and beamed ceilings with so much space and flexibility for living area and dining area plus the wall of windows showcasing the incredible views of the back yard. Retreat to the three bedrooms- Master with private bath and access to the second bedroom with builtin shelving/cabinets or to the inviting family room with brick fireplace flanked with builtins and glass doors to the exterior. Center kitchen with breakfast area and windows to both the front and back plus plenty of cabinets and counterspace. Don't miss the full basement perfect for storage or finishing off. You will want to walk around the home to really capture Great find and great location near parks, I355, I88, shopping, dining and fun! AS IS sale.
Property Specifics
| Single Family | |
| — | |
| Ranch | |
| 1969 | |
| Full | |
| CUSTOM RANCH | |
| No | |
| 0.64 |
| Du Page | |
| Woodridge Estates | |
| 0 / Not Applicable | |
| None | |
| Lake Michigan | |
| Septic-Private | |
| 11259458 | |
| 0814312011 |
Nearby Schools
| NAME: | DISTRICT: | DISTANCE: | |
|---|---|---|---|
|
Grade School
Goodrich Elementary School |
68 | — | |
|
Middle School
Thomas Jefferson Junior High Sch |
68 | Not in DB | |
|
High School
North High School |
99 | Not in DB | |
Property History
| DATE: | EVENT: | PRICE: | SOURCE: |
|---|---|---|---|
| 6 Dec, 2021 | Sold | $365,000 | MRED MLS |
| 7 Nov, 2021 | Under contract | $364,900 | MRED MLS |
| 4 Nov, 2021 | Listed for sale | $364,900 | MRED MLS |
























Room Specifics
Total Bedrooms: 3
Bedrooms Above Ground: 3
Bedrooms Below Ground: 0
Dimensions: —
Floor Type: Carpet
Dimensions: —
Floor Type: Carpet
Full Bathrooms: 2
Bathroom Amenities: —
Bathroom in Basement: 0
Rooms: Eating Area
Basement Description: Partially Finished
Other Specifics
| 2 | |
| — | |
| Concrete | |
| Patio | |
| — | |
| 101 X 277 | |
| — | |
| Full | |
| Vaulted/Cathedral Ceilings, Hardwood Floors, First Floor Bedroom | |
| Range, Dishwasher, Refrigerator | |
| Not in DB | |
| — | |
| — | |
| — | |
| — |
Tax History
| Year | Property Taxes |
|---|---|
| 2021 | $9,557 |
Contact Agent
Nearby Similar Homes
Nearby Sold Comparables
Contact Agent
Listing Provided By
DPG RE Corp.







