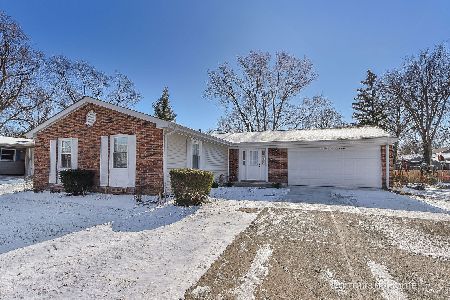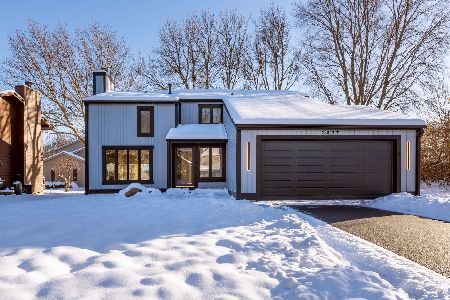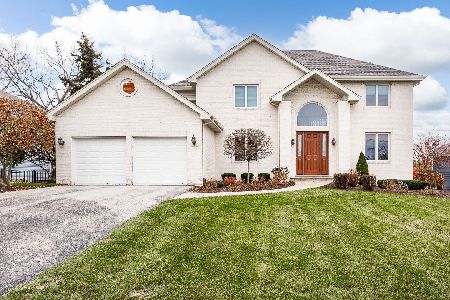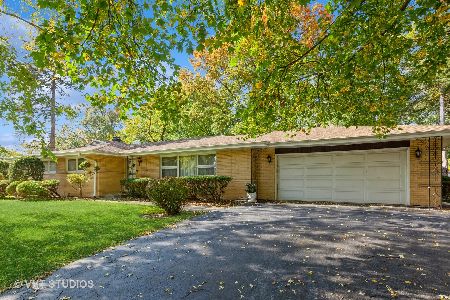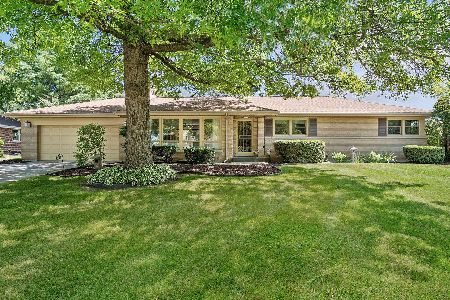903 61st Street, Lisle, Illinois 60532
$495,000
|
Sold
|
|
| Status: | Closed |
| Sqft: | 3,100 |
| Cost/Sqft: | $161 |
| Beds: | 4 |
| Baths: | 3 |
| Year Built: | 1974 |
| Property Taxes: | $8,920 |
| Days On Market: | 2507 |
| Lot Size: | 0,46 |
Description
Nestled on a quiet street on a .46 acre lot surrounded by mature trees in a peaceful setting. Ideally located within minutes to expressways, shopping, entertainment and metra makes this an ideal choice. Move right into this fully renovated home with top quality fixtures and details throughout. From gleaming new floors to a magnificent custom gourmet kitchen, entertain on a large quartz-top island in an open concept upper level. Beautiful lighting fixtures in every room that create a dynamic lighting appeal. Gorgeous tile work & cabinetry in bathrooms are timeless. Master ensuite with cozy heated bathroom floors and oversized shower. New windows and doors have been installed and the entire home has been freshly painted. If that isn't enough the homeowner has added professional landscaping and a large beautiful brick patio. Lower level consists of an in-law style accommodation with a full kitchen and bath. Absolutely the BEST BUY in town.
Property Specifics
| Single Family | |
| — | |
| — | |
| 1974 | |
| Full | |
| — | |
| No | |
| 0.46 |
| Du Page | |
| — | |
| 0 / Not Applicable | |
| None | |
| Private Well | |
| Septic-Private | |
| 10150527 | |
| 0814312009 |
Property History
| DATE: | EVENT: | PRICE: | SOURCE: |
|---|---|---|---|
| 15 Jun, 2016 | Sold | $290,000 | MRED MLS |
| 23 Apr, 2016 | Under contract | $309,900 | MRED MLS |
| 15 Jan, 2016 | Listed for sale | $309,900 | MRED MLS |
| 15 May, 2019 | Sold | $495,000 | MRED MLS |
| 11 Mar, 2019 | Under contract | $499,000 | MRED MLS |
| 7 Mar, 2019 | Listed for sale | $499,000 | MRED MLS |
Room Specifics
Total Bedrooms: 4
Bedrooms Above Ground: 4
Bedrooms Below Ground: 0
Dimensions: —
Floor Type: Wood Laminate
Dimensions: —
Floor Type: Wood Laminate
Dimensions: —
Floor Type: Carpet
Full Bathrooms: 3
Bathroom Amenities: Separate Shower,Double Sink
Bathroom in Basement: 1
Rooms: Foyer
Basement Description: Finished
Other Specifics
| 2 | |
| Concrete Perimeter | |
| Asphalt | |
| Patio, Brick Paver Patio, Storms/Screens | |
| Common Grounds | |
| 90X199 | |
| Full,Unfinished | |
| Full | |
| Vaulted/Cathedral Ceilings, Wood Laminate Floors, Heated Floors, In-Law Arrangement | |
| Double Oven, Microwave, Dishwasher, High End Refrigerator, Washer, Dryer, Disposal, Stainless Steel Appliance(s), Cooktop, Built-In Oven, Range Hood, Water Softener Owned | |
| Not in DB | |
| Street Lights, Street Paved | |
| — | |
| — | |
| Wood Burning, Gas Log, Gas Starter |
Tax History
| Year | Property Taxes |
|---|---|
| 2016 | $8,428 |
| 2019 | $8,920 |
Contact Agent
Nearby Similar Homes
Nearby Sold Comparables
Contact Agent
Listing Provided By
d'aprile properties


