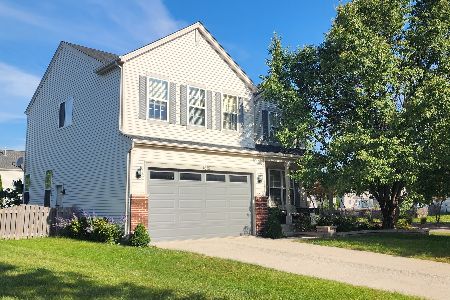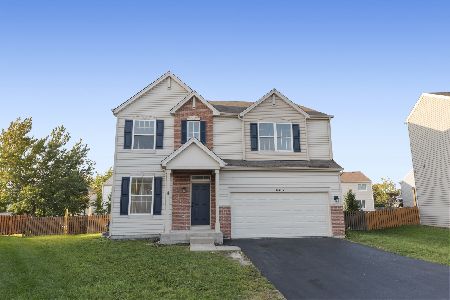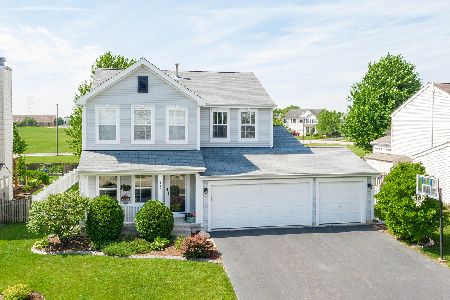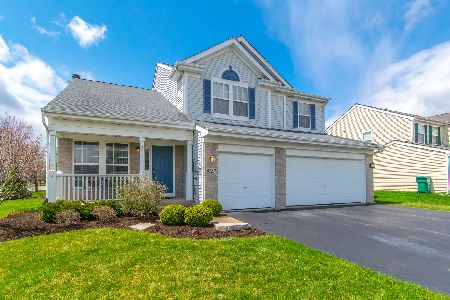6114 Stafford Street, Plainfield, Illinois 60586
$332,500
|
Sold
|
|
| Status: | Closed |
| Sqft: | 2,670 |
| Cost/Sqft: | $122 |
| Beds: | 4 |
| Baths: | 3 |
| Year Built: | 2001 |
| Property Taxes: | $6,764 |
| Days On Market: | 2839 |
| Lot Size: | 0,00 |
Description
Welcome Home! Nothing To Do But Move Right In! Gorgeous 4 Bedrooms, 2.5 Bathroom, 3 Car Garage, Fully Updated And Upgraded From Top To Bottom. Great Open Floor Plan Offering Wood Laminate Floors, Neutral Warm Grays Paint Colors And White Trim And Doors Throughout. Kitchen Recently Updated With Espresso 42" Cabinets, Quartz Counter Tops, Planning Desk, Pantry, Island, Double Granite Sink, Glass Back Splash, And Slate Appliances (No Finger Prints). Combo, Living And Dining Room Plus Office And A Sun Room Complete The First Floor. Spacious Master Suite Offers Walk -In Closet, Glass Shower, Double Sinks And Tub. All Bedrooms Are Generous Size Plus Loft for Extra Space . Fully Finished Basement With An Additional Room For A Bedroom Or Office. Home Is Fully Fenced With 2 Concrete Patios. Roof Is New (2018)! Everything You Want That Is Close To Schools, Shopping And Dining. Do Not Miss Out!
Property Specifics
| Single Family | |
| — | |
| — | |
| 2001 | |
| Full | |
| — | |
| No | |
| — |
| Will | |
| Pheasant Ridge | |
| 125 / Annual | |
| Insurance | |
| Public | |
| Public Sewer | |
| 09912838 | |
| 0603321040040000 |
Nearby Schools
| NAME: | DISTRICT: | DISTANCE: | |
|---|---|---|---|
|
Grade School
Ridge Elementary School |
202 | — | |
|
Middle School
Drauden Point Middle School |
202 | Not in DB | |
|
High School
Plainfield South High School |
202 | Not in DB | |
Property History
| DATE: | EVENT: | PRICE: | SOURCE: |
|---|---|---|---|
| 22 May, 2009 | Sold | $233,500 | MRED MLS |
| 25 Mar, 2009 | Under contract | $249,900 | MRED MLS |
| 5 Mar, 2009 | Listed for sale | $249,900 | MRED MLS |
| 15 Jun, 2018 | Sold | $332,500 | MRED MLS |
| 21 Apr, 2018 | Under contract | $325,000 | MRED MLS |
| 10 Apr, 2018 | Listed for sale | $325,000 | MRED MLS |
Room Specifics
Total Bedrooms: 5
Bedrooms Above Ground: 4
Bedrooms Below Ground: 1
Dimensions: —
Floor Type: Wood Laminate
Dimensions: —
Floor Type: Wood Laminate
Dimensions: —
Floor Type: Wood Laminate
Dimensions: —
Floor Type: —
Full Bathrooms: 3
Bathroom Amenities: Separate Shower,Double Sink
Bathroom in Basement: 0
Rooms: Bedroom 5,Office,Loft,Bonus Room,Recreation Room,Heated Sun Room
Basement Description: Finished,Crawl
Other Specifics
| 3 | |
| Concrete Perimeter | |
| Asphalt | |
| Patio | |
| Fenced Yard | |
| 121 X 65 | |
| — | |
| Full | |
| Wood Laminate Floors, First Floor Laundry | |
| Range, Microwave, Dishwasher, Refrigerator, Washer, Dryer | |
| Not in DB | |
| — | |
| — | |
| — | |
| — |
Tax History
| Year | Property Taxes |
|---|---|
| 2009 | $6,077 |
| 2018 | $6,764 |
Contact Agent
Nearby Similar Homes
Nearby Sold Comparables
Contact Agent
Listing Provided By
Baird & Warner











