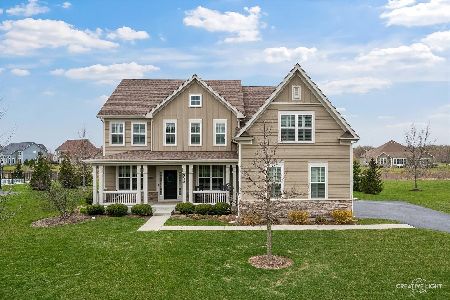6115 Brighton Lane, Lakewood, Illinois 60014
$390,000
|
Sold
|
|
| Status: | Closed |
| Sqft: | 5,609 |
| Cost/Sqft: | $71 |
| Beds: | 4 |
| Baths: | 5 |
| Year Built: | 2001 |
| Property Taxes: | $16,417 |
| Days On Market: | 2742 |
| Lot Size: | 0,60 |
Description
Beautiful open 2 story entryway greets you. Formal Dining Room and Living Room on main level. Large Kitchen with eat-at island, granite and stainless steel appliances flows into Family room with built-in bookcases and fireplace all overlooking the backyard and fabulous deck. Master Bedroom with tray ceiling, walk-in closets and ensuite bath with separate shower and soaking tub. 3 additional bedrooms with large closets, 2 more full baths and a large bonus room and small loft. There is so much space on this second level! Don't forget about the full, finished walkout basement with fireplace! Walkout and enjoy your backyard with raised garden bed and playset. This home is ready and waiting for its new owners!
Property Specifics
| Single Family | |
| — | |
| Traditional | |
| 2001 | |
| Full,Walkout | |
| — | |
| No | |
| 0.6 |
| Mc Henry | |
| Brighton Oaks | |
| 200 / Annual | |
| Insurance | |
| Public | |
| Public Sewer | |
| 10027634 | |
| 1802101002 |
Nearby Schools
| NAME: | DISTRICT: | DISTANCE: | |
|---|---|---|---|
|
Grade School
West Elementary School |
47 | — | |
|
Middle School
Richard F Bernotas Middle School |
47 | Not in DB | |
|
High School
Crystal Lake Central High School |
155 | Not in DB | |
Property History
| DATE: | EVENT: | PRICE: | SOURCE: |
|---|---|---|---|
| 28 Aug, 2018 | Sold | $390,000 | MRED MLS |
| 24 Jul, 2018 | Under contract | $399,900 | MRED MLS |
| 23 Jul, 2018 | Listed for sale | $399,900 | MRED MLS |
| 1 Jun, 2020 | Sold | $408,000 | MRED MLS |
| 29 Apr, 2020 | Under contract | $425,000 | MRED MLS |
| — | Last price change | $429,900 | MRED MLS |
| 24 Mar, 2020 | Listed for sale | $429,900 | MRED MLS |
Room Specifics
Total Bedrooms: 4
Bedrooms Above Ground: 4
Bedrooms Below Ground: 0
Dimensions: —
Floor Type: Carpet
Dimensions: —
Floor Type: Carpet
Dimensions: —
Floor Type: Carpet
Full Bathrooms: 5
Bathroom Amenities: Whirlpool,Separate Shower,Double Sink
Bathroom in Basement: 1
Rooms: Bonus Room,Eating Area,Recreation Room,Loft,Study,Other Room
Basement Description: Finished
Other Specifics
| 3.5 | |
| Concrete Perimeter | |
| Asphalt | |
| Deck, Patio, Storms/Screens | |
| — | |
| 125X208 | |
| — | |
| Full | |
| Vaulted/Cathedral Ceilings, Bar-Dry, Hardwood Floors, First Floor Laundry | |
| Range, Microwave, Dishwasher, Refrigerator, Stainless Steel Appliance(s), Built-In Oven | |
| Not in DB | |
| — | |
| — | |
| — | |
| Wood Burning, Gas Log |
Tax History
| Year | Property Taxes |
|---|---|
| 2018 | $16,417 |
| 2020 | $16,515 |
Contact Agent
Nearby Similar Homes
Nearby Sold Comparables
Contact Agent
Listing Provided By
@properties










