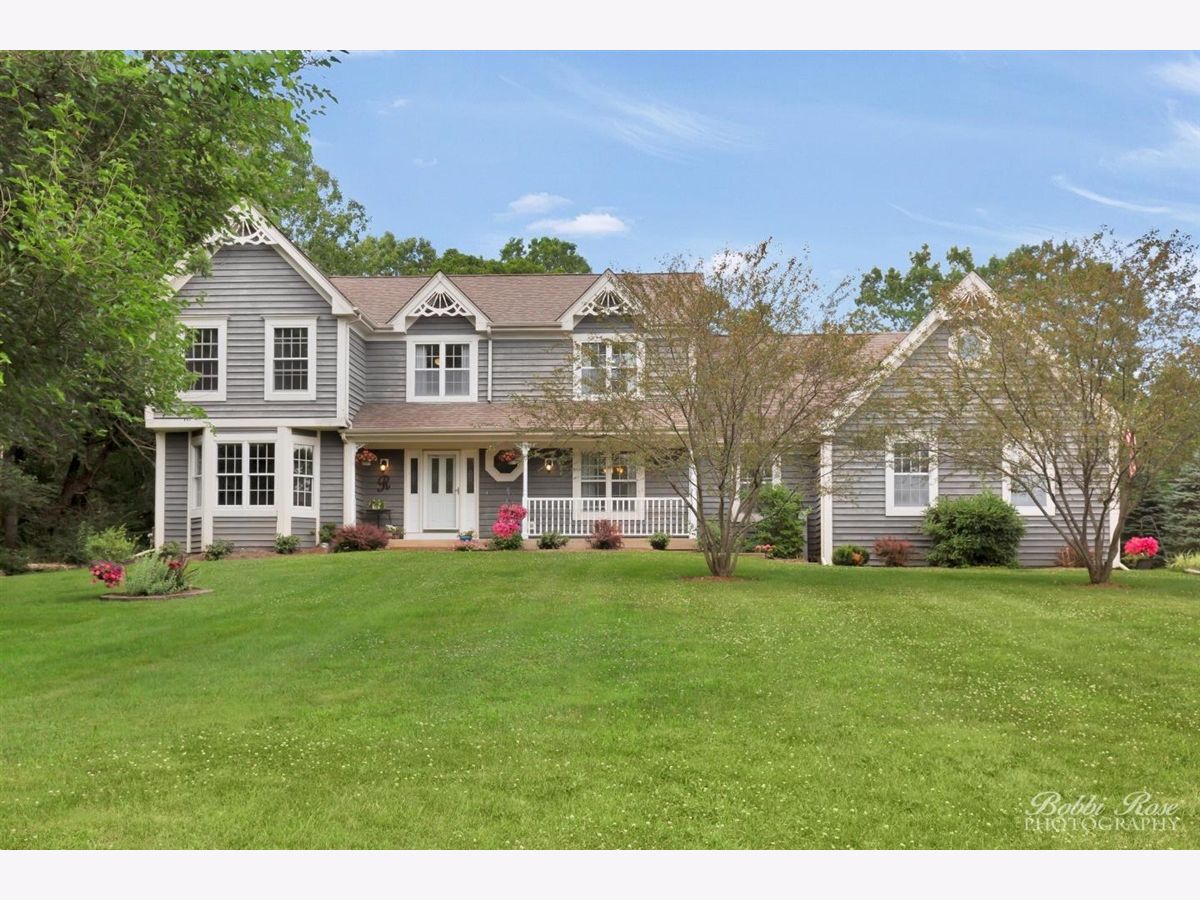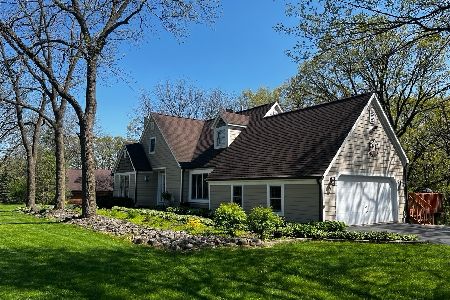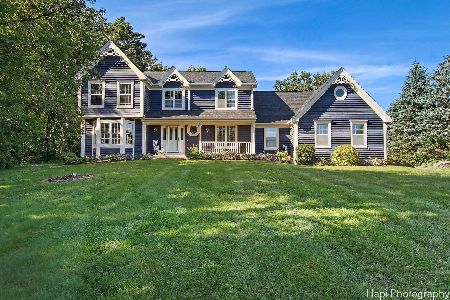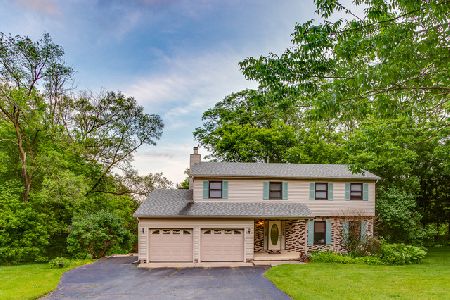6116 Ojibwa Lane, Mchenry, Illinois 60050
$335,000
|
Sold
|
|
| Status: | Closed |
| Sqft: | 4,000 |
| Cost/Sqft: | $85 |
| Beds: | 4 |
| Baths: | 4 |
| Year Built: | 1986 |
| Property Taxes: | $8,835 |
| Days On Market: | 2029 |
| Lot Size: | 1,90 |
Description
Fantastic builder's home on almost 2 acres with mature trees and a charming little stream running along the side of the home with a precious wooden bridge spanning it. Plenty of room for a pool, firepit, gazebo, playset, jacuzzi. Two work from home options! The First Floor Office with built-ins (currently being used as the 5th bedroom) or from the extra room in the basement. Wonderful home for entertaining friends and family. Kitchen opens to a large Family Room with a wood burning, gas starter fireplace and a wet bar. Extra large two tiered Deck takes in the expansive views of the wooded backyard. Four Bedrooms with generous closet space on the second floor. Spacious Master Bedroom with tray ceiling and ensuite with jetted tub under a skylight in the vaulted ceiling, separate shower, expansive vanity with dual sinks and large walk-in closet. First floor Laundry Room. Enjoy cozy nights on the lower level in front of the second fireplace in the Rec Room with wet bar. An exercise room/office/craftroom is also on the lower level, as well a half bath. 3 car garage - one bay is oversized for truck or boat. HUGE bonus space over the garage can be built out for an office/playroom/craft room/studio. Owner is offering a credit for exterior painting - pick your own color! New furnace. New carpets.
Property Specifics
| Single Family | |
| — | |
| — | |
| 1986 | |
| Full | |
| TWO STORY | |
| No | |
| 1.9 |
| Mc Henry | |
| Woodcreek | |
| 75 / Annual | |
| None | |
| Private Well | |
| Septic-Private | |
| 10665649 | |
| 0929403042 |
Property History
| DATE: | EVENT: | PRICE: | SOURCE: |
|---|---|---|---|
| 26 Oct, 2020 | Sold | $335,000 | MRED MLS |
| 17 Aug, 2020 | Under contract | $339,000 | MRED MLS |
| — | Last price change | $349,000 | MRED MLS |
| 9 Jul, 2020 | Listed for sale | $349,000 | MRED MLS |
| 22 Nov, 2024 | Sold | $515,000 | MRED MLS |
| 18 Oct, 2024 | Under contract | $524,900 | MRED MLS |
| 25 Sep, 2024 | Listed for sale | $524,900 | MRED MLS |









































Room Specifics
Total Bedrooms: 4
Bedrooms Above Ground: 4
Bedrooms Below Ground: 0
Dimensions: —
Floor Type: Carpet
Dimensions: —
Floor Type: Carpet
Dimensions: —
Floor Type: Carpet
Full Bathrooms: 4
Bathroom Amenities: Whirlpool,Separate Shower,Double Sink
Bathroom in Basement: 1
Rooms: Office,Recreation Room,Exercise Room,Foyer
Basement Description: Finished,Partially Finished
Other Specifics
| 3 | |
| Concrete Perimeter | |
| Asphalt,Side Drive | |
| Deck, Porch, Storms/Screens, Fire Pit | |
| Stream(s),Wooded,Mature Trees | |
| 130X540X200X497 | |
| Pull Down Stair,Unfinished | |
| Full | |
| Vaulted/Cathedral Ceilings, Skylight(s), Bar-Wet, Hardwood Floors, First Floor Laundry, Built-in Features, Walk-In Closet(s) | |
| Double Oven, Dishwasher, Refrigerator, Washer, Dryer | |
| Not in DB | |
| Street Lights, Street Paved | |
| — | |
| — | |
| Wood Burning, Attached Fireplace Doors/Screen, Gas Starter, Includes Accessories |
Tax History
| Year | Property Taxes |
|---|---|
| 2020 | $8,835 |
| 2024 | $10,865 |
Contact Agent
Nearby Similar Homes
Nearby Sold Comparables
Contact Agent
Listing Provided By
Berkshire Hathaway HomeServices Starck Real Estate







