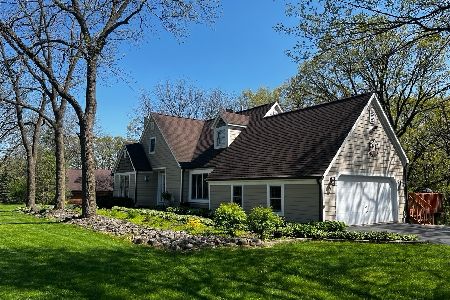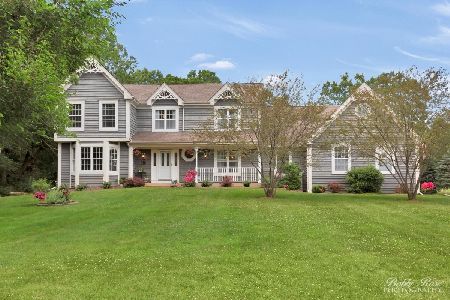6101 Chickaloon Drive, Mchenry, Illinois 60050
$330,000
|
Sold
|
|
| Status: | Closed |
| Sqft: | 4,600 |
| Cost/Sqft: | $72 |
| Beds: | 4 |
| Baths: | 4 |
| Year Built: | 1987 |
| Property Taxes: | $9,986 |
| Days On Market: | 4944 |
| Lot Size: | 2,71 |
Description
Words alone cannot adequately describe this very special property. Pictures only begin to tell story. Vacation living year-round, private retreat. Updated kitchen & baths with high-end finishes & appliances. OPEN flexible, flowing, floorplan. Meticulous. Quality. Details. Spring-fed pond surrounded by walking path. 4 separate outdoor spaces for relaxing, entertaining. Country-like living yet convenient located.
Property Specifics
| Single Family | |
| — | |
| Ranch | |
| 1987 | |
| Full,Walkout | |
| CUSTOM BEAUTY | |
| Yes | |
| 2.71 |
| Mc Henry | |
| Glacier Ridge | |
| 75 / Voluntary | |
| Other | |
| Private Well | |
| Septic-Private | |
| 08116924 | |
| 0929403017 |
Nearby Schools
| NAME: | DISTRICT: | DISTANCE: | |
|---|---|---|---|
|
Grade School
Valley View Elementary School |
15 | — | |
|
Middle School
Parkland Middle School |
15 | Not in DB | |
|
High School
Mchenry High School-west Campus |
156 | Not in DB | |
Property History
| DATE: | EVENT: | PRICE: | SOURCE: |
|---|---|---|---|
| 21 Nov, 2013 | Sold | $330,000 | MRED MLS |
| 14 Oct, 2013 | Under contract | $330,000 | MRED MLS |
| — | Last price change | $375,000 | MRED MLS |
| 16 Jul, 2012 | Listed for sale | $440,000 | MRED MLS |
Room Specifics
Total Bedrooms: 4
Bedrooms Above Ground: 4
Bedrooms Below Ground: 0
Dimensions: —
Floor Type: Carpet
Dimensions: —
Floor Type: —
Dimensions: —
Floor Type: Carpet
Full Bathrooms: 4
Bathroom Amenities: Separate Shower,Soaking Tub
Bathroom in Basement: 1
Rooms: Balcony/Porch/Lanai,Breakfast Room,Deck,Eating Area,Exercise Room,Office,Study,Workshop
Basement Description: Finished,Exterior Access
Other Specifics
| 3 | |
| Concrete Perimeter | |
| Asphalt | |
| Balcony, Deck, Patio | |
| Pond(s) | |
| 249X380X283X244 | |
| — | |
| Full | |
| Bar-Wet, First Floor Bedroom, In-Law Arrangement, First Floor Laundry, First Floor Full Bath | |
| Double Oven, Range, Microwave, Dishwasher, Refrigerator, Bar Fridge, Washer, Dryer, Trash Compactor, Stainless Steel Appliance(s) | |
| Not in DB | |
| — | |
| — | |
| — | |
| — |
Tax History
| Year | Property Taxes |
|---|---|
| 2013 | $9,986 |
Contact Agent
Nearby Similar Homes
Nearby Sold Comparables
Contact Agent
Listing Provided By
Keller Williams Success Realty







