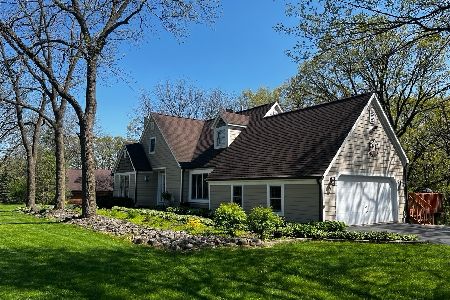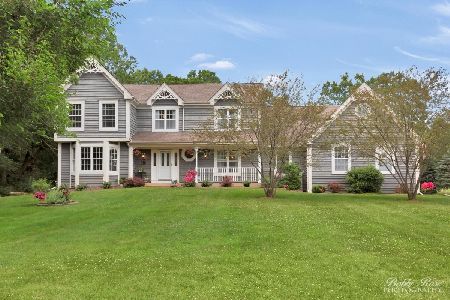6107 Chickaloon Drive, Mchenry, Illinois 60050
$265,000
|
Sold
|
|
| Status: | Closed |
| Sqft: | 3,150 |
| Cost/Sqft: | $86 |
| Beds: | 4 |
| Baths: | 3 |
| Year Built: | 1978 |
| Property Taxes: | $10,570 |
| Days On Market: | 2361 |
| Lot Size: | 1,42 |
Description
Impeccably maintained & move in ready is this expansive 3150 Sq Ft custom 2 story on 1.42 professionally landscaped acres! Enjoy the peace & serenity of the country yet w/in minutes of shopping, restaurants, schools etc. You will love all the space the children & pets have to run & play yet still have room 2 grow your own vegetables. Once inside hm, you will appreciate the fresh & neutral colors that will go w/any decor. Updated eat in kitchen w/custom cabinets & Corian counters will surely delight the culinary expert in your family whether handling daily meal prep or cooking 4 family/friends during holidays. Kitchen opens into lge family rm w/stone wood burning fp & dbl doors to living rm to accommodate largest of gatherings. Master suite features ginormous walkin closet, updated bath w/2 person shower, dbl sinks to make getting ready in morning peaceful. All bdrms feature walkin closets for all children's your belongings. Rec Rm in finished bsmnt great place to catch all the games!!!
Property Specifics
| Single Family | |
| — | |
| Traditional | |
| 1978 | |
| Partial | |
| BEAUTIFUL CUSTOM 2 STORY | |
| No | |
| 1.42 |
| Mc Henry | |
| Glacier Ridge | |
| 0 / Not Applicable | |
| None | |
| Private Well | |
| Septic-Private | |
| 10482790 | |
| 0929403015 |
Nearby Schools
| NAME: | DISTRICT: | DISTANCE: | |
|---|---|---|---|
|
Grade School
Valley View Elementary School |
15 | — | |
|
Middle School
Parkland Middle School |
15 | Not in DB | |
|
High School
Mchenry High School-west Campus |
156 | Not in DB | |
Property History
| DATE: | EVENT: | PRICE: | SOURCE: |
|---|---|---|---|
| 31 Oct, 2018 | Under contract | $0 | MRED MLS |
| 24 Aug, 2018 | Listed for sale | $0 | MRED MLS |
| 30 Sep, 2019 | Sold | $265,000 | MRED MLS |
| 28 Aug, 2019 | Under contract | $269,900 | MRED MLS |
| 12 Aug, 2019 | Listed for sale | $269,900 | MRED MLS |
Room Specifics
Total Bedrooms: 4
Bedrooms Above Ground: 4
Bedrooms Below Ground: 0
Dimensions: —
Floor Type: Carpet
Dimensions: —
Floor Type: Carpet
Dimensions: —
Floor Type: Carpet
Full Bathrooms: 3
Bathroom Amenities: Separate Shower,Double Sink,Double Shower,No Tub
Bathroom in Basement: 0
Rooms: Recreation Room,Game Room,Foyer,Storage,Walk In Closet,Deck
Basement Description: Partially Finished,Crawl
Other Specifics
| 2.5 | |
| Concrete Perimeter | |
| Asphalt,Side Drive | |
| Deck, Porch, Storms/Screens | |
| Irregular Lot,Landscaped,Mature Trees | |
| 320 X 303 X 357 X 152 | |
| Unfinished | |
| Full | |
| Wood Laminate Floors, First Floor Laundry, Built-in Features, Walk-In Closet(s) | |
| Range, Microwave, Dishwasher, Refrigerator, Washer, Dryer, Disposal, Water Softener Owned | |
| Not in DB | |
| Street Paved | |
| — | |
| — | |
| Wood Burning, Gas Log, Gas Starter |
Tax History
| Year | Property Taxes |
|---|---|
| 2019 | $10,570 |
Contact Agent
Nearby Similar Homes
Nearby Sold Comparables
Contact Agent
Listing Provided By
Realty Executives Cornerstone







