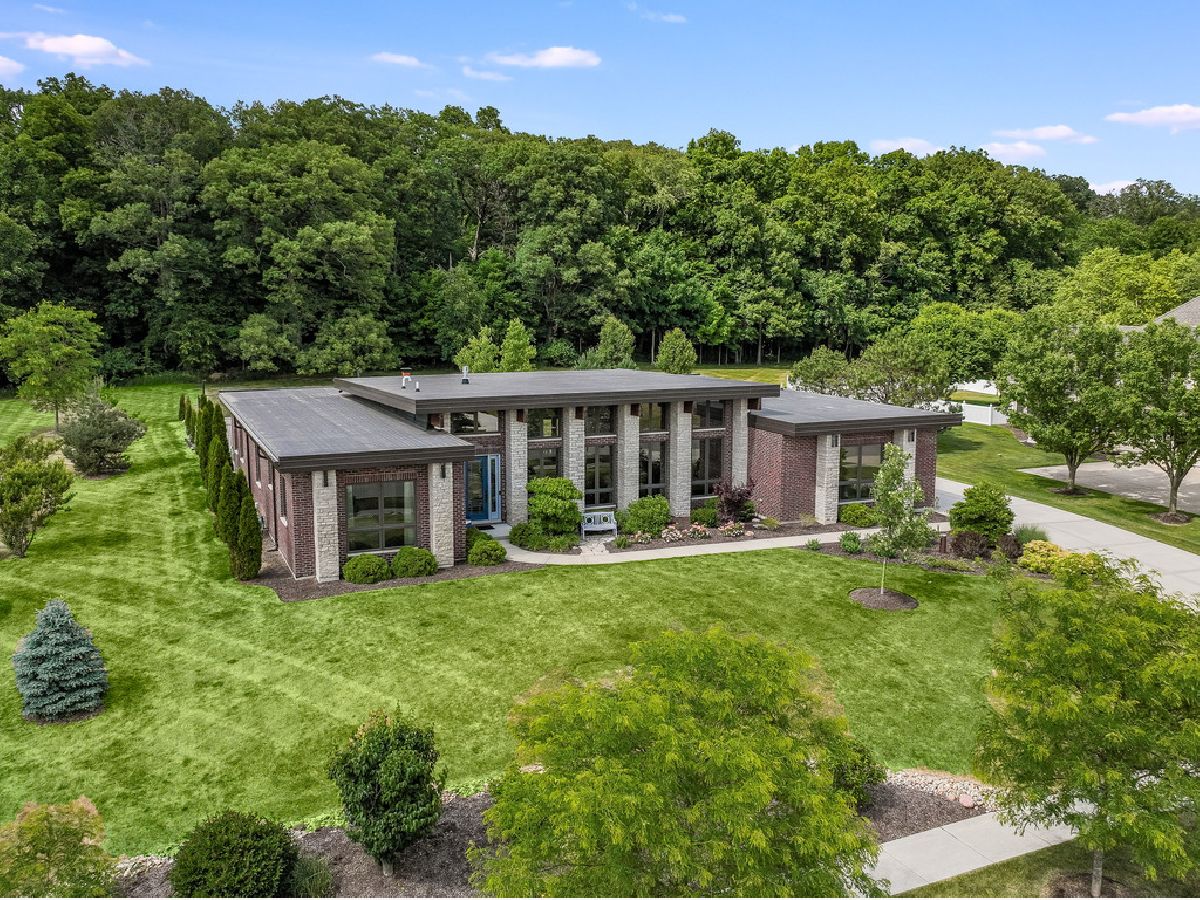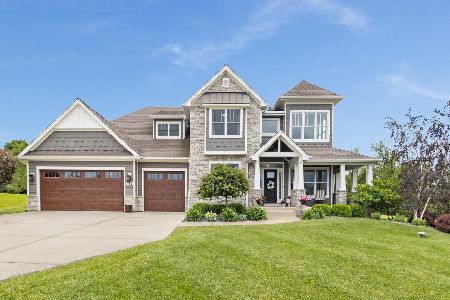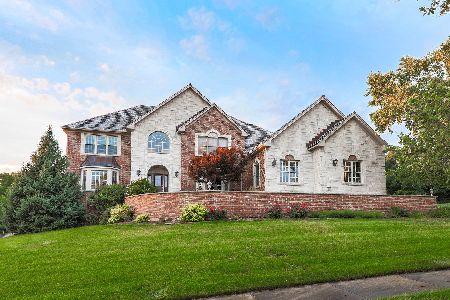6145 Whitetail Ridge Drive, Yorkville, Illinois 60560
$915,000
|
Sold
|
|
| Status: | Closed |
| Sqft: | 3,600 |
| Cost/Sqft: | $264 |
| Beds: | 4 |
| Baths: | 5 |
| Year Built: | 2015 |
| Property Taxes: | $16,226 |
| Days On Market: | 964 |
| Lot Size: | 0,00 |
Description
Welcome home to 6145 Whitetail Ridge Dr, Yorkville where architectural elegance meets scenic views high atop Whitetail Ridge Golf Course. One of a kind, Frank Lloyd Wright inspired Ranch Home with 4 Bed, 3 Full Bath, 2 Half Bath, 3,600 sq ft, 3 Car Garage, on roughly 2 acres (adjacent lot 66 included in sale) backing to Reservation Woods Forest Preserve. This home is an entertainers dream! As you enter you will be amazed by seamless flow between rooms, large Anderson Eagle Low-E windows allowing uninterrupted views of the peaceful outside surroundings, soaring 13ft/14 ft ceilings made of Pine, Brazilian Teak Flooring throughout, quality building materials including steal beams and columns. Massive Living Room/Dining Room with 14ft Linear Stone Fireplace and entire wall of French Doors allowing for easy access to outside Pool/Patio. Luxury Kitchen with Custom Cabinetry/Built-Ins (appliance garage which includes built-in electrical), High-End Miele Refrigerator, Jenn-Air Double Oven, Dishwasher and 2 Microwave Ovens, Custom Premium Granite Countertops, Oversized Kitchen Island with built-in Jenn-Air 6 burner Cooktop, Walk-In Pantry, Patio access. Master Suite allows for the upmost relaxation with private access to your outdoor Pool, luxury Master Bath with Stone Soaking Tub, 14ft Porcelain Master Shower, Dual Vanities and Walk-In Closet. Summer ready backyard oasis, 39x16 in-ground pool with automatic "child-safety" cover, 30x20 covered patio with wood burning fireplace and the best part, 1/2 bath located right off the pool area! 1,472 sq ft unfinished Basement with access from Garage includes finished 1/2 Bath, and 2 massive crawl spaces (not included in the sq footage listed above adding additional 2,100 sq ft of storage) with concrete flooring. Adjacent lot 66 is full of beautiful fruit and pine trees to enjoy or plenty of space to add on to your home. The list goes on and on! This is a MUST SEE! Quick Close Possible
Property Specifics
| Single Family | |
| — | |
| — | |
| 2015 | |
| — | |
| — | |
| No | |
| — |
| Kendall | |
| — | |
| 175 / Annual | |
| — | |
| — | |
| — | |
| 11807633 | |
| 0512226013 |
Nearby Schools
| NAME: | DISTRICT: | DISTANCE: | |
|---|---|---|---|
|
Grade School
Circle Center Grade School |
115 | — | |
|
Middle School
Yorkville Intermediate School |
115 | Not in DB | |
|
High School
Yorkville High School |
115 | Not in DB | |
Property History
| DATE: | EVENT: | PRICE: | SOURCE: |
|---|---|---|---|
| 11 Aug, 2023 | Sold | $915,000 | MRED MLS |
| 28 Jun, 2023 | Under contract | $949,000 | MRED MLS |
| — | Last price change | $975,000 | MRED MLS |
| 14 Jun, 2023 | Listed for sale | $975,000 | MRED MLS |

Room Specifics
Total Bedrooms: 4
Bedrooms Above Ground: 4
Bedrooms Below Ground: 0
Dimensions: —
Floor Type: —
Dimensions: —
Floor Type: —
Dimensions: —
Floor Type: —
Full Bathrooms: 5
Bathroom Amenities: Whirlpool,Separate Shower,Double Sink,Full Body Spray Shower
Bathroom in Basement: 1
Rooms: —
Basement Description: Unfinished,Concrete (Basement),Storage Space
Other Specifics
| 3 | |
| — | |
| Concrete | |
| — | |
| — | |
| 242X273 | |
| — | |
| — | |
| — | |
| — | |
| Not in DB | |
| — | |
| — | |
| — | |
| — |
Tax History
| Year | Property Taxes |
|---|---|
| 2023 | $16,226 |
Contact Agent
Nearby Similar Homes
Nearby Sold Comparables
Contact Agent
Listing Provided By
@properties Christie's International Real Estate






