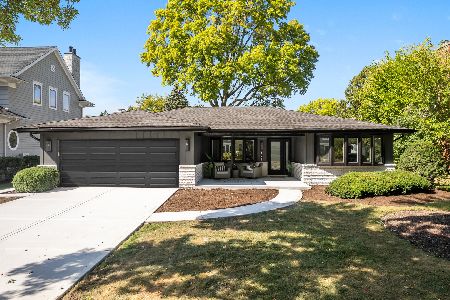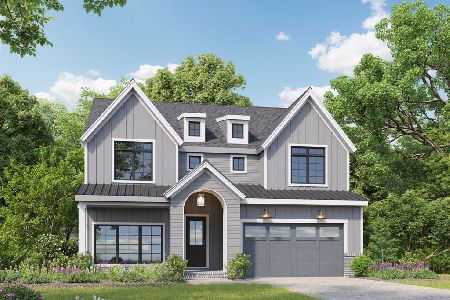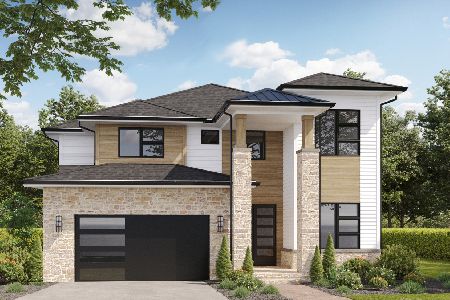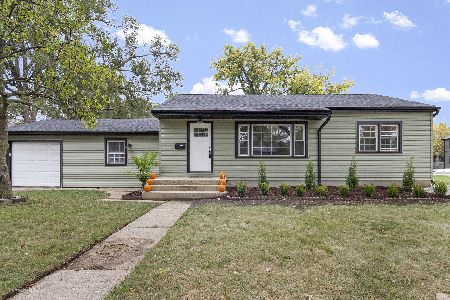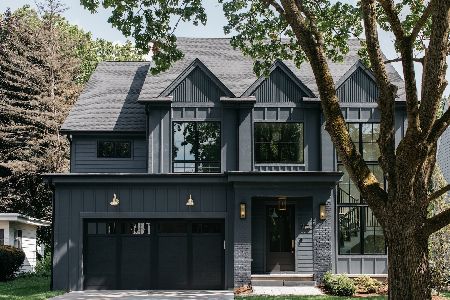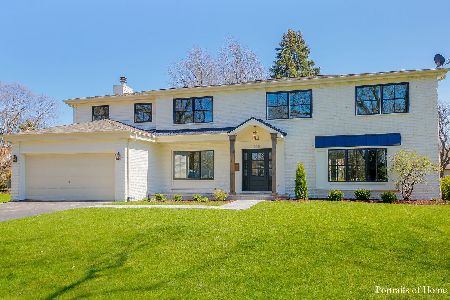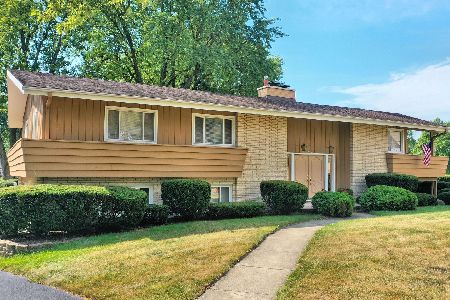612 Bowling Green Court, Naperville, Illinois 60563
$525,000
|
Sold
|
|
| Status: | Closed |
| Sqft: | 2,360 |
| Cost/Sqft: | $233 |
| Beds: | 3 |
| Baths: | 4 |
| Year Built: | 1967 |
| Property Taxes: | $10,133 |
| Days On Market: | 1250 |
| Lot Size: | 0,27 |
Description
MAKE AN OFFER AND YOU CAN BE IN AS SOON AS YOU NEED TO BE! Welcome to the Cress Creek Lifestyle in this swim/tennis/golf neighborhood! This custom and ESPECIALLY SPACIOUS 3 to 4-bedroom home sits on a quiet cul de sac, with golf course views from the second floor. The generously sized living room has been utilized as a combination living room AND a work-from-home office. The sun-spalshed dining room is steps from the updated kitchen. Custom elements in the updated kitchen include custom cabinets with rollouts, granite, and newer stainless steel appliances. The breakfast area is a great place to start your day! You will marvel at the spacious room sizes, hardwood floors, newer custom blinds, and updated windows. The comfortable family room features a gas fireplace, and custom millwork has direct access to the patio and expansive backyard, and is also open to the kitchen. 1st-floor laundry/mud room for added convenience. Upstairs you will enjoy a multi-purpose loft space (that has been used as a children's toy room and even an office nook). The roomy primary bedroom/ bath suite also has a large walk-in closet. Bedrooms 2 & 3 are both generously sized and have hardwood flooring and double closets. The updated family bath offers twin sinks, a tub/shower, and a linen closet. as far as the finished basement, in the past, it has also served as the 4th bedroom (and a rec room). There is an adjacent 3rd full bath and a walk-in closet that could be easily customized. The yard offers great level play space and due to its size, it would be easy to do an expansion, like a sunroom (or screened-in porch). Other updates include: New electric panel (2022), a new roof (2015), the Hi-Efficiency furnace thought to be new in 2012, a new washer and dryer (2019), and a new hot water heater and humidifier (2019). As far as appliance updates: a new SS refrigerator and new SS range hood (2019), a new SS oven/range (2021), and most of the interior just freshly painted (2022). The finished basement was refreshed with vinyl plank flooring (2022). Children can walk to Mill St. Elementary School - part of the nationally renowned Naperville District 203 School system. You are just five minutes from the train station, downtown Naperville, a myriad of shopping and dining options, and I-88. It's a commuter's dream location! Move-in ready as soon as you need to!
Property Specifics
| Single Family | |
| — | |
| — | |
| 1967 | |
| — | |
| — | |
| No | |
| 0.27 |
| Du Page | |
| Cress Creek | |
| 0 / Not Applicable | |
| — | |
| — | |
| — | |
| 11608116 | |
| 0712301041 |
Nearby Schools
| NAME: | DISTRICT: | DISTANCE: | |
|---|---|---|---|
|
Grade School
Mill Street Elementary School |
203 | — | |
|
Middle School
Jefferson Junior High School |
203 | Not in DB | |
|
High School
Naperville North High School |
203 | Not in DB | |
Property History
| DATE: | EVENT: | PRICE: | SOURCE: |
|---|---|---|---|
| 22 Jan, 2016 | Sold | $420,000 | MRED MLS |
| 1 Dec, 2015 | Under contract | $429,000 | MRED MLS |
| 14 Oct, 2015 | Listed for sale | $429,000 | MRED MLS |
| 28 Nov, 2022 | Sold | $525,000 | MRED MLS |
| 30 Oct, 2022 | Under contract | $549,000 | MRED MLS |
| 18 Aug, 2022 | Listed for sale | $549,000 | MRED MLS |
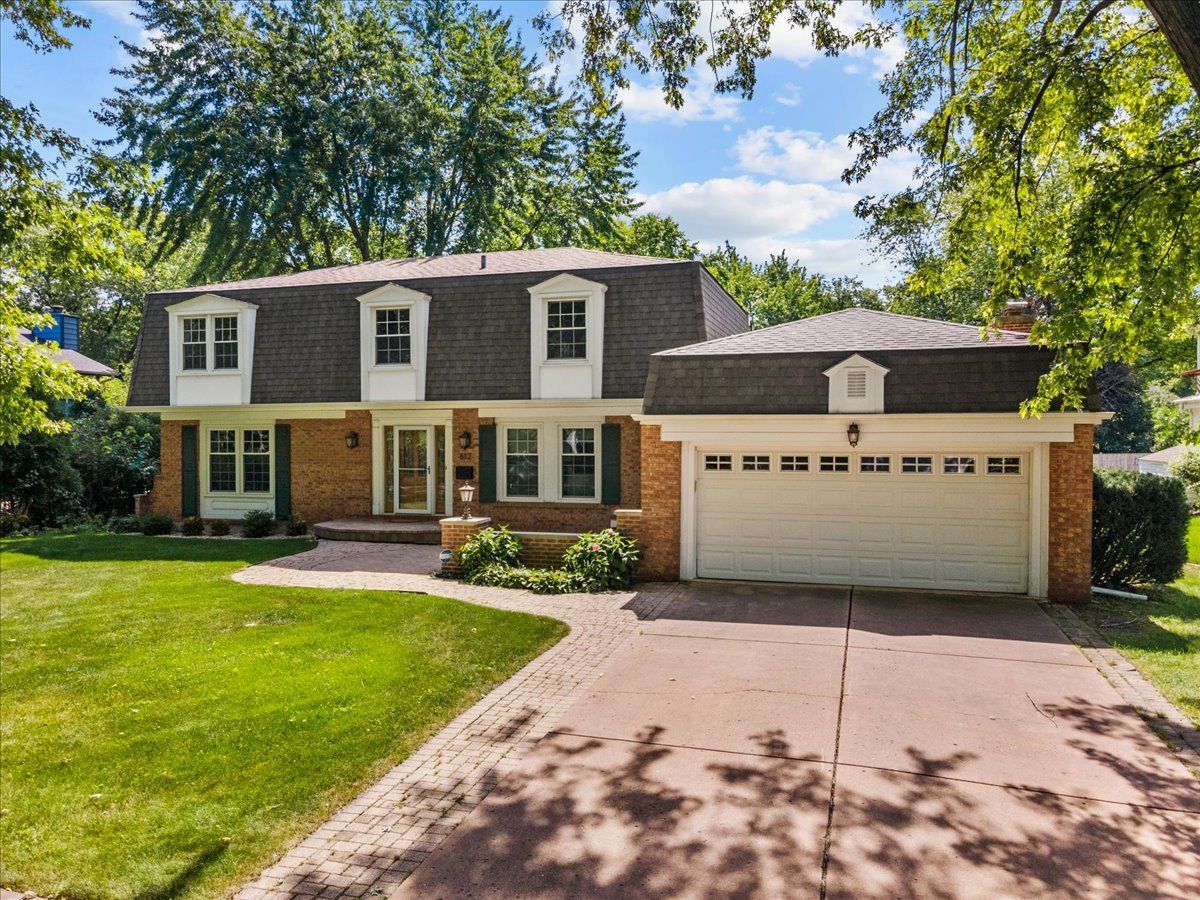
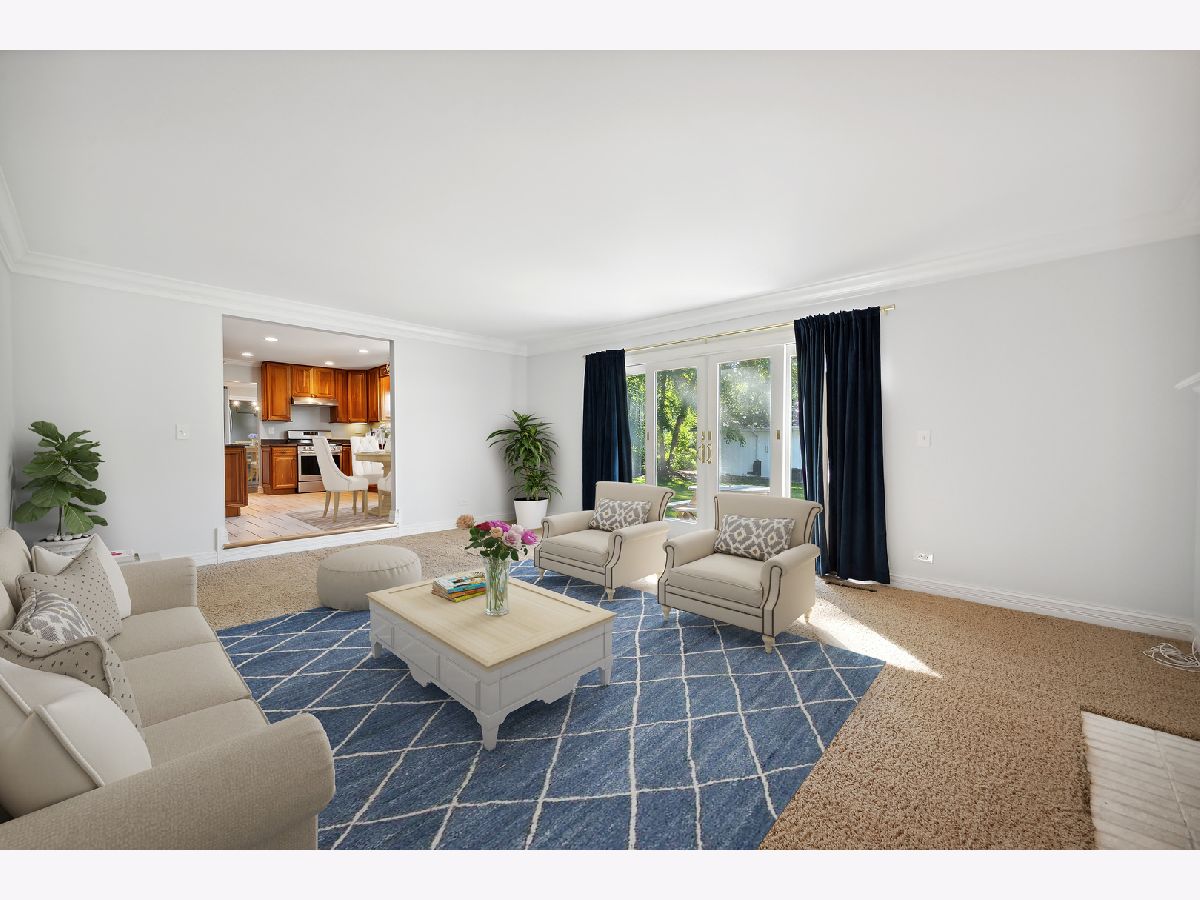
Room Specifics
Total Bedrooms: 4
Bedrooms Above Ground: 3
Bedrooms Below Ground: 1
Dimensions: —
Floor Type: —
Dimensions: —
Floor Type: —
Dimensions: —
Floor Type: —
Full Bathrooms: 4
Bathroom Amenities: Separate Shower
Bathroom in Basement: 1
Rooms: —
Basement Description: Finished
Other Specifics
| 2 | |
| — | |
| Concrete | |
| — | |
| — | |
| 95X120 | |
| Unfinished | |
| — | |
| — | |
| — | |
| Not in DB | |
| — | |
| — | |
| — | |
| — |
Tax History
| Year | Property Taxes |
|---|---|
| 2016 | $9,631 |
| 2022 | $10,133 |
Contact Agent
Nearby Similar Homes
Nearby Sold Comparables
Contact Agent
Listing Provided By
Baird & Warner

