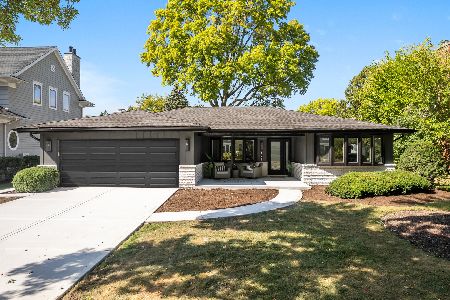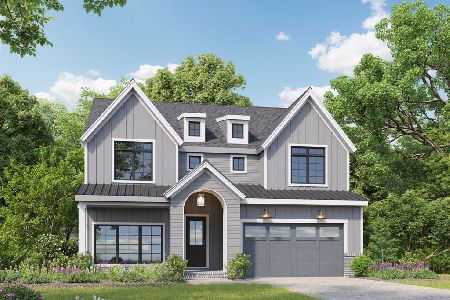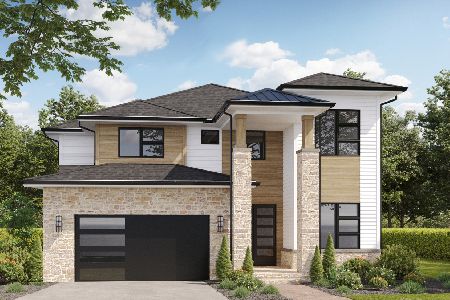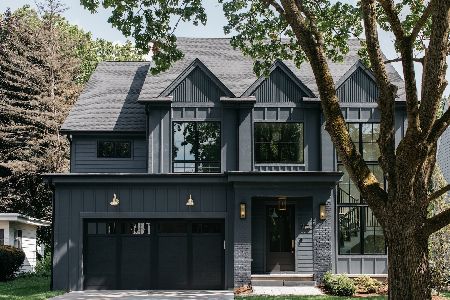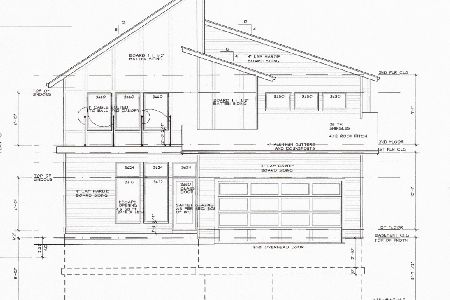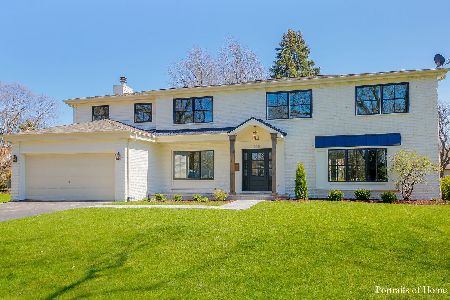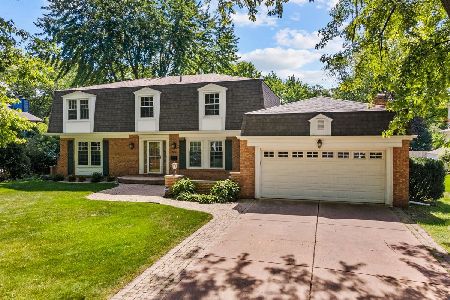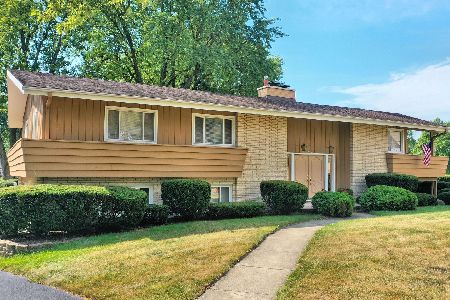616 Bowling Green Court, Naperville, Illinois 60563
$376,500
|
Sold
|
|
| Status: | Closed |
| Sqft: | 3,150 |
| Cost/Sqft: | $125 |
| Beds: | 4 |
| Baths: | 4 |
| Year Built: | 1967 |
| Property Taxes: | $12,419 |
| Days On Market: | 2423 |
| Lot Size: | 0,23 |
Description
Spacious 2 story in beautiful Cress Creek on quiet cul de sac with golf course views! Tons of room here with large living & dining rooms plus family room with fireplace & sliding door to patio! Great sized kitchen w/brick accent wall, island & tons of cabinetry plus eating area with bay window! 1st floor office tucked away off the kitchen plus large main floor laundry! 2nd floor features true master suite with spacious walk-in closet, private bath & sitting room addition w/2nd fireplace, additional storage closets & skylight! 3 more bedrooms on 2nd floor plus hall bath! Both baths featuring new tub/shower tile surround! Basement finished with full bath, tons more storage space! Fresh paint, hardwood under most carpeting! Roof appox 5 years old, HVAC new in 2008, HWH 2017!
Property Specifics
| Single Family | |
| — | |
| Traditional | |
| 1967 | |
| Full | |
| — | |
| No | |
| 0.23 |
| Du Page | |
| Cress Creek | |
| 0 / Not Applicable | |
| None | |
| Public | |
| Public Sewer | |
| 10400234 | |
| 0712301040 |
Nearby Schools
| NAME: | DISTRICT: | DISTANCE: | |
|---|---|---|---|
|
Grade School
Mill Street Elementary School |
203 | — | |
|
Middle School
Jefferson Junior High School |
203 | Not in DB | |
|
High School
Naperville North High School |
203 | Not in DB | |
Property History
| DATE: | EVENT: | PRICE: | SOURCE: |
|---|---|---|---|
| 29 Oct, 2019 | Sold | $376,500 | MRED MLS |
| 13 Sep, 2019 | Under contract | $394,900 | MRED MLS |
| — | Last price change | $409,900 | MRED MLS |
| 1 Jun, 2019 | Listed for sale | $450,000 | MRED MLS |
| 29 May, 2020 | Sold | $768,000 | MRED MLS |
| 29 Apr, 2020 | Under contract | $775,000 | MRED MLS |
| 27 Apr, 2020 | Listed for sale | $775,000 | MRED MLS |
Room Specifics
Total Bedrooms: 4
Bedrooms Above Ground: 4
Bedrooms Below Ground: 0
Dimensions: —
Floor Type: Carpet
Dimensions: —
Floor Type: Carpet
Dimensions: —
Floor Type: Hardwood
Full Bathrooms: 4
Bathroom Amenities: —
Bathroom in Basement: 1
Rooms: Office,Recreation Room
Basement Description: Partially Finished
Other Specifics
| 2 | |
| Concrete Perimeter | |
| Asphalt | |
| Patio | |
| Cul-De-Sac,Golf Course Lot | |
| 30X30X33X129X81X110 | |
| Unfinished | |
| Full | |
| Hardwood Floors, First Floor Laundry, Walk-In Closet(s) | |
| Range, Dishwasher, Refrigerator, Washer, Dryer, Disposal | |
| Not in DB | |
| Sidewalks, Street Lights, Street Paved | |
| — | |
| — | |
| Gas Log, Gas Starter |
Tax History
| Year | Property Taxes |
|---|---|
| 2019 | $12,419 |
Contact Agent
Nearby Similar Homes
Nearby Sold Comparables
Contact Agent
Listing Provided By
RE/MAX Professionals Select

